1543 Villa Rica Drive, Henderson, NV 89052
Local realty services provided by:Better Homes and Gardens Real Estate Universal
Listed by:steven d. baird702-776-6545
Office:the baird group, llc.
MLS#:2710992
Source:GLVAR
Price summary
- Price:$1,750,000
- Price per sq. ft.:$399.73
- Monthly HOA dues:$495
About this home
Modern Open Floorplan; 3 Bedrooms; Den; 6 Baths; Huge Great Room; Deluxe Kitchen Features: Upgraded Stainless Steel Appliances; Breakfast Bar; Quartz Counter-tops; Moving Glass Wall System Takes You From Great Room To Unbelievable Masterfully Designed Large Covered Patio For Outdoor Dining & Entertaining; Downstairs Primary Bedroom Suite Features: Sitting Area; Outdoor Access To Back Yard Pool; Walk In Closet With Blt In Clothes Organizer Cabinets & Shelves; Dual Vanity & Large Dual Shower. Come Upstairs To See Amazing Loft Family Room W/ Deluxe Wet Bar & Window Views To Back Yard; Two Bedrooms With En-suite Bath, Large Laundry And Powder Room. Deck Overlooking The Amazing Backyard That Features: Full Size Tennis Court Or Pickle Ball Court Option: Lap Pool & Spa; ¾ Bath; Separate Covered Pavilion With Sauna; Sold Separately or a Unique Opportunity Option...Multigenerational Living On This Lovely Estate In Terracina! Can be sold W/1541 Villa Rica Drive Right Next Door At $3,795,000!
Contact an agent
Home facts
- Year built:2011
- Listing ID #:2710992
- Added:57 day(s) ago
- Updated:October 21, 2025 at 07:52 AM
Rooms and interior
- Bedrooms:3
- Total bathrooms:6
- Half bathrooms:2
- Living area:4,378 sq. ft.
Heating and cooling
- Cooling:Central Air, Electric
- Heating:Central, Gas, Multiple Heating Units
Structure and exterior
- Roof:Pitched, Tile
- Year built:2011
- Building area:4,378 sq. ft.
- Lot area:0.49 Acres
Schools
- High school:Coronado High
- Middle school:Webb, Del E.
- Elementary school:Wolff, Elise L.,Wolff, Elise L.
Utilities
- Water:Public
Finances and disclosures
- Price:$1,750,000
- Price per sq. ft.:$399.73
- Tax amount:$10,394
New listings near 1543 Villa Rica Drive
- New
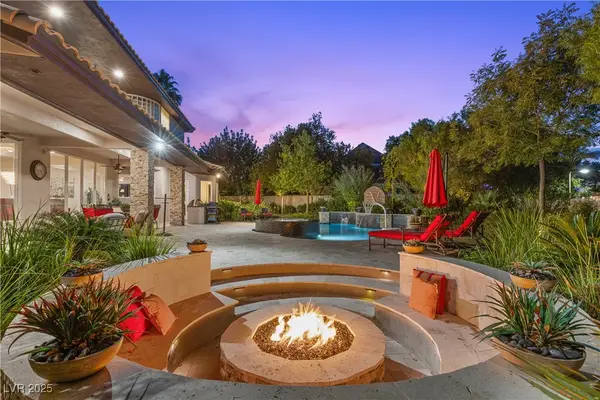 $2,250,000Active5 beds 7 baths6,576 sq. ft.
$2,250,000Active5 beds 7 baths6,576 sq. ft.1864 Woodhaven Drive, Henderson, NV 89074
MLS# 2725205Listed by: LAS VEGAS SOTHEBY'S INT'L - New
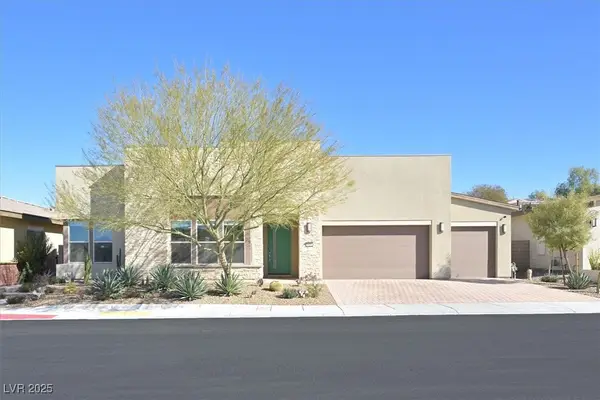 $899,999Active3 beds 3 baths3,064 sq. ft.
$899,999Active3 beds 3 baths3,064 sq. ft.2170 Monte Bianco Place, Henderson, NV 89044
MLS# 2730747Listed by: WINDERMERE ANTHEM HILLS - New
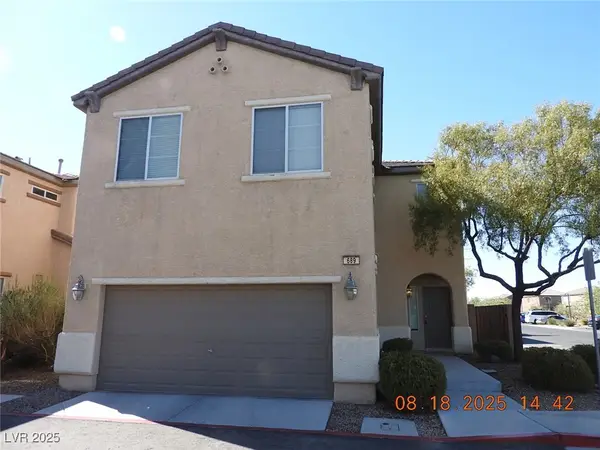 $399,000Active4 beds 3 baths1,816 sq. ft.
$399,000Active4 beds 3 baths1,816 sq. ft.689 Taliput Palm Place, Henderson, NV 89011
MLS# 2730839Listed by: CREATIVE REAL ESTATE ASSOC - New
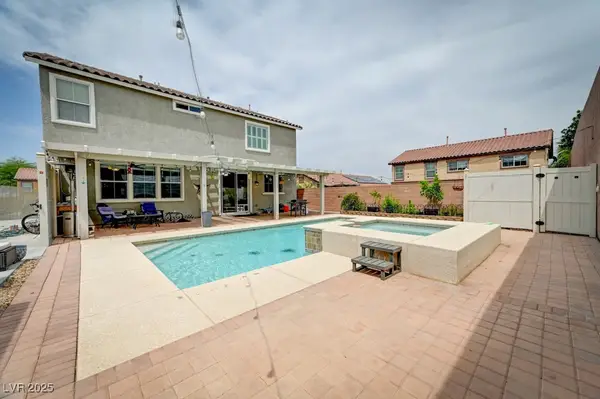 $625,000Active3 beds 3 baths2,666 sq. ft.
$625,000Active3 beds 3 baths2,666 sq. ft.1218 Highbury Grove Street, Henderson, NV 89002
MLS# 2730462Listed by: LIFE REALTY DISTRICT - New
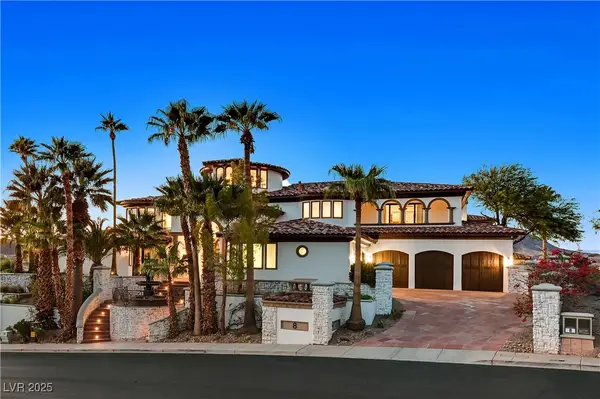 $6,850,000Active9 beds 15 baths18,059 sq. ft.
$6,850,000Active9 beds 15 baths18,059 sq. ft.8 Rue Mediterra Drive, Henderson, NV 89011
MLS# 2730745Listed by: LUXURIOUS REAL ESTATE - New
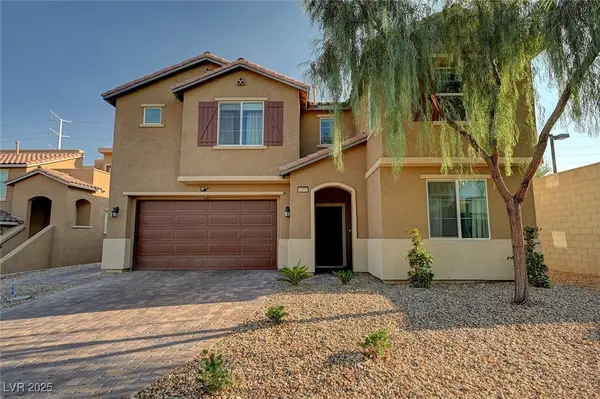 $689,995Active4 beds 3 baths2,874 sq. ft.
$689,995Active4 beds 3 baths2,874 sq. ft.1371 Bear Brook Avenue, Henderson, NV 89074
MLS# 2730763Listed by: SIMPLY VEGAS - New
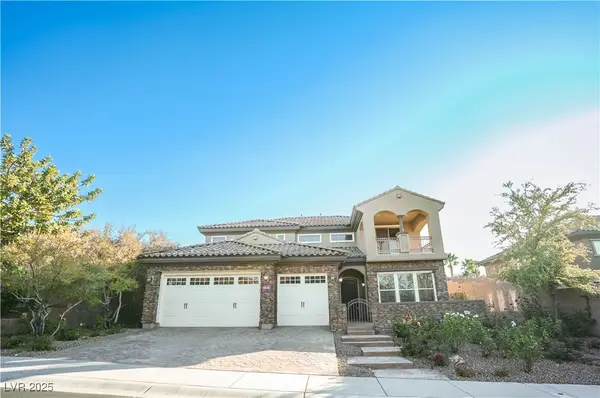 $1,099,999Active4 beds 5 baths3,369 sq. ft.
$1,099,999Active4 beds 5 baths3,369 sq. ft.2265 Boutique Avenue, Henderson, NV 89044
MLS# 2729972Listed by: AGENT HOUSE - New
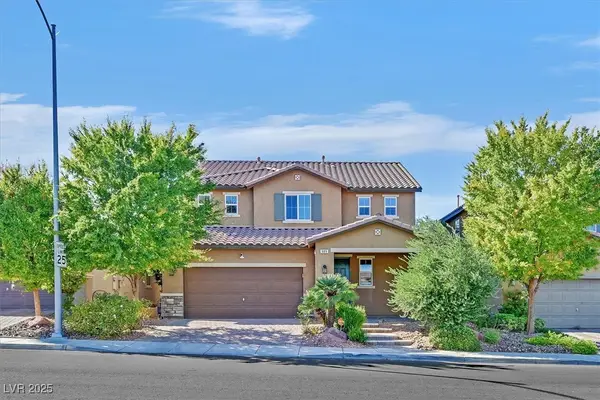 $599,999Active4 beds 4 baths2,617 sq. ft.
$599,999Active4 beds 4 baths2,617 sq. ft.689 Silver Pearl Street, Henderson, NV 89002
MLS# 2730590Listed by: BLUE DIAMOND REALTY LLC - New
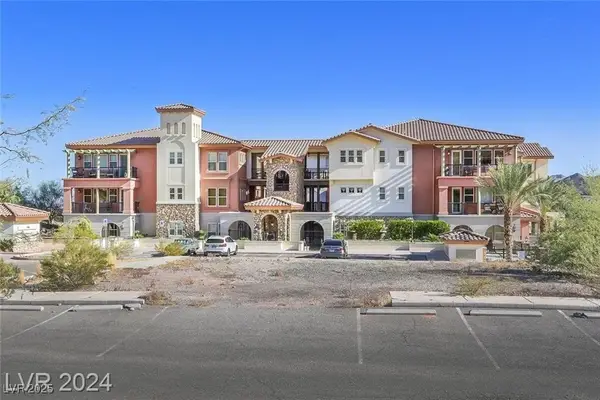 $399,000Active2 beds 2 baths1,464 sq. ft.
$399,000Active2 beds 2 baths1,464 sq. ft.64 Strada Principale #104, Henderson, NV 89011
MLS# 2730690Listed by: ADVANTAGE REALTY - New
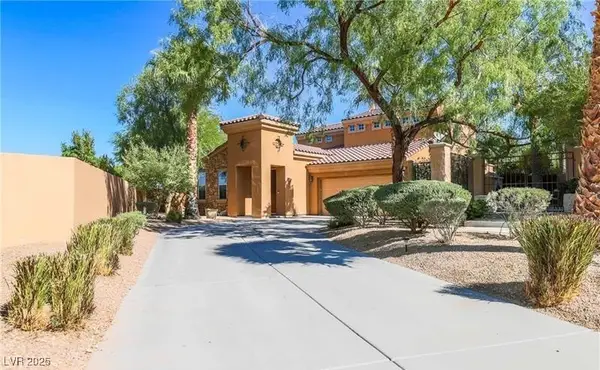 $695,000Active3 beds 3 baths2,035 sq. ft.
$695,000Active3 beds 3 baths2,035 sq. ft.1091 Casa Palermo Circle, Henderson, NV 89011
MLS# 2730238Listed by: BHHS NEVADA PROPERTIES
