1557 Ward Frontier Lane, Henderson, NV 89002
Local realty services provided by:Better Homes and Gardens Real Estate Universal
Listed by: alexandra valdez(702) 886-6000
Office: realty one group, inc
MLS#:2713738
Source:GLVAR
Price summary
- Price:$299,999
- Price per sq. ft.:$252.31
- Monthly HOA dues:$175
About this home
Welcome to this beautifully kept 2-bedroom townhome located in the highly sought-after gated community of Old Vegas Ranch in Henderson. Step inside and you’ll find a neutral color palette, gorgeous vinyl wood plank flooring throughout the main areas, and plush carpet on the stairs leading to the upstairs living space. Ceiling fans provide added comfort throughout the home. The spacious kitchen features ample counter space, a breakfast bar, recessed lighting and high ceilings. A stunning three-sided fireplace adds charm and warmth, separating the dining and living areas. The primary suite is separated from the spacious secondary bedroom. A dedicated laundry room adds everyday convenience. Enjoy all that Old Vegas Ranch has to offer, including a gated entrance, community pool, parks, and scenic walking paths. Just minutes from US-95 with easy access to Boulder City, this home offers the perfect blend of comfort, style, and convenience. Thank you for showing!
Contact an agent
Home facts
- Year built:2004
- Listing ID #:2713738
- Added:131 day(s) ago
- Updated:December 24, 2025 at 11:49 AM
Rooms and interior
- Bedrooms:2
- Total bathrooms:2
- Full bathrooms:2
- Living area:1,189 sq. ft.
Heating and cooling
- Cooling:Central Air, Electric
- Heating:Central, Gas
Structure and exterior
- Roof:Tile
- Year built:2004
- Building area:1,189 sq. ft.
- Lot area:0.03 Acres
Schools
- High school:Basic Academy
- Middle school:Mannion Jack & Terry
- Elementary school:Walker, J. Marlan,Walker, J. Marlan
Utilities
- Water:Public
Finances and disclosures
- Price:$299,999
- Price per sq. ft.:$252.31
- Tax amount:$904
New listings near 1557 Ward Frontier Lane
- New
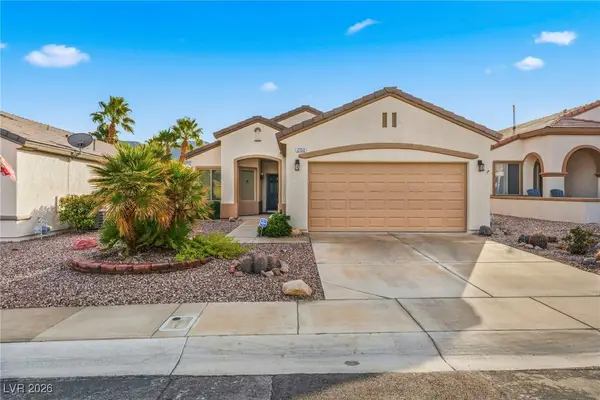 $415,000Active2 beds 2 baths1,276 sq. ft.
$415,000Active2 beds 2 baths1,276 sq. ft.2153 Indigo Creek Avenue, Henderson, NV 89012
MLS# 2744581Listed by: REAL SIMPLE REAL ESTATE - New
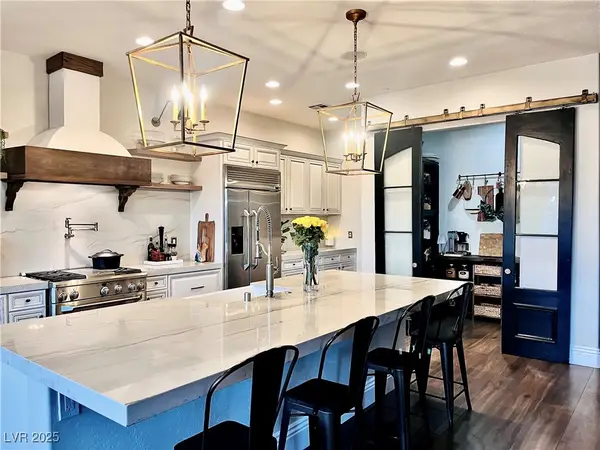 $775,000Active4 beds 2 baths2,582 sq. ft.
$775,000Active4 beds 2 baths2,582 sq. ft.220 Palmetto Pointe Drive, Henderson, NV 89012
MLS# 2743514Listed by: SIMPLY VEGAS - New
 $1,100,000Active4 beds 4 baths3,218 sq. ft.
$1,100,000Active4 beds 4 baths3,218 sq. ft.19 Hilltop Crest Street, Henderson, NV 89011
MLS# 2743934Listed by: LAS VEGAS SOTHEBY'S INT'L - New
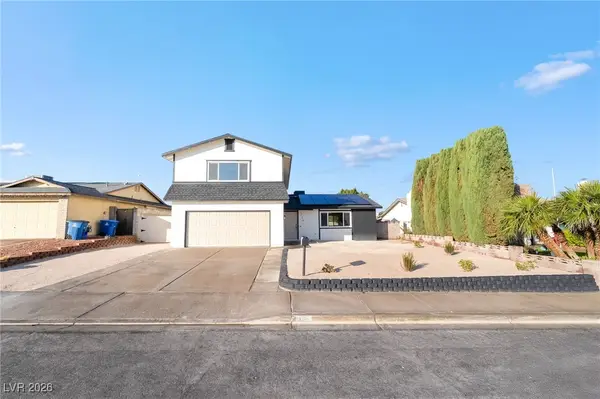 $479,900Active4 beds 3 baths1,855 sq. ft.
$479,900Active4 beds 3 baths1,855 sq. ft.716 Morrocco Drive, Henderson, NV 89002
MLS# 2744592Listed by: LIFE REALTY DISTRICT - New
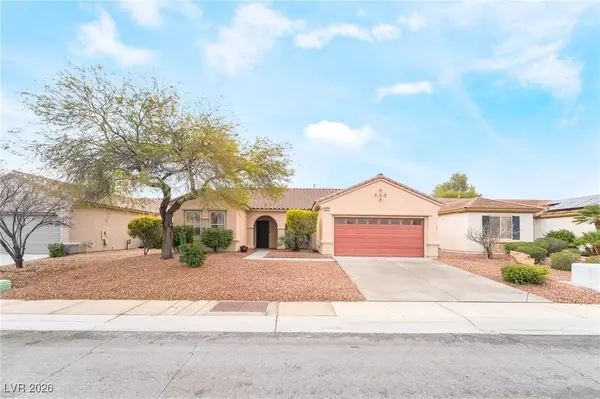 $499,900Active2 beds 2 baths1,524 sq. ft.
$499,900Active2 beds 2 baths1,524 sq. ft.2565 Hayesville Avenue, Henderson, NV 89052
MLS# 2744658Listed by: LIFE REALTY DISTRICT - New
 $315,000Active2 beds 2 baths1,253 sq. ft.
$315,000Active2 beds 2 baths1,253 sq. ft.830 Carnegie Street #623, Henderson, NV 89052
MLS# 2745020Listed by: HUNTINGTON & ELLIS, A REAL EST - New
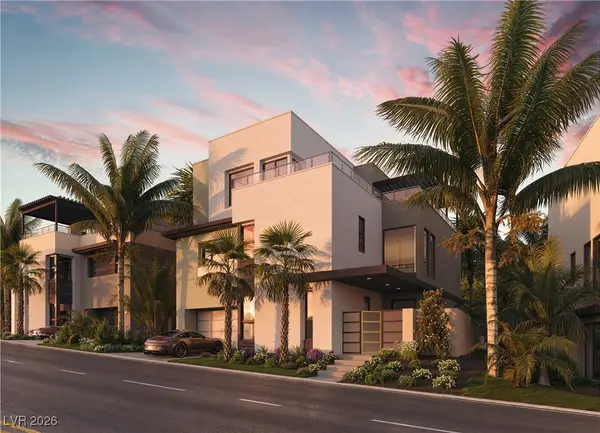 $2,556,530Active4 beds 6 baths4,220 sq. ft.
$2,556,530Active4 beds 6 baths4,220 sq. ft.501 Overlook Rim Drive, Henderson, NV 89012
MLS# 2745025Listed by: CHRISTOPHER HOMES REALTY - New
 $449,900Active3 beds 2 baths1,369 sq. ft.
$449,900Active3 beds 2 baths1,369 sq. ft.437 Viewmont Drive, Henderson, NV 89015
MLS# 2745033Listed by: PLATINUM REAL ESTATE PROF - New
 $252,000Active3 beds 2 baths1,148 sq. ft.
$252,000Active3 beds 2 baths1,148 sq. ft.698 S Racetrack Road #1114, Henderson, NV 89015
MLS# 2745067Listed by: WARDLEY REAL ESTATE - New
 $323,000Active3 beds 2 baths1,224 sq. ft.
$323,000Active3 beds 2 baths1,224 sq. ft.2305 W Horizon Ridge Parkway #3512, Henderson, NV 89052
MLS# 2745134Listed by: FATHOM REALTY
