157 Tre Pietre Street, Henderson, NV 89011
Local realty services provided by:Better Homes and Gardens Real Estate Universal

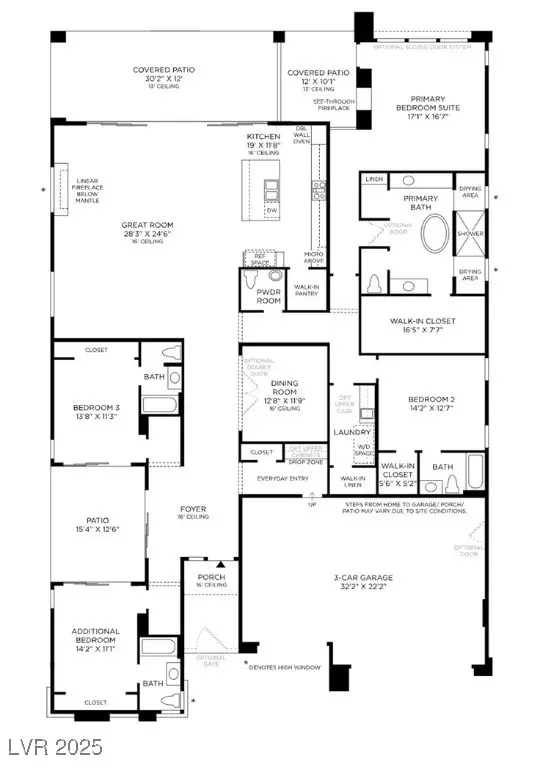

Listed by:kyla l. gebhart702-568-6800
Office:simply vegas
MLS#:2645573
Source:GLVAR
Price summary
- Price:$1,324,995
- Price per sq. ft.:$383.61
- Monthly HOA dues:$246
About this home
The beautifully designed Roseto makes an instant impression with it's alluring foyer revealing a front patio and elegant dining room that presents views of the breathtaking great room and rear covered patio beyond. A large center island with breakfast bar defines the well-designed kitchen that offers plenty of counter and cabinet space as well as a sizable walk-in pantry. Complementing the marvelous primary bedroom suite is a private covered patio, generous walk-in closet, and a spa-like primary bath with dual vanities, a large soaking tub, a deluxe shower and drying areas, linen storage, and a private water closet. Secondary bedrooms, one with access to the front patio, feature roomy closets and private baths. A spacious office with front patio access can be found off the foyer, with additional highlights including easily accessible laundry, a convenient powder room and everyday entry, as well as plenty of additional storage.
Contact an agent
Home facts
- Year built:2025
- Listing Id #:2645573
- Added:217 day(s) ago
- Updated:July 01, 2025 at 08:09 AM
Rooms and interior
- Bedrooms:4
- Total bathrooms:5
- Full bathrooms:4
- Half bathrooms:1
- Living area:3,454 sq. ft.
Heating and cooling
- Cooling:Central Air, Electric
- Heating:Central, Gas
Structure and exterior
- Roof:Tile
- Year built:2025
- Building area:3,454 sq. ft.
- Lot area:0.22 Acres
Schools
- High school:Basic Academy
- Middle school:Brown B. Mahlon
- Elementary school:Josh, Stevens,Josh, Stevens
Utilities
- Water:Public
Finances and disclosures
- Price:$1,324,995
- Price per sq. ft.:$383.61
- Tax amount:$13,250
New listings near 157 Tre Pietre Street
- New
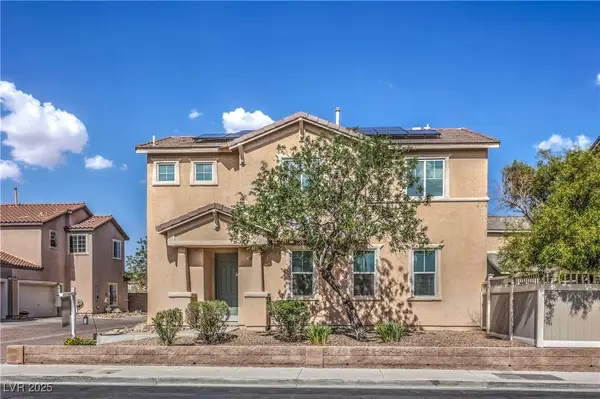 $400,000Active4 beds 3 baths1,761 sq. ft.
$400,000Active4 beds 3 baths1,761 sq. ft.976 Sable Chase Place, Henderson, NV 89011
MLS# 2709858Listed by: BHHS NEVADA PROPERTIES - New
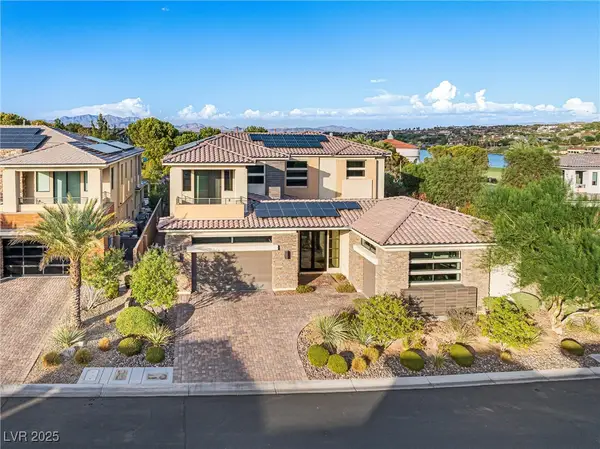 $2,499,000Active4 beds 5 baths4,286 sq. ft.
$2,499,000Active4 beds 5 baths4,286 sq. ft.102 San Martino Place, Henderson, NV 89011
MLS# 2710923Listed by: REALTY ONE GROUP, INC - New
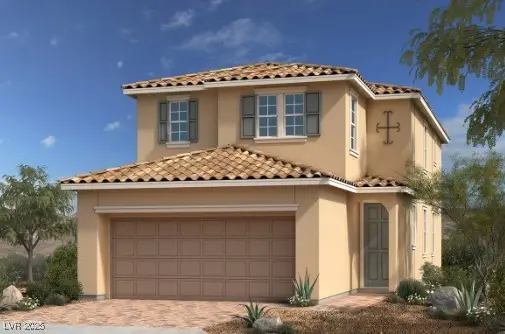 $546,319Active4 beds 3 baths2,114 sq. ft.
$546,319Active4 beds 3 baths2,114 sq. ft.2755 Biana Street, Henderson, NV 89044
MLS# 2711351Listed by: KB HOME NEVADA INC - New
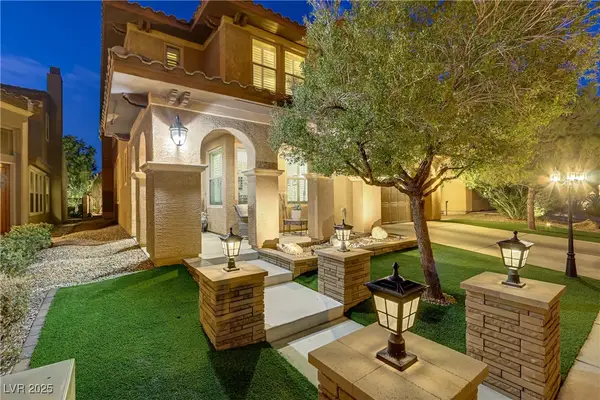 $775,000Active5 beds 5 baths3,811 sq. ft.
$775,000Active5 beds 5 baths3,811 sq. ft.1272 Olivia Parkway, Henderson, NV 89011
MLS# 2710321Listed by: REDFIN - New
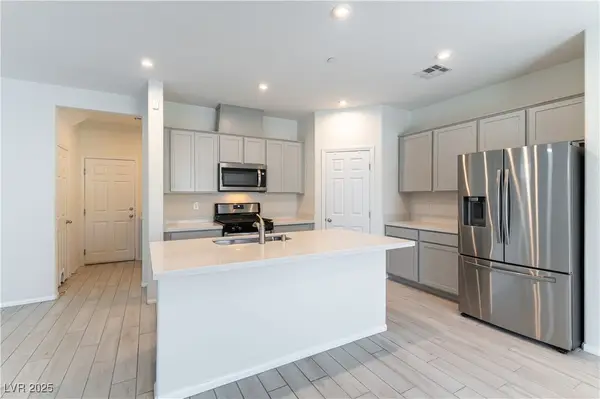 $455,000Active3 beds 3 baths2,036 sq. ft.
$455,000Active3 beds 3 baths2,036 sq. ft.1024 Greyhound Lane, Henderson, NV 89015
MLS# 2710501Listed by: NEVADA REALTY EXPERTS - New
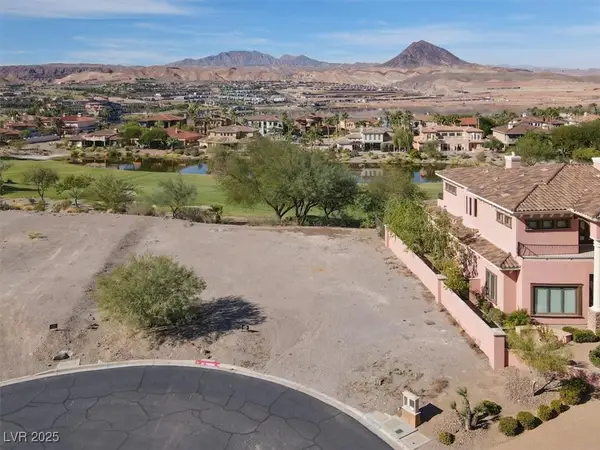 $359,900Active0.29 Acres
$359,900Active0.29 Acres10 Via Ravenna Court, Henderson, NV 89011
MLS# 2711274Listed by: HUNTINGTON & ELLIS, A REAL EST - New
 $649,000Active3 beds 3 baths2,216 sq. ft.
$649,000Active3 beds 3 baths2,216 sq. ft.167 Sun Glaze Avenue, Henderson, NV 89011
MLS# 2710933Listed by: NEW HOME RESOURCE - New
 $455,000Active3 beds 2 baths1,514 sq. ft.
$455,000Active3 beds 2 baths1,514 sq. ft.307 Crescent Verse Street, Henderson, NV 89015
MLS# 2709745Listed by: ORANGE REALTY GROUP LLC - New
 $475,000Active3 beds 2 baths1,622 sq. ft.
$475,000Active3 beds 2 baths1,622 sq. ft.234 Denver Way, Henderson, NV 89015
MLS# 2709845Listed by: KELLER WILLIAMS MARKETPLACE - New
 $350,000Active2 beds 2 baths1,253 sq. ft.
$350,000Active2 beds 2 baths1,253 sq. ft.830 Carnegie Street #1322, Henderson, NV 89052
MLS# 2710110Listed by: BHHS NEVADA PROPERTIES

