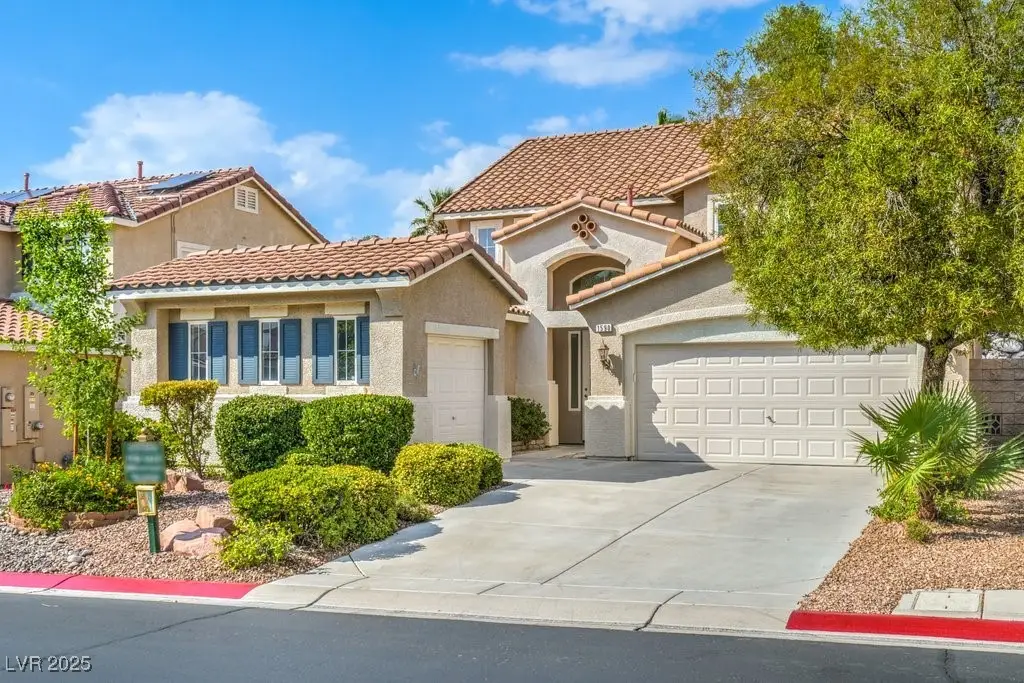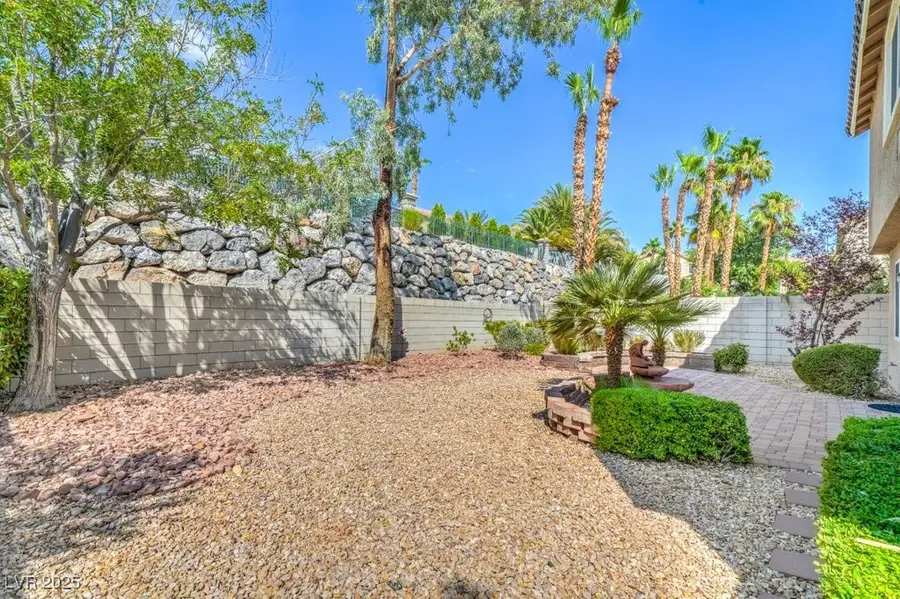1590 Sabatini Drive, Henderson, NV 89052
Local realty services provided by:Better Homes and Gardens Real Estate Universal



Upcoming open houses
- Sat, Aug 1601:00 pm - 04:00 pm
- Sun, Aug 1701:00 pm - 04:00 pm
Listed by:michael l. carlucci(702) 461-4422
Office:bhhs nevada properties
MLS#:2701772
Source:GLVAR
Price summary
- Price:$709,900
- Price per sq. ft.:$248.65
- Monthly HOA dues:$73
About this home
Discover refined living in gated Majestic Hills. This 4-bed + office, 3-bath home offers thoughtfully designed spaces to entertain, relax, and thrive. Host effortlessly in the kitchen with granite counters, double ovens, 5-burner cooktop, and breakfast nook. Soaring 20-ft ceilings and dramatic windows in the formal living and dining rooms set a warm, inviting tone. A family room with fireplace opens to the backyard, blending indoor-outdoor living. Downstairs features a bedroom with full bath, and a spacious den with a walk-in closet great for a home studio. The grand primary suite provides a calming retreat with spa-like bath with jetted tub, and dual-head frameless shower. Outside, enjoy a serene, pool-sized yard with lush landscaping, brick paver patio, and no direct rear neighbors. Elevated finishes throughout include tile flooring, laundry room with sink, courtyard entry, and a freshly painted interior. All within moments of parks, trails, tennis, schools, shopping, and dining.
Contact an agent
Home facts
- Year built:2001
- Listing Id #:2701772
- Added:315 day(s) ago
- Updated:August 11, 2025 at 03:11 PM
Rooms and interior
- Bedrooms:4
- Total bathrooms:3
- Full bathrooms:2
- Living area:2,855 sq. ft.
Heating and cooling
- Cooling:Central Air, Electric
- Heating:Central, Gas, Multiple Heating Units
Structure and exterior
- Roof:Pitched, Tile
- Year built:2001
- Building area:2,855 sq. ft.
- Lot area:0.14 Acres
Schools
- High school:Coronado High
- Middle school:Webb, Del E.
- Elementary school:Wolff, Elise L.,Wolff, Elise L.
Utilities
- Water:Public
Finances and disclosures
- Price:$709,900
- Price per sq. ft.:$248.65
- Tax amount:$3,095
New listings near 1590 Sabatini Drive
- New
 $425,000Active2 beds 2 baths1,142 sq. ft.
$425,000Active2 beds 2 baths1,142 sq. ft.2362 Amana Drive, Henderson, NV 89044
MLS# 2710199Listed by: SIMPLY VEGAS - New
 $830,000Active5 beds 3 baths2,922 sq. ft.
$830,000Active5 beds 3 baths2,922 sq. ft.2534 Los Coches Circle, Henderson, NV 89074
MLS# 2710262Listed by: MORE REALTY INCORPORATED  $3,999,900Pending4 beds 6 baths5,514 sq. ft.
$3,999,900Pending4 beds 6 baths5,514 sq. ft.1273 Imperia Drive, Henderson, NV 89052
MLS# 2702500Listed by: BHHS NEVADA PROPERTIES- New
 $625,000Active2 beds 2 baths2,021 sq. ft.
$625,000Active2 beds 2 baths2,021 sq. ft.30 Via Mantova #203, Henderson, NV 89011
MLS# 2709339Listed by: DESERT ELEGANCE - New
 $429,000Active2 beds 2 baths1,260 sq. ft.
$429,000Active2 beds 2 baths1,260 sq. ft.2557 Terrytown Avenue, Henderson, NV 89052
MLS# 2709682Listed by: CENTURY 21 AMERICANA - New
 $255,000Active2 beds 2 baths1,160 sq. ft.
$255,000Active2 beds 2 baths1,160 sq. ft.833 Aspen Peak Loop #814, Henderson, NV 89011
MLS# 2710211Listed by: SIMPLY VEGAS - Open Sat, 9am to 1pmNew
 $939,900Active4 beds 4 baths3,245 sq. ft.
$939,900Active4 beds 4 baths3,245 sq. ft.2578 Skylark Trail Street, Henderson, NV 89044
MLS# 2710222Listed by: HUNTINGTON & ELLIS, A REAL EST - New
 $875,000Active4 beds 3 baths3,175 sq. ft.
$875,000Active4 beds 3 baths3,175 sq. ft.2170 Peyten Park Street, Henderson, NV 89052
MLS# 2709217Listed by: REALTY EXECUTIVES SOUTHERN - New
 $296,500Active2 beds 2 baths1,291 sq. ft.
$296,500Active2 beds 2 baths1,291 sq. ft.2325 Windmill Parkway #211, Henderson, NV 89074
MLS# 2709362Listed by: REALTY ONE GROUP, INC - New
 $800,000Active4 beds 4 baths3,370 sq. ft.
$800,000Active4 beds 4 baths3,370 sq. ft.2580 Prairie Pine Street, Henderson, NV 89044
MLS# 2709821Listed by: HUNTINGTON & ELLIS, A REAL EST
