Local realty services provided by:Better Homes and Gardens Real Estate Universal
1602 Villa Rica Drive,Henderson, NV 89052
$6,995,000
- 5 Beds
- 9 Baths
- 8,166 sq. ft.
- Single family
- Active
Listed by: lauren stark(702) 236-8364
Office: simply vegas
MLS#:2720940
Source:GLVAR
Price summary
- Price:$6,995,000
- Price per sq. ft.:$856.6
- Monthly HOA dues:$73
About this home
Introducing Villa Luminaria—A DESERT CONTEMPORARY ESTATE that radiates illumination, warmth & modern elegance. Located in guard-gated Terracina in Seven Hills Henderson, this 8,166 SF masterpiece sits on a 30,056 SF elevated lot capturing sweeping views of mountains, city lights, Rio Secco Golf Course & unforgettable sunsets. Offered TURNKEY DESIGNER FURNISHED, this home features 5 ensuite BRs & 9 BA, including 2 primary suites—1 up & 1 down. Upstairs primary offers sitting room, balcony, spa-inspired bath w/ freestanding stone tub, steam shower & showpiece closet. Gorgeous kitchen w/ Wolf appliances, custom cabinetry, quartz counters & designer lighting. Highlights: wood-inlaid ceilings, Control4 smart home, E-shades, walls of glass & automated pocketing doors for seamless indoor/outdoor flow. Finished to perfection w/ infinity-edge pool & spa, BBQ, firepit, theater, gym, elevator, dual laundry rooms, solar & 4-car garage w/ EV charger. One of the most remarkable homes in Henderson!
Contact an agent
Home facts
- Year built:2018
- Listing ID #:2720940
- Added:99 day(s) ago
- Updated:January 25, 2026 at 11:50 AM
Rooms and interior
- Bedrooms:5
- Total bathrooms:9
- Full bathrooms:5
- Half bathrooms:4
- Living area:8,166 sq. ft.
Heating and cooling
- Cooling:Central Air, Electric
- Heating:Central, Gas, High Efficiency, Multiple Heating Units
Structure and exterior
- Roof:Tile
- Year built:2018
- Building area:8,166 sq. ft.
- Lot area:0.69 Acres
Schools
- High school:Coronado High
- Middle school:Webb, Del E.
- Elementary school:Wolff, Elise L.,Wolff, Elise L.
Utilities
- Water:Public
Finances and disclosures
- Price:$6,995,000
- Price per sq. ft.:$856.6
- Tax amount:$33,862
New listings near 1602 Villa Rica Drive
- New
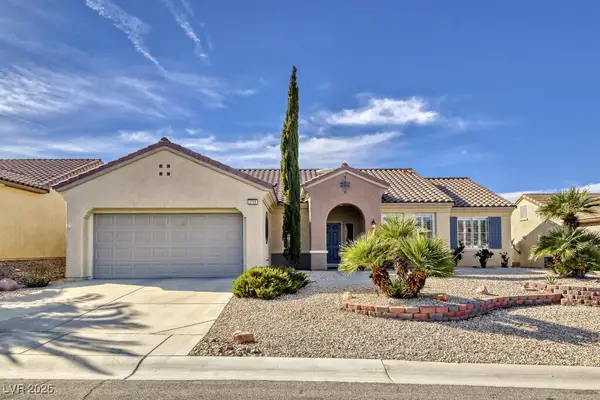 $540,000Active2 beds 2 baths1,901 sq. ft.
$540,000Active2 beds 2 baths1,901 sq. ft.2755 Goldcreek Street, Henderson, NV 89052
MLS# 2748311Listed by: WARDLEY REAL ESTATE - New
 $509,900Active3 beds 2 baths1,963 sq. ft.
$509,900Active3 beds 2 baths1,963 sq. ft.956 Soaring Moon Drive, Henderson, NV 89015
MLS# 2750647Listed by: COLDWELL BANKER PREMIER - New
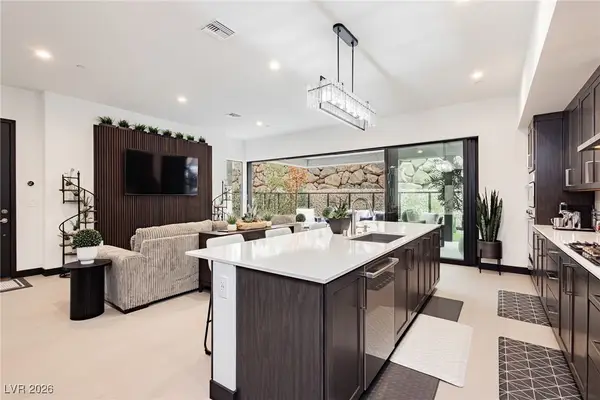 $1,575,000Active3 beds 4 baths2,670 sq. ft.
$1,575,000Active3 beds 4 baths2,670 sq. ft.13 Promenade Isle Lane, Henderson, NV 89011
MLS# 2751147Listed by: THE AGENCY LAS VEGAS - New
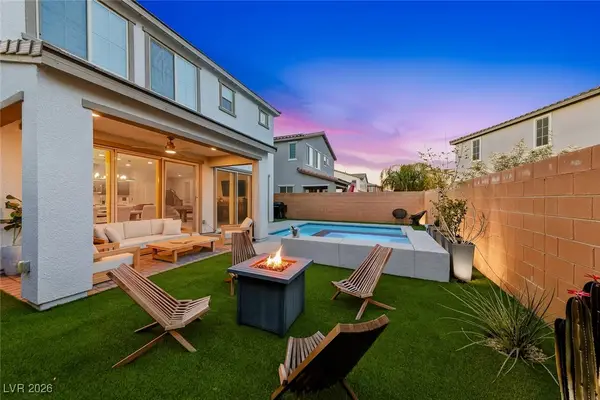 $699,000Active4 beds 3 baths2,490 sq. ft.
$699,000Active4 beds 3 baths2,490 sq. ft.76 Verde Rosa Drive, Henderson, NV 89011
MLS# 2751719Listed by: DESERT ELEGANCE - New
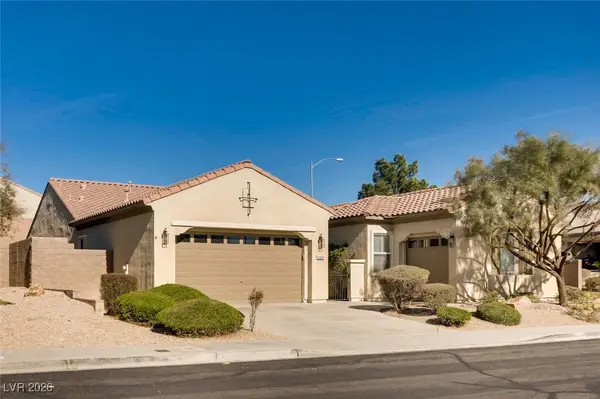 $819,995Active4 beds 3 baths2,582 sq. ft.
$819,995Active4 beds 3 baths2,582 sq. ft.2458 Craigie Castle Street, Henderson, NV 89044
MLS# 2752279Listed by: ALTERNATIVE REAL ESTATE - New
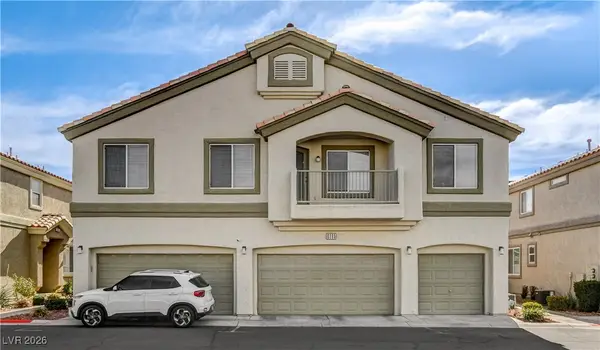 $254,900Active2 beds 2 baths1,144 sq. ft.
$254,900Active2 beds 2 baths1,144 sq. ft.6285 Dan Blocker Avenue #101, Henderson, NV 89011
MLS# 2750877Listed by: BHHS NEVADA PROPERTIES - New
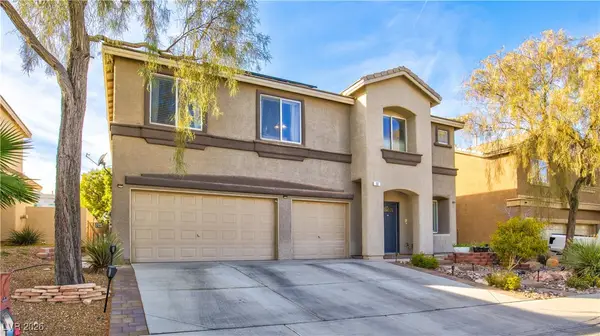 $699,999Active5 beds 4 baths3,289 sq. ft.
$699,999Active5 beds 4 baths3,289 sq. ft.53 Evvie Court, Henderson, NV 89012
MLS# 2751612Listed by: COLDWELL BANKER PREMIER - New
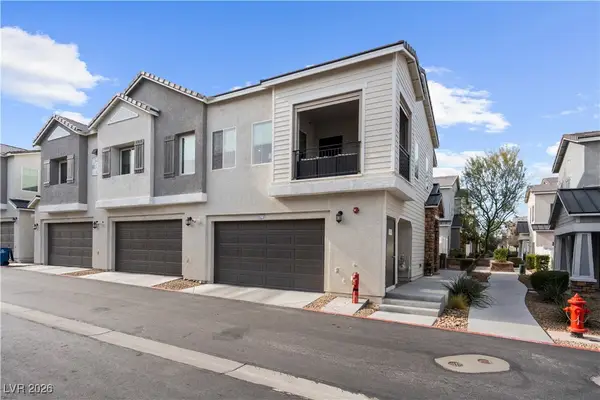 $425,900Active2 beds 3 baths1,417 sq. ft.
$425,900Active2 beds 3 baths1,417 sq. ft.545 Mossy Cup Street #623, Henderson, NV 89052
MLS# 2752050Listed by: MORE REALTY INCORPORATED - New
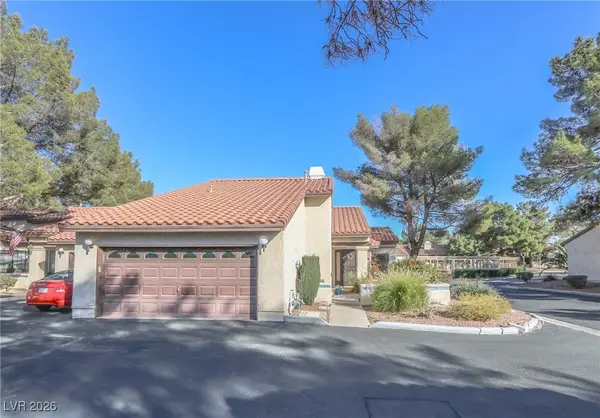 $319,999Active2 beds 2 baths1,284 sq. ft.
$319,999Active2 beds 2 baths1,284 sq. ft.3201 La Mancha Way, Henderson, NV 89014
MLS# 2752200Listed by: LIFE REALTY DISTRICT - New
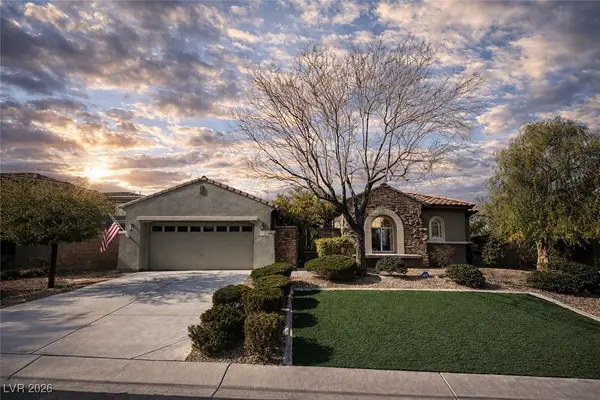 $975,000Active4 beds 4 baths3,126 sq. ft.
$975,000Active4 beds 4 baths3,126 sq. ft.2515 Finlarig Street, Henderson, NV 89044
MLS# 2750969Listed by: THE BOECKLE GROUP

