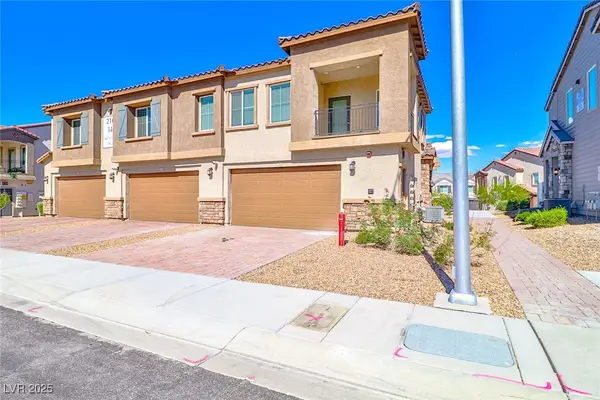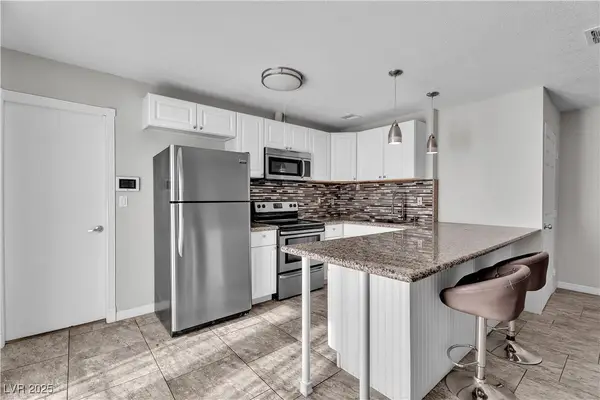1611 Buffalo Trail Drive, Henderson, NV 89014
Local realty services provided by:Better Homes and Gardens Real Estate Universal
Listed by: matthew levandowski(915) 255-9468
Office: the agency las vegas
MLS#:2709699
Source:GLVAR
Price summary
- Price:$620,000
- Price per sq. ft.:$278.65
- Monthly HOA dues:$20
About this home
Welcome to backyard paradise at this fully remodeled Whitney Ranch home. Located on a Green Valley hillside, you have panoramic views of the Henderson Hills and city. No rear neighbors and low HOA! Plentiful parks & walking trails nearby. Enjoy a freshly replastered pebble tech pool, covered patio and built in fire pit area perfect for Vegas nights. The spacious backyard also features a covered side patio outside of the the downstairs bedroom, giving a mother in law / next gen feel with a separate side entrance. Inside, new blonde flooring throughout, no carpet! Vaulted ceilings throughout the open family, dining room and kitchen. Dramatic tile fireplace at the entry will wow all your guests! Upstairs, two bedrooms share an updated jack and jill bathroom. The master is on the other side, with the best views of the mountains. Large walk in closet and breathtaking shower and tub combo. This home also features a three car garage with built in storage cabinets and wash sink.
Contact an agent
Home facts
- Year built:1996
- Listing ID #:2709699
- Added:169 day(s) ago
- Updated:November 11, 2025 at 12:01 PM
Rooms and interior
- Bedrooms:4
- Total bathrooms:3
- Full bathrooms:3
- Living area:2,225 sq. ft.
Heating and cooling
- Cooling:Central Air, Electric
- Heating:Central, Gas
Structure and exterior
- Roof:Tile
- Year built:1996
- Building area:2,225 sq. ft.
- Lot area:0.16 Acres
Schools
- High school:Green Valley
- Middle school:Cortney Francis
- Elementary school:Treem, Harriet A.,Treem, Harriet A.
Utilities
- Water:Public
Finances and disclosures
- Price:$620,000
- Price per sq. ft.:$278.65
- Tax amount:$2,837
New listings near 1611 Buffalo Trail Drive
- New
 $357,887Active2 beds 3 baths1,436 sq. ft.
$357,887Active2 beds 3 baths1,436 sq. ft.216 Callen Falls Avenue #1423, Henderson, NV 89011
MLS# 2734306Listed by: SELECT PROPERTIES GROUP - New
 $320,000Active2 beds 2 baths939 sq. ft.
$320,000Active2 beds 2 baths939 sq. ft.1638 Keena Drive, Henderson, NV 89011
MLS# 2727145Listed by: SIGNATURE REAL ESTATE GROUP - New
 $659,000Active3 beds 3 baths2,509 sq. ft.
$659,000Active3 beds 3 baths2,509 sq. ft.Address Withheld By Seller, Henderson, NV 89074
MLS# 2732798Listed by: KIM'S REALTY SOLUTIONS - New
 $459,000Active2 beds 2 baths1,590 sq. ft.
$459,000Active2 beds 2 baths1,590 sq. ft.1848 High Mesa Drive, Henderson, NV 89012
MLS# 2729982Listed by: BHHS NEVADA PROPERTIES - New
 $1,120,000Active5 beds 4 baths3,225 sq. ft.
$1,120,000Active5 beds 4 baths3,225 sq. ft.1662 Ravanusa Drive, Henderson, NV 89052
MLS# 2734104Listed by: BHHS NEVADA PROPERTIES - New
 $359,999Active2 beds 2 baths1,179 sq. ft.
$359,999Active2 beds 2 baths1,179 sq. ft.2050 W Warm Springs Road #2312, Henderson, NV 89014
MLS# 2734126Listed by: AXIS REAL ESTATE LLC - New
 $220,000Active1 beds 2 baths630 sq. ft.
$220,000Active1 beds 2 baths630 sq. ft.764 Apple Tree Court, Henderson, NV 89014
MLS# 2734217Listed by: GALINDO GROUP REAL ESTATE  $368,000Pending3 beds 2 baths1,073 sq. ft.
$368,000Pending3 beds 2 baths1,073 sq. ft.27 E Pacific Avenue, Henderson, NV 89015
MLS# 2734219Listed by: REAL ESTATE PLANET LLC- New
 $255,000Active2 beds 2 baths1,151 sq. ft.
$255,000Active2 beds 2 baths1,151 sq. ft.698 S Racetrack Road #1222, Henderson, NV 89015
MLS# 2734213Listed by: HOMESMART ENCORE - New
 $1,375,000Active4 beds 3 baths3,775 sq. ft.
$1,375,000Active4 beds 3 baths3,775 sq. ft.2148 Pont National Drive, Henderson, NV 89044
MLS# 2731534Listed by: IS LUXURY
