1662 Ravanusa Drive, Henderson, NV 89052
Local realty services provided by:Better Homes and Gardens Real Estate Universal
Listed by:tanya spatz-rodriguezTanya@FIApropservices.com
Office:bhhs nevada properties
MLS#:2714021
Source:GLVAR
Price summary
- Price:$1,125,000
- Price per sq. ft.:$348.84
- Monthly HOA dues:$73
About this home
**NEW AC AND POOL EQIPMENT!!**This stunning renovation offers the perfect blend of modern style & everyday comfort. The home features 5 spacious bedrooms, including a luxurious primary suite and a private junior suite, along with 4 fully updated bathrooms, a rare 3-car tandem garage. The centerpiece is the gorgeous kitchen with sleek counters, updated cabinetry & dramatic custom lighting both above & below the cabinets. Fresh flooring, new paint, and contemporary lighting flow throughout the home, while the bathrooms showcase modern tile and fixtures.. Professionally staged to highlight its open, light-filled design, the home feels warm, welcoming, and truly move-in ready. Outside, the yard & sparkling pool provide the ideal setting for relaxing or entertaining. This is a complete transformation and a rare chance to own a home that feels truly turnkey. https://realvaluemedia.hd.pics/1662-Ravanusa-Dr
Contact an agent
Home facts
- Year built:2000
- Listing ID #:2714021
- Added:55 day(s) ago
- Updated:October 26, 2025 at 03:11 PM
Rooms and interior
- Bedrooms:5
- Total bathrooms:4
- Full bathrooms:2
- Living area:3,225 sq. ft.
Heating and cooling
- Cooling:Central Air, Electric
- Heating:Central, Gas, Multiple Heating Units
Structure and exterior
- Roof:Pitched, Tile
- Year built:2000
- Building area:3,225 sq. ft.
- Lot area:0.14 Acres
Schools
- High school:Coronado High
- Middle school:Webb, Del E.
- Elementary school:Wolff, Elise L.,Wolff, Elise L.
Utilities
- Water:Public
Finances and disclosures
- Price:$1,125,000
- Price per sq. ft.:$348.84
- Tax amount:$4,758
New listings near 1662 Ravanusa Drive
- New
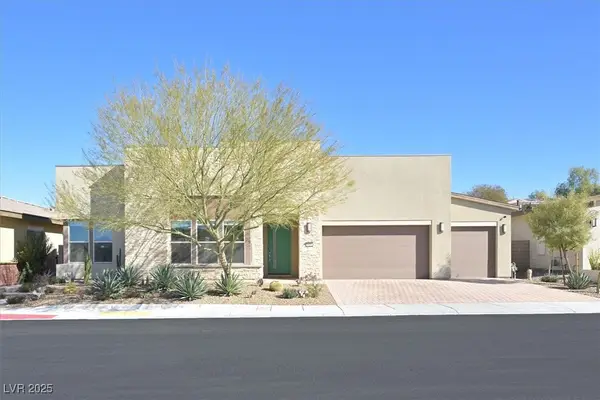 $899,999Active3 beds 3 baths3,064 sq. ft.
$899,999Active3 beds 3 baths3,064 sq. ft.2170 Monte Bianco Place, Henderson, NV 89044
MLS# 2730747Listed by: WINDERMERE ANTHEM HILLS - New
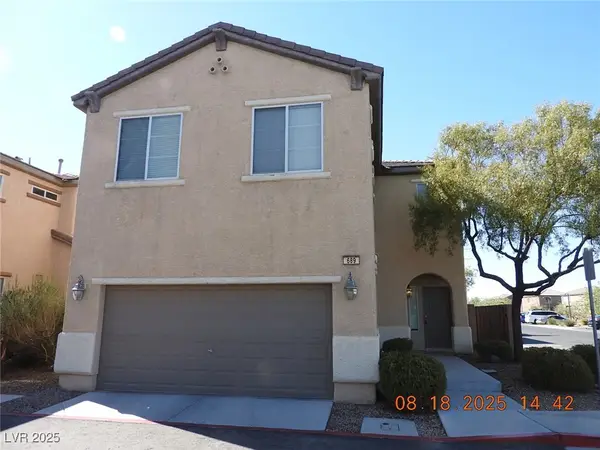 $399,000Active4 beds 3 baths1,816 sq. ft.
$399,000Active4 beds 3 baths1,816 sq. ft.689 Taliput Palm Place, Henderson, NV 89011
MLS# 2730839Listed by: CREATIVE REAL ESTATE ASSOC - New
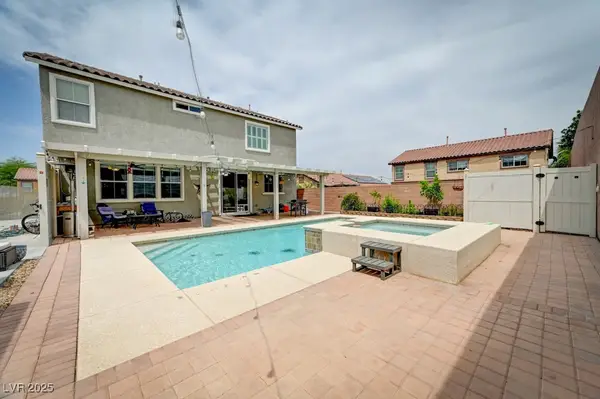 $625,000Active3 beds 3 baths2,666 sq. ft.
$625,000Active3 beds 3 baths2,666 sq. ft.1218 Highbury Grove Street, Henderson, NV 89002
MLS# 2730462Listed by: LIFE REALTY DISTRICT - New
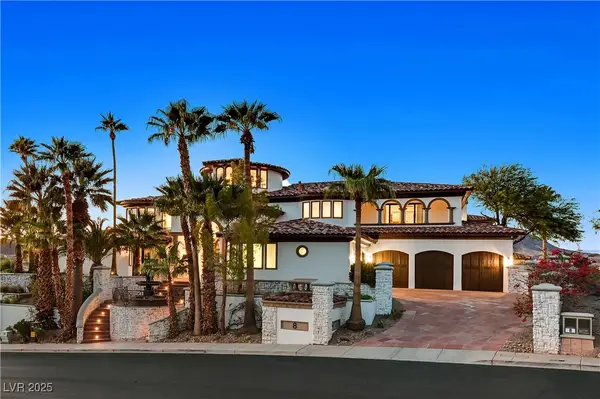 $6,850,000Active9 beds 15 baths18,059 sq. ft.
$6,850,000Active9 beds 15 baths18,059 sq. ft.8 Rue Mediterra Drive, Henderson, NV 89011
MLS# 2730745Listed by: LUXURIOUS REAL ESTATE - New
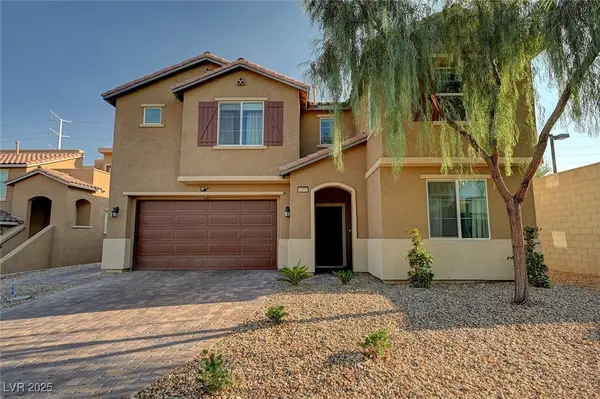 $689,995Active4 beds 3 baths2,874 sq. ft.
$689,995Active4 beds 3 baths2,874 sq. ft.1371 Bear Brook Avenue, Henderson, NV 89074
MLS# 2730763Listed by: SIMPLY VEGAS - New
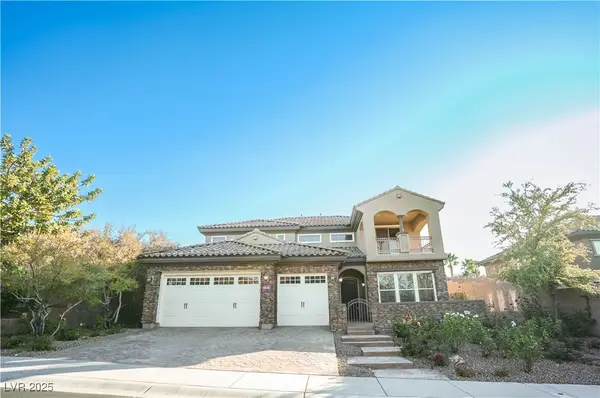 $1,099,999Active4 beds 5 baths3,369 sq. ft.
$1,099,999Active4 beds 5 baths3,369 sq. ft.2265 Boutique Avenue, Henderson, NV 89044
MLS# 2729972Listed by: AGENT HOUSE - New
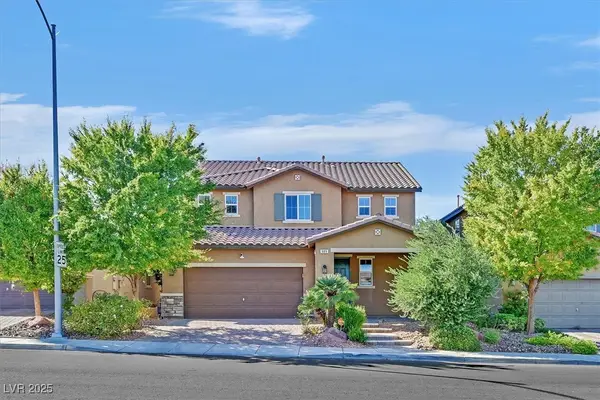 $599,999Active4 beds 4 baths2,617 sq. ft.
$599,999Active4 beds 4 baths2,617 sq. ft.689 Silver Pearl Street, Henderson, NV 89002
MLS# 2730590Listed by: BLUE DIAMOND REALTY LLC - New
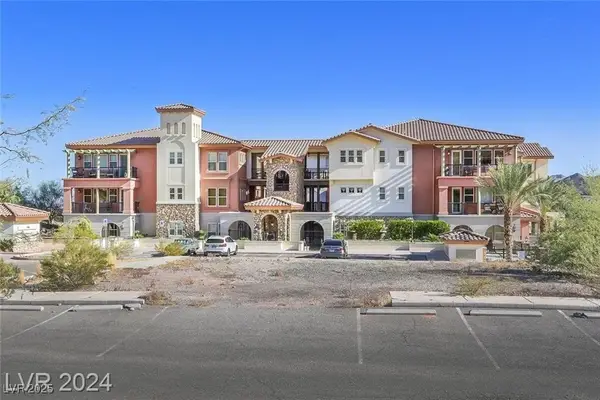 $399,000Active2 beds 2 baths1,464 sq. ft.
$399,000Active2 beds 2 baths1,464 sq. ft.64 Strada Principale #104, Henderson, NV 89011
MLS# 2730690Listed by: ADVANTAGE REALTY - New
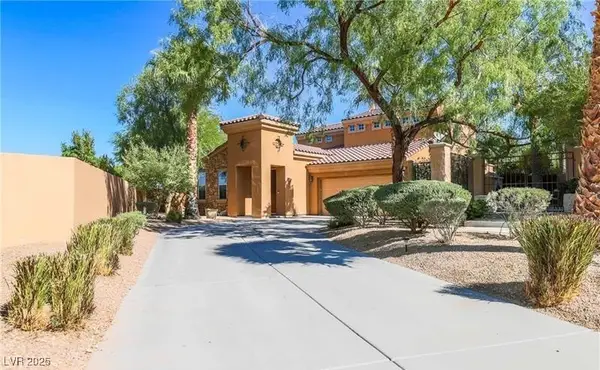 $695,000Active3 beds 3 baths2,035 sq. ft.
$695,000Active3 beds 3 baths2,035 sq. ft.1091 Casa Palermo Circle, Henderson, NV 89011
MLS# 2730238Listed by: BHHS NEVADA PROPERTIES - New
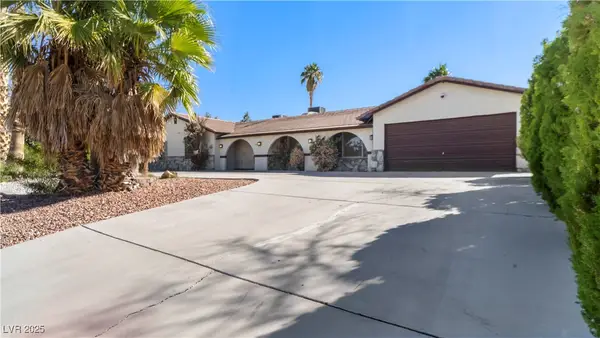 $799,000Active4 beds 2 baths2,408 sq. ft.
$799,000Active4 beds 2 baths2,408 sq. ft.2916 Candelaria Drive, Henderson, NV 89074
MLS# 2730341Listed by: SIMPLY VEGAS
