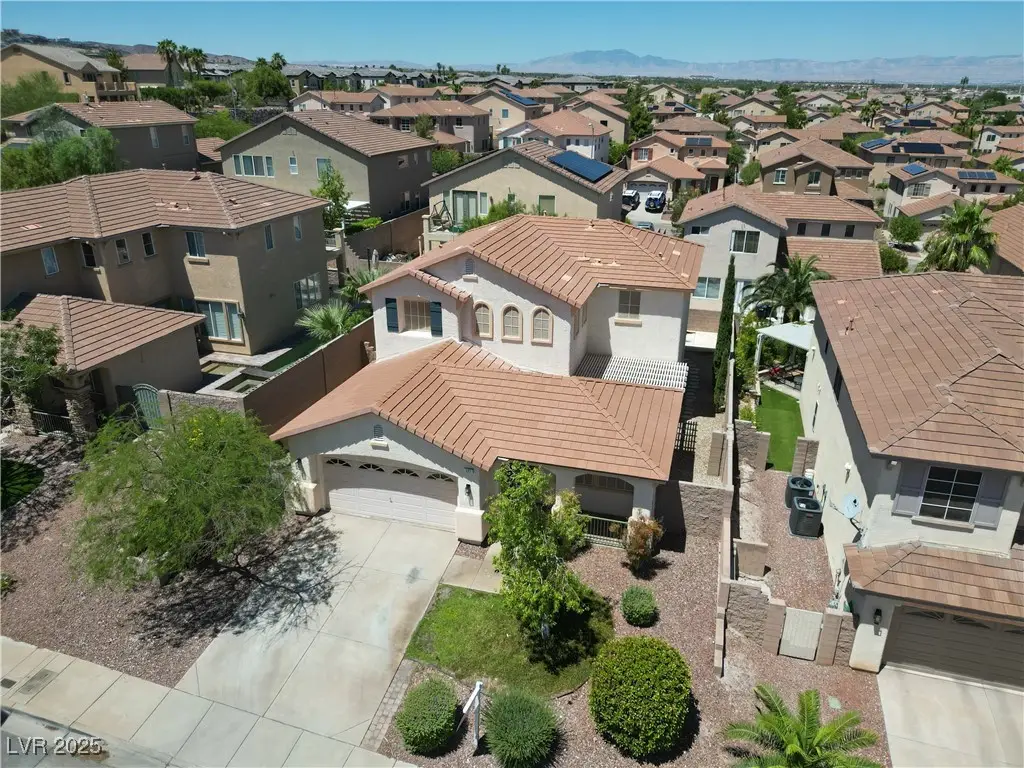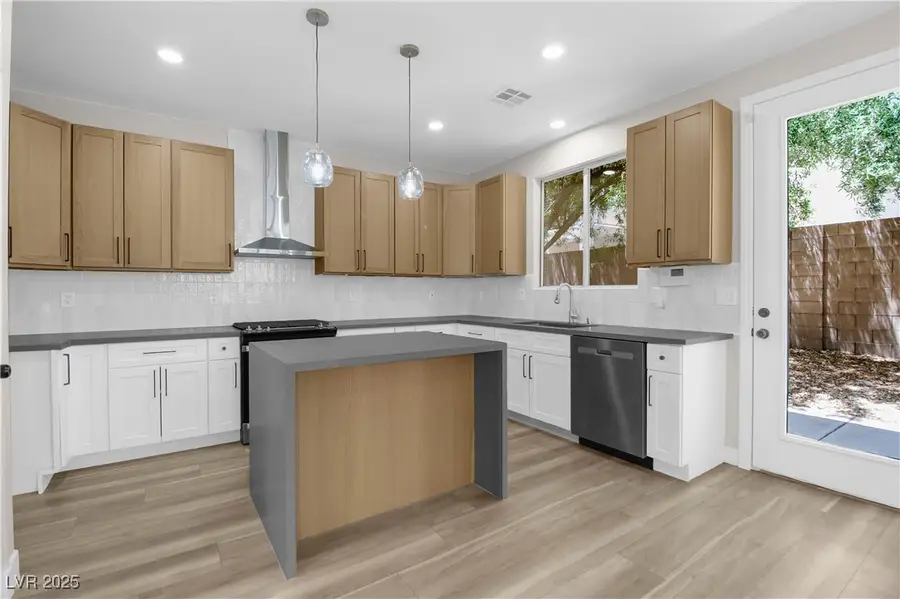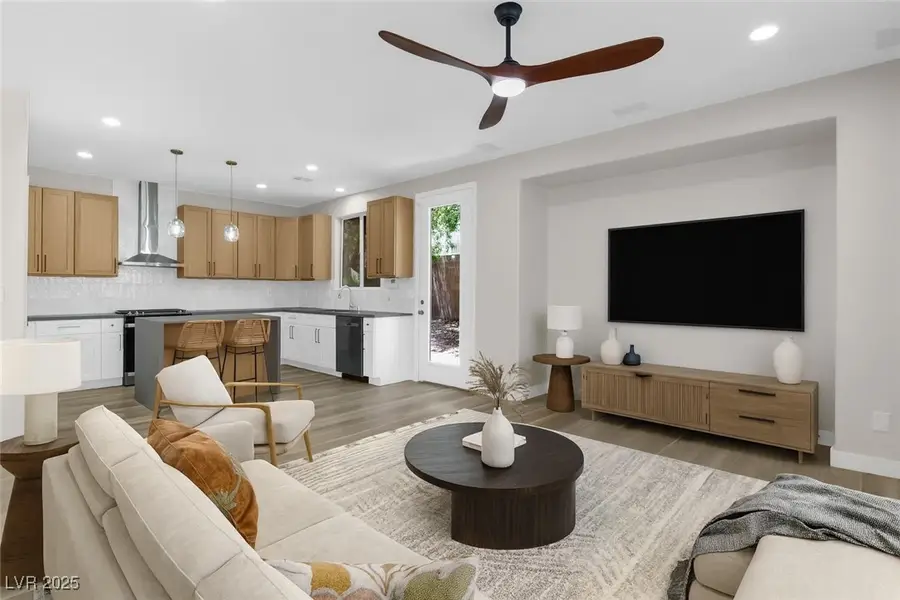177 Rocky Star Street, Henderson, NV 89012
Local realty services provided by:Better Homes and Gardens Real Estate Universal



Listed by:tracie balado(702) 530-8660
Office:more realty incorporated
MLS#:2709684
Source:GLVAR
Price summary
- Price:$588,888
- Price per sq. ft.:$244.86
- Monthly HOA dues:$57
About this home
Stunningly remodeled home in a desirable gated community. This home features 4BD, 3BA, and a tandem 3-car garage. Beautifully upgraded kitchen is the heart of the home, showcasing elegant two-tone cabinets in white and oak, sleek new countertops, and a spacious kitchen island. The modern design continues throughout with brand-new vinyl flooring, enhancing the open and airy feel of the home. Each of the three bathrooms has been completely updated with stylish new tile, adding a fresh and luxurious touch. The additional side courtyard with a pergola is perfect for entertaining and the backyard has a pad for your hot tub. Convenient access to parks, shopping, dining, and top-rated schools. This move-in-ready home is a rare find, combining modern upgrades with a fantastic location.
Contact an agent
Home facts
- Year built:2004
- Listing Id #:2709684
- Added:1 day(s) ago
- Updated:August 13, 2025 at 10:56 AM
Rooms and interior
- Bedrooms:4
- Total bathrooms:3
- Full bathrooms:2
- Living area:2,405 sq. ft.
Heating and cooling
- Cooling:Central Air, Electric
- Heating:Central, Gas
Structure and exterior
- Roof:Tile
- Year built:2004
- Building area:2,405 sq. ft.
- Lot area:0.13 Acres
Schools
- High school:Foothill
- Middle school:Miller Bob
- Elementary school:Kesterson, Lorna,Kesterson, Lorna
Utilities
- Water:Public
Finances and disclosures
- Price:$588,888
- Price per sq. ft.:$244.86
- Tax amount:$2,987
New listings near 177 Rocky Star Street
- New
 $480,000Active3 beds 2 baths1,641 sq. ft.
$480,000Active3 beds 2 baths1,641 sq. ft.49 Sonata Dawn Avenue, Henderson, NV 89011
MLS# 2709678Listed by: HUNTINGTON & ELLIS, A REAL EST - New
 $425,000Active2 beds 2 baths1,142 sq. ft.
$425,000Active2 beds 2 baths1,142 sq. ft.2362 Amana Drive, Henderson, NV 89044
MLS# 2710199Listed by: SIMPLY VEGAS - New
 $830,000Active5 beds 3 baths2,922 sq. ft.
$830,000Active5 beds 3 baths2,922 sq. ft.2534 Los Coches Circle, Henderson, NV 89074
MLS# 2710262Listed by: MORE REALTY INCORPORATED  $3,999,900Pending4 beds 6 baths5,514 sq. ft.
$3,999,900Pending4 beds 6 baths5,514 sq. ft.1273 Imperia Drive, Henderson, NV 89052
MLS# 2702500Listed by: BHHS NEVADA PROPERTIES- New
 $625,000Active2 beds 2 baths2,021 sq. ft.
$625,000Active2 beds 2 baths2,021 sq. ft.30 Via Mantova #203, Henderson, NV 89011
MLS# 2709339Listed by: DESERT ELEGANCE - New
 $429,000Active2 beds 2 baths1,260 sq. ft.
$429,000Active2 beds 2 baths1,260 sq. ft.2557 Terrytown Avenue, Henderson, NV 89052
MLS# 2709682Listed by: CENTURY 21 AMERICANA - New
 $255,000Active2 beds 2 baths1,160 sq. ft.
$255,000Active2 beds 2 baths1,160 sq. ft.833 Aspen Peak Loop #814, Henderson, NV 89011
MLS# 2710211Listed by: SIMPLY VEGAS - Open Sat, 9am to 1pmNew
 $939,900Active4 beds 4 baths3,245 sq. ft.
$939,900Active4 beds 4 baths3,245 sq. ft.2578 Skylark Trail Street, Henderson, NV 89044
MLS# 2710222Listed by: HUNTINGTON & ELLIS, A REAL EST - New
 $875,000Active4 beds 3 baths3,175 sq. ft.
$875,000Active4 beds 3 baths3,175 sq. ft.2170 Peyten Park Street, Henderson, NV 89052
MLS# 2709217Listed by: REALTY EXECUTIVES SOUTHERN - New
 $296,500Active2 beds 2 baths1,291 sq. ft.
$296,500Active2 beds 2 baths1,291 sq. ft.2325 Windmill Parkway #211, Henderson, NV 89074
MLS# 2709362Listed by: REALTY ONE GROUP, INC
