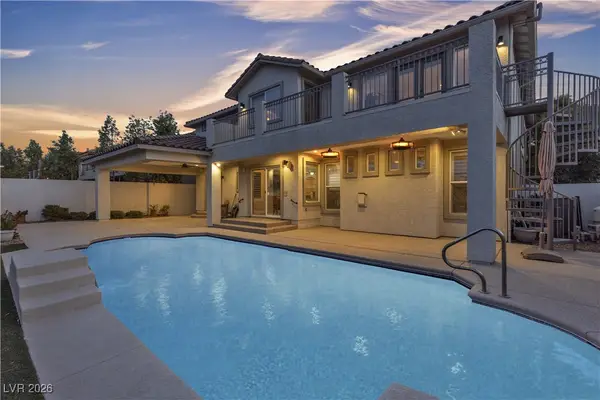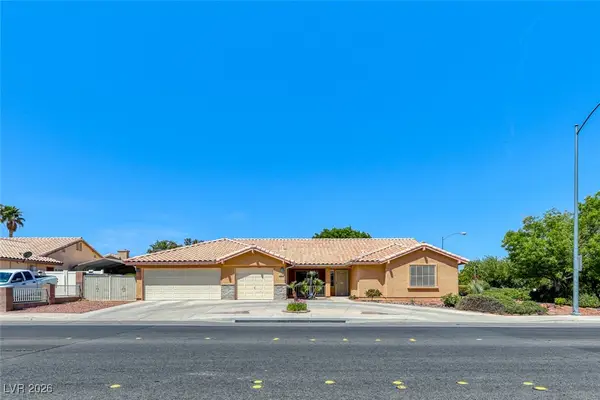1798 Lakewood Drive, Henderson, NV 89012
Local realty services provided by:Better Homes and Gardens Real Estate Universal
1798 Lakewood Drive,Henderson, NV 89012
$799,900
- 5 Beds
- 3 Baths
- 2,982 sq. ft.
- Single family
- Active
Upcoming open houses
- Sat, Jan 1711:00 pm - 02:00 pm
- Sun, Jan 1811:00 am - 02:00 pm
- Mon, Jan 1911:00 am - 02:00 pm
Listed by: judi hirsh(702) 376-1274
Office: realty one group, inc
MLS#:2713063
Source:GLVAR
Price summary
- Price:$799,900
- Price per sq. ft.:$268.24
- Monthly HOA dues:$130
About this home
Imagine mornings with coffee on your private balcony, mountain views stretching beyond, and evenings unwinding in your own poolside retreat. Living here with 5 bedrooms, 3 bathrooms and 2,982 sq/ft means days and nights spent floating in the spa, gathering with friends around the fire pit, or gathering in the spacious renovated kitchen for dinner, or to The District at Green Valley for shopping, and entertainment. Schools, trails, and parks are just outside your door, while the Strip and airport are minutes away—making both work and play effortless. Solar keeps costs low, and the neighborhood keeps life peaceful. It’s comfort, convenience, and a touch of fun all in one. This house is magical, there have been unicorn's spotted in the pool! More than a home, this is the lifestyle you’ve been looking for in Green Valley Ranch.
Contact an agent
Home facts
- Year built:1997
- Listing ID #:2713063
- Added:143 day(s) ago
- Updated:December 24, 2025 at 11:49 AM
Rooms and interior
- Bedrooms:5
- Total bathrooms:3
- Full bathrooms:3
- Living area:2,982 sq. ft.
Heating and cooling
- Cooling:Central Air, Electric
- Heating:Central, Gas
Structure and exterior
- Roof:Pitched, Tile
- Year built:1997
- Building area:2,982 sq. ft.
- Lot area:0.24 Acres
Schools
- High school:Coronado High
- Middle school:Miller Bob
- Elementary school:Vanderburg, John C.,Vanderburg, John C.
Utilities
- Water:Public
Finances and disclosures
- Price:$799,900
- Price per sq. ft.:$268.24
- Tax amount:$3,065
New listings near 1798 Lakewood Drive
- New
 $371,740Active3 beds 3 baths1,479 sq. ft.
$371,740Active3 beds 3 baths1,479 sq. ft.184 Wewatta Avenue, Henderson, NV 89011
MLS# 2746516Listed by: CENTURY COMMUNITIES OF NEVADA - Open Sat, 10 to 12pmNew
 $1,188,800Active5 beds 5 baths3,903 sq. ft.
$1,188,800Active5 beds 5 baths3,903 sq. ft.1376 European Drive, Henderson, NV 89052
MLS# 2747633Listed by: BHHS NEVADA PROPERTIES - New
 $379,000Active2 beds 2 baths1,230 sq. ft.
$379,000Active2 beds 2 baths1,230 sq. ft.474 Edgefield Ridge Place, Henderson, NV 89012
MLS# 2748538Listed by: CECI REALTY - New
 $660,000Active3 beds 2 baths1,920 sq. ft.
$660,000Active3 beds 2 baths1,920 sq. ft.2001 Appaloosa Road, Henderson, NV 89002
MLS# 2748540Listed by: EXP REALTY - New
 $398,800Active3 beds 2 baths1,248 sq. ft.
$398,800Active3 beds 2 baths1,248 sq. ft.2332 Peaceful Moon Street, Henderson, NV 89044
MLS# 2729033Listed by: REALTY EXECUTIVES SOUTHERN - New
 $455,000Active4 beds 2 baths1,784 sq. ft.
$455,000Active4 beds 2 baths1,784 sq. ft.171 Enloe Street, Henderson, NV 89074
MLS# 2747937Listed by: REALTY ONE GROUP, INC - New
 $475,000Active3 beds 3 baths1,783 sq. ft.
$475,000Active3 beds 3 baths1,783 sq. ft.110 Ella Ashman Avenue, Henderson, NV 89011
MLS# 2743521Listed by: ROYAL DIAMOND REALTY - New
 $670,000Active3 beds 3 baths2,518 sq. ft.
$670,000Active3 beds 3 baths2,518 sq. ft.2511 Hacker Drive, Henderson, NV 89074
MLS# 2744310Listed by: GALINDO GROUP REAL ESTATE - New
 $549,999Active3 beds 3 baths2,552 sq. ft.
$549,999Active3 beds 3 baths2,552 sq. ft.3228 Mist Effect Avenue, Henderson, NV 89044
MLS# 2744362Listed by: SIMPLY VEGAS - New
 $549,000Active4 beds 2 baths1,728 sq. ft.
$549,000Active4 beds 2 baths1,728 sq. ft.677 Great Dane Court, Henderson, NV 89052
MLS# 2745290Listed by: SHELTER REALTY, INC
