1808 Michael Court, Henderson, NV 89014
Local realty services provided by:Better Homes and Gardens Real Estate Universal
Listed by:angela c. adams702-932-8813
Office:rothwell gornt companies
MLS#:2688358
Source:GLVAR
Price summary
- Price:$619,000
- Price per sq. ft.:$247.11
- Monthly HOA dues:$31
About this home
This stunning 4-bedroom, 3-bathroom home offers the perfect blend of comfort and style in one of Henderson’s most desirable neighborhoods. Thoughtfully upgraded throughout, enjoy a modern open-concept layout, high-end finishes, and a beautifully remodeled kitchen that opens to spacious living areas.
Step outside to your private sparkling pool, perfect for cooling off or entertaining all year round. The home also features 100% owned solar—no lease, just long-term savings.
Don’t miss your chance to own this move-in-ready oasis!
Contact an agent
Home facts
- Year built:1989
- Listing ID #:2688358
- Added:117 day(s) ago
- Updated:September 29, 2025 at 06:43 PM
Rooms and interior
- Bedrooms:4
- Total bathrooms:3
- Full bathrooms:2
- Half bathrooms:1
- Living area:2,505 sq. ft.
Heating and cooling
- Cooling:Central Air, Gas
- Heating:Central, Gas
Structure and exterior
- Roof:Tile
- Year built:1989
- Building area:2,505 sq. ft.
- Lot area:0.15 Acres
Schools
- High school:Green Valley
- Middle school:Greenspun
- Elementary school:McDoniel, Estes,McDoniel, Estes
Utilities
- Water:Public
Finances and disclosures
- Price:$619,000
- Price per sq. ft.:$247.11
- Tax amount:$2,672
New listings near 1808 Michael Court
- New
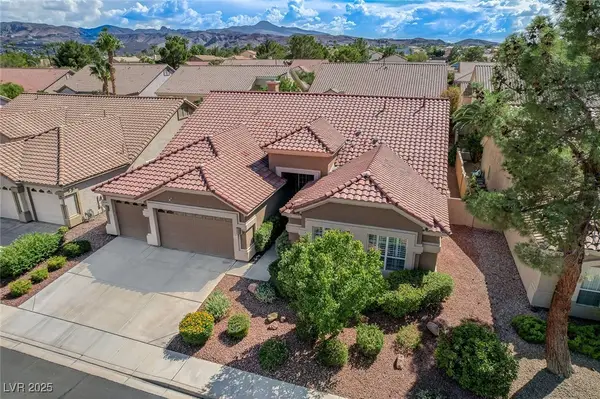 $849,900Active4 beds 3 baths2,882 sq. ft.
$849,900Active4 beds 3 baths2,882 sq. ft.2221 Summerwind Circle, Henderson, NV 89052
MLS# 2722386Listed by: COLDWELL BANKER PREMIER - New
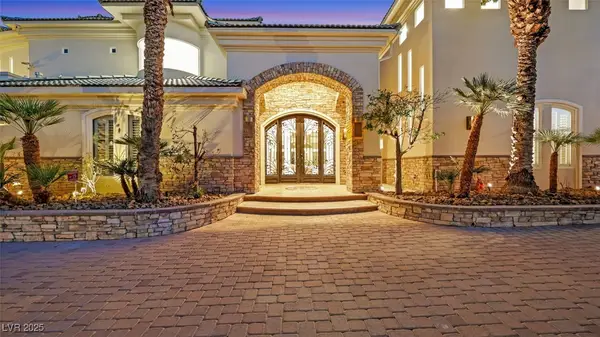 $2,999,999Active6 beds 8 baths8,028 sq. ft.
$2,999,999Active6 beds 8 baths8,028 sq. ft.104 Augusta Place, Henderson, NV 89074
MLS# 2722502Listed by: MORE REALTY INCORPORATED - New
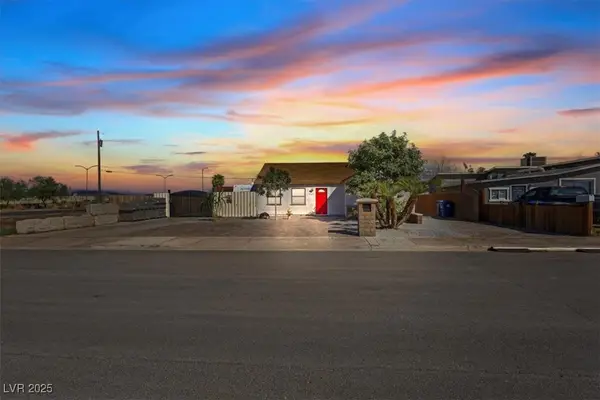 $310,000Active2 beds 1 baths948 sq. ft.
$310,000Active2 beds 1 baths948 sq. ft.1936 Bearden Avenue, Henderson, NV 89011
MLS# 2722789Listed by: REAL BROKER LLC - New
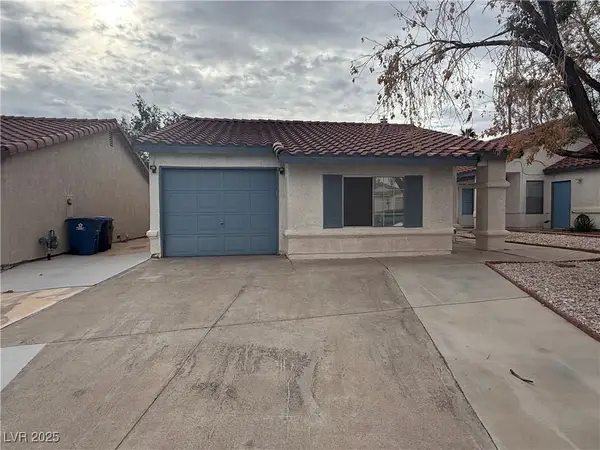 $324,500Active2 beds 1 baths1,214 sq. ft.
$324,500Active2 beds 1 baths1,214 sq. ft.560 Grimsby Avenue, Henderson, NV 89014
MLS# 2722780Listed by: GALINDO GROUP REAL ESTATE - New
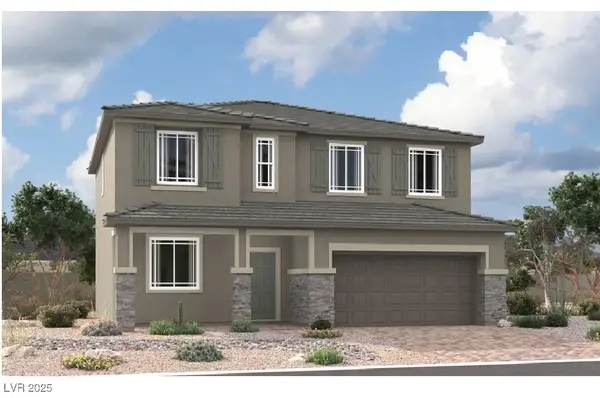 $620,696Active4 beds 3 baths2,620 sq. ft.
$620,696Active4 beds 3 baths2,620 sq. ft.88 Serene Tempo Avenue, Henderson, NV 89011
MLS# 2722445Listed by: REAL ESTATE CONSULTANTS OF NV - New
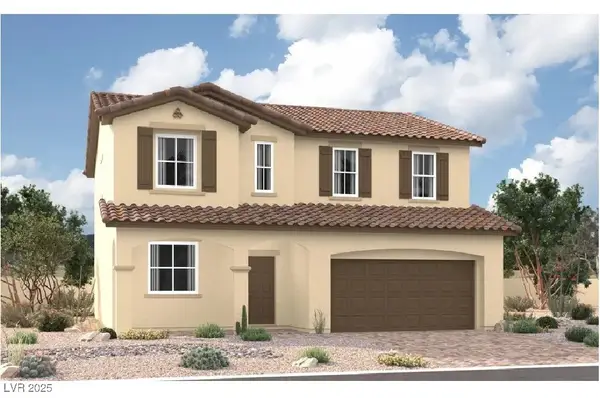 $638,655Active4 beds 4 baths2,620 sq. ft.
$638,655Active4 beds 4 baths2,620 sq. ft.78 Serene Tempo Avenue, Henderson, NV 89011
MLS# 2722454Listed by: REAL ESTATE CONSULTANTS OF NV - New
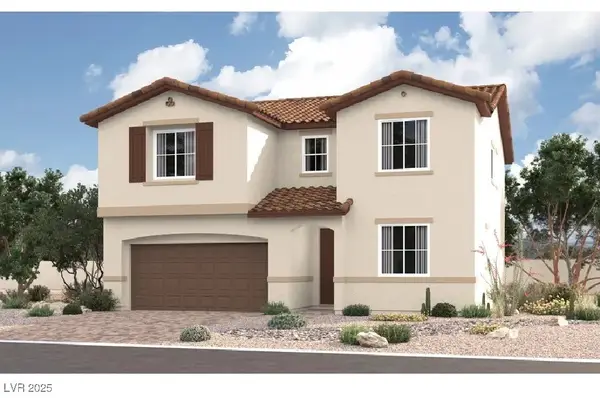 $627,950Active4 beds 3 baths2,740 sq. ft.
$627,950Active4 beds 3 baths2,740 sq. ft.70 Serene Tempo Avenue, Henderson, NV 89011
MLS# 2722459Listed by: REAL ESTATE CONSULTANTS OF NV - New
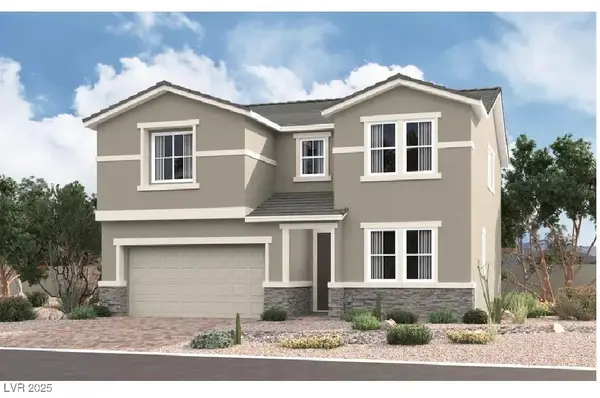 $654,037Active4 beds 3 baths2,740 sq. ft.
$654,037Active4 beds 3 baths2,740 sq. ft.74 Serene Tempo Avenue, Henderson, NV 89011
MLS# 2722465Listed by: REAL ESTATE CONSULTANTS OF NV - New
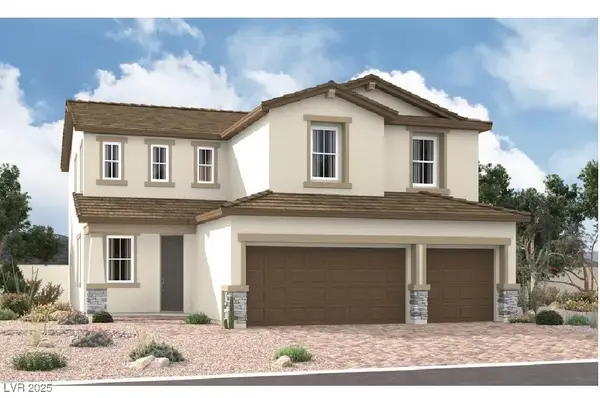 $699,711Active5 beds 4 baths2,940 sq. ft.
$699,711Active5 beds 4 baths2,940 sq. ft.68 Serene Tempo Avenue, Henderson, NV 89011
MLS# 2722475Listed by: REAL ESTATE CONSULTANTS OF NV - New
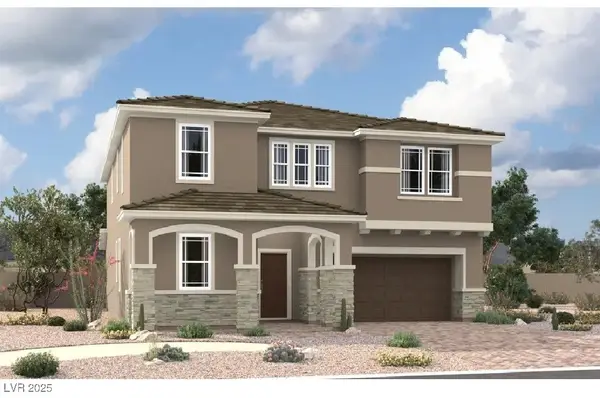 $724,611Active4 beds 4 baths3,270 sq. ft.
$724,611Active4 beds 4 baths3,270 sq. ft.76 Serene Tempo Avenue, Henderson, NV 89011
MLS# 2722481Listed by: REAL ESTATE CONSULTANTS OF NV
