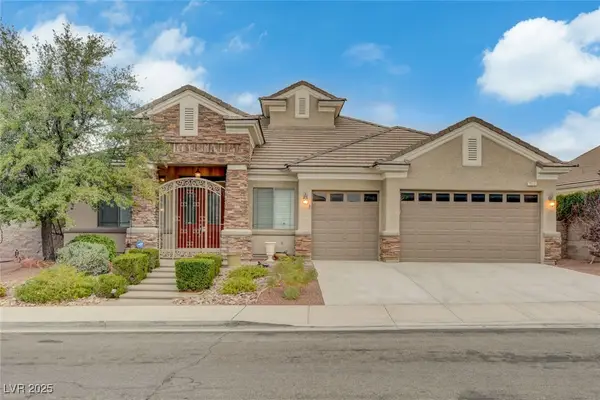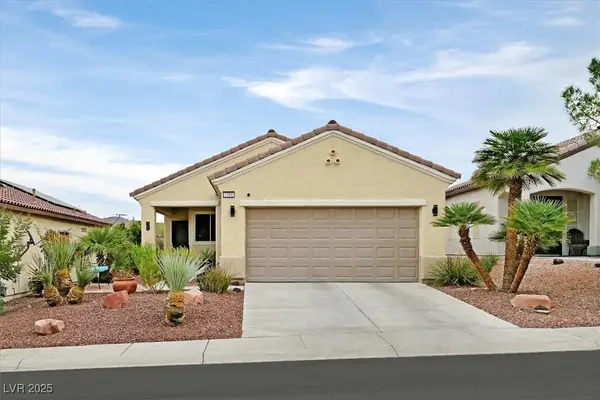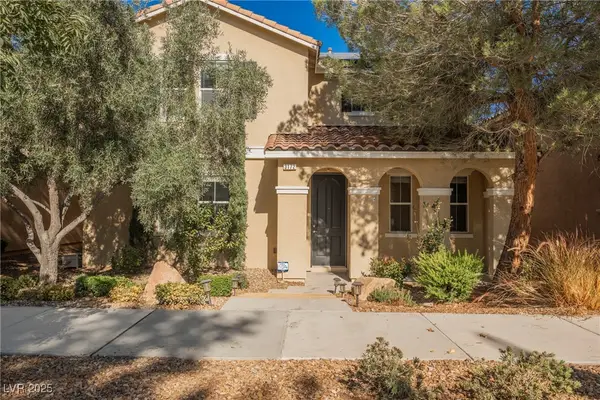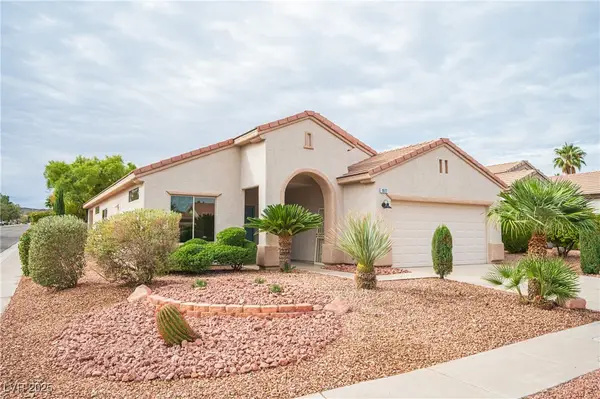1809 Nuevo Road, Henderson, NV 89014
Local realty services provided by:Better Homes and Gardens Real Estate Universal
Listed by: david m. grant702-873-4500
Office: era brokers consolidated
MLS#:2725102
Source:GLVAR
Price summary
- Price:$648,000
- Price per sq. ft.:$256.03
About this home
Step into a home designed for comfort, function, and entertaining. This updated two-story Henderson retreat offers a flexible floor plan with five bedrooms, including a downstairs guest suite, and a backyard that feels like a private resort.
Enjoy a custom kitchen equipped with KitchenAid appliances—a 6-burner gas range, wall oven with warming drawer, microwave/convection combo, oversized refrigerator, two dishwashers, and thoughtful details like pull-out lower cabinets, lazy Susan trash bins, granite counters and walls, a pot filler, and a wine fridge. The serve-through window opens directly to the outdoor kitchen, creating an effortless indoor/outdoor flow.
A custom waterfall wet bar with beverage fridge sets the tone for entertaining, while the backyard is built for every season—featuring a heated pool with wet deck, fire pit, built-in BBQ, misters, outdoor TV, patio heater, and low-maintenance landscaping.
Parking is a dream with a 3-car garage, 5-car off-street parking, plus RV/boat parking with 50-amp and 30-amp hookups. Additional features include blackout curtains in the den, laundry chute, washer/dryer, and an automatic dog door for convenience.
Located in the desirable Green Valley area with no HOA, this property offers the perfect blend of space, privacy, and amenities—all minutes from shopping, dining, and freeway access.
Schedule your showing today and experience how every detail here was built to make life easier, smarter, and more enjoyable.
Contact an agent
Home facts
- Year built:1982
- Listing ID #:2725102
- Added:37 day(s) ago
- Updated:November 16, 2025 at 04:40 PM
Rooms and interior
- Bedrooms:5
- Total bathrooms:3
- Full bathrooms:2
- Living area:2,531 sq. ft.
Heating and cooling
- Cooling:Central Air, Electric, Window Units
- Heating:Central, Gas, Multiple Heating Units
Structure and exterior
- Roof:Tile
- Year built:1982
- Building area:2,531 sq. ft.
- Lot area:0.18 Acres
Schools
- High school:Green Valley
- Middle school:Greenspun
- Elementary school:Gibson, James,Gibson, James
Utilities
- Water:Public
Finances and disclosures
- Price:$648,000
- Price per sq. ft.:$256.03
- Tax amount:$2,269
New listings near 1809 Nuevo Road
- New
 $950,000Active3 beds 3 baths2,743 sq. ft.
$950,000Active3 beds 3 baths2,743 sq. ft.2052 Sinfonia Avenue, Henderson, NV 89052
MLS# 2734715Listed by: SIGNATURE REAL ESTATE GROUP - New
 $420,000Active2 beds 2 baths1,160 sq. ft.
$420,000Active2 beds 2 baths1,160 sq. ft.1388 Couperin Drive, Henderson, NV 89052
MLS# 2735129Listed by: WINDERMERE ANTHEM HILLS - New
 $615,000Active4 beds 4 baths2,841 sq. ft.
$615,000Active4 beds 4 baths2,841 sq. ft.3172 Via Festiva, Henderson, NV 89044
MLS# 2734450Listed by: SERHANT - New
 $559,900Active3 beds 2 baths1,674 sq. ft.
$559,900Active3 beds 2 baths1,674 sq. ft.1977 High Mesa Drive, Henderson, NV 89012
MLS# 2735321Listed by: PLATINUM REAL ESTATE PROF - Open Sun, 10am to 1pmNew
 $384,999Active2 beds 2 baths1,312 sq. ft.
$384,999Active2 beds 2 baths1,312 sq. ft.467 Dart Brook Place, Henderson, NV 89012
MLS# 2732869Listed by: BHHS NEVADA PROPERTIES - New
 $589,000Active2 beds 3 baths2,150 sq. ft.
$589,000Active2 beds 3 baths2,150 sq. ft.677 Look Lively Court, Henderson, NV 89011
MLS# 2735448Listed by: REALTY ONE GROUP, INC - New
 $515,000Active4 beds 2 baths2,057 sq. ft.
$515,000Active4 beds 2 baths2,057 sq. ft.144 Cologne Court, Henderson, NV 89074
MLS# 2735461Listed by: LIFE REALTY DISTRICT - New
 $495,000Active4 beds 3 baths2,008 sq. ft.
$495,000Active4 beds 3 baths2,008 sq. ft.2193 Red Alder Street, Henderson, NV 89002
MLS# 2735469Listed by: REAL BROKER LLC - New
 $200,000Active2 beds 2 baths950 sq. ft.
$200,000Active2 beds 2 baths950 sq. ft.356 Seine Way #356, Henderson, NV 89014
MLS# 2734063Listed by: BHHS NEVADA PROPERTIES - New
 $475,000Active3 beds 3 baths2,166 sq. ft.
$475,000Active3 beds 3 baths2,166 sq. ft.3638 Via Messina, Henderson, NV 89052
MLS# 2735146Listed by: SIGNATURE REAL ESTATE GROUP
