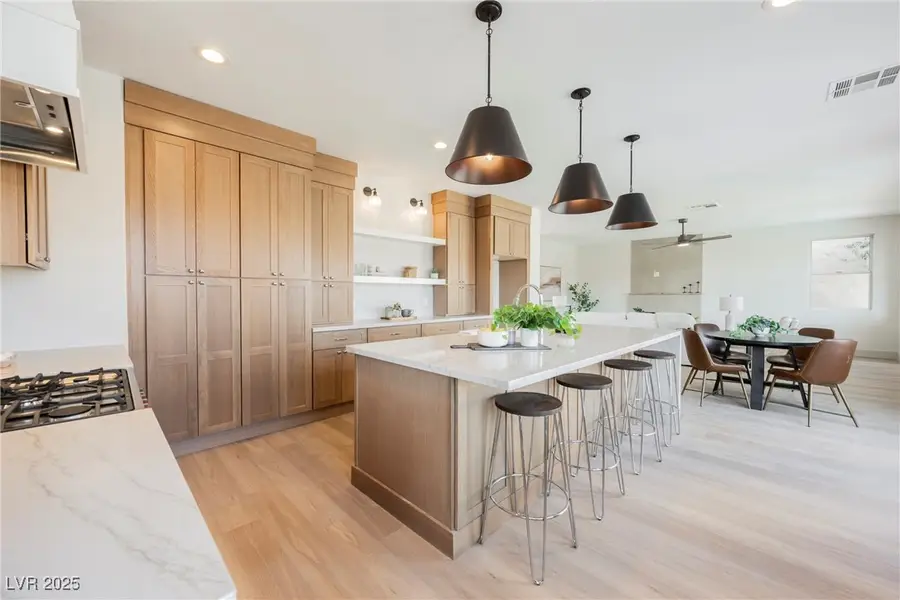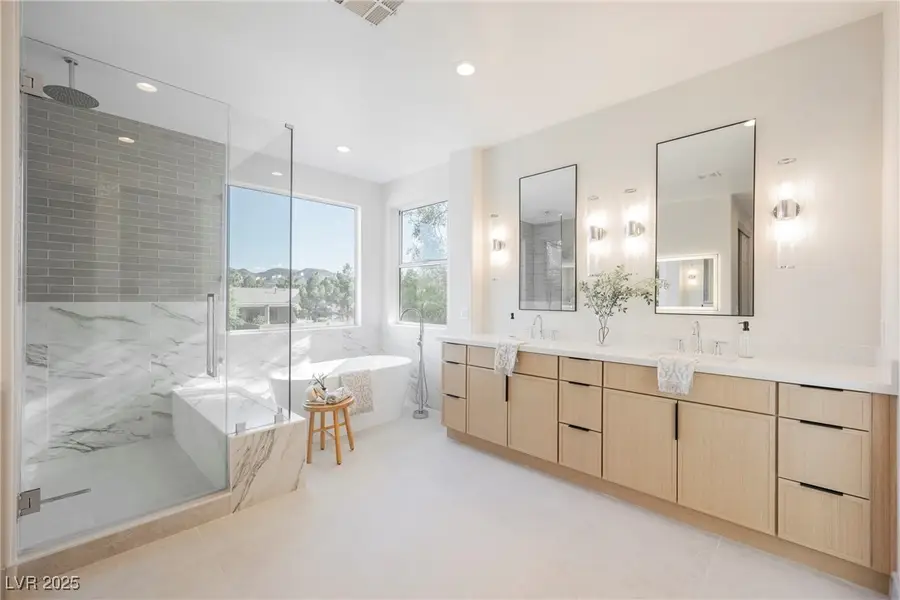1811 Country Meadows Drive, Henderson, NV 89012
Local realty services provided by:Better Homes and Gardens Real Estate Universal



1811 Country Meadows Drive,Henderson, NV 89012
$1,195,000
- 5 Beds
- 3 Baths
- 3,913 sq. ft.
- Single family
- Active
Listed by:noah bates702-550-9619
Office:rustic properties
MLS#:2696327
Source:GLVAR
Price summary
- Price:$1,195,000
- Price per sq. ft.:$305.39
- Monthly HOA dues:$75
About this home
Experience Unparalleled Modern Elegance in one of Green Valley's most sought after neighborhoods. Beginning with a stylish, relaxed floorplan and finished in materials lovingly curated by Maverick Design, no expense was spared in creating this trophy home. In a kitchen built for hosting, lavish quartz counters sit modern cabinets, augmented by premium hardware, and professional appliances. Versatility abounds with a full bathroom on the first floor, executive office and a total of five bedrooms. Luxury lives in an owner's suite lined with windows and anchored by an unforgettable bathroom. Stylish hardware surrounded by custom tile and enclosed in plate glass impress immediately, while the freestanding tub & contemporary dual vanity finish a spectacular room. Outside, a balcony offers spectacular mountain views, a covered patio offers relaxation in the shade, while an azure blue pool and hot tub fuel fun in the sun! Check out our 3D tour, and schedule your private viewing today!
Contact an agent
Home facts
- Year built:2000
- Listing Id #:2696327
- Added:48 day(s) ago
- Updated:July 23, 2025 at 10:45 PM
Rooms and interior
- Bedrooms:5
- Total bathrooms:3
- Full bathrooms:3
- Living area:3,913 sq. ft.
Heating and cooling
- Cooling:Central Air, Electric
- Heating:Central, Gas
Structure and exterior
- Roof:Tile
- Year built:2000
- Building area:3,913 sq. ft.
- Lot area:0.17 Acres
Schools
- High school:Coronado High
- Middle school:Miller Bob
- Elementary school:Vanderburg, John C.,Twitchell, Neil C.
Utilities
- Water:Public
Finances and disclosures
- Price:$1,195,000
- Price per sq. ft.:$305.39
- Tax amount:$5,962
New listings near 1811 Country Meadows Drive
- New
 $425,000Active2 beds 2 baths1,142 sq. ft.
$425,000Active2 beds 2 baths1,142 sq. ft.2362 Amana Drive, Henderson, NV 89044
MLS# 2710199Listed by: SIMPLY VEGAS - New
 $830,000Active5 beds 3 baths2,922 sq. ft.
$830,000Active5 beds 3 baths2,922 sq. ft.2534 Los Coches Circle, Henderson, NV 89074
MLS# 2710262Listed by: MORE REALTY INCORPORATED  $3,999,900Pending4 beds 6 baths5,514 sq. ft.
$3,999,900Pending4 beds 6 baths5,514 sq. ft.1273 Imperia Drive, Henderson, NV 89052
MLS# 2702500Listed by: BHHS NEVADA PROPERTIES- New
 $625,000Active2 beds 2 baths2,021 sq. ft.
$625,000Active2 beds 2 baths2,021 sq. ft.30 Via Mantova #203, Henderson, NV 89011
MLS# 2709339Listed by: DESERT ELEGANCE - New
 $429,000Active2 beds 2 baths1,260 sq. ft.
$429,000Active2 beds 2 baths1,260 sq. ft.2557 Terrytown Avenue, Henderson, NV 89052
MLS# 2709682Listed by: CENTURY 21 AMERICANA - New
 $255,000Active2 beds 2 baths1,160 sq. ft.
$255,000Active2 beds 2 baths1,160 sq. ft.833 Aspen Peak Loop #814, Henderson, NV 89011
MLS# 2710211Listed by: SIMPLY VEGAS - Open Sat, 9am to 1pmNew
 $939,900Active4 beds 4 baths3,245 sq. ft.
$939,900Active4 beds 4 baths3,245 sq. ft.2578 Skylark Trail Street, Henderson, NV 89044
MLS# 2710222Listed by: HUNTINGTON & ELLIS, A REAL EST - New
 $875,000Active4 beds 3 baths3,175 sq. ft.
$875,000Active4 beds 3 baths3,175 sq. ft.2170 Peyten Park Street, Henderson, NV 89052
MLS# 2709217Listed by: REALTY EXECUTIVES SOUTHERN - New
 $296,500Active2 beds 2 baths1,291 sq. ft.
$296,500Active2 beds 2 baths1,291 sq. ft.2325 Windmill Parkway #211, Henderson, NV 89074
MLS# 2709362Listed by: REALTY ONE GROUP, INC - New
 $800,000Active4 beds 4 baths3,370 sq. ft.
$800,000Active4 beds 4 baths3,370 sq. ft.2580 Prairie Pine Street, Henderson, NV 89044
MLS# 2709821Listed by: HUNTINGTON & ELLIS, A REAL EST
