1818 Eagle Mesa Avenue, Henderson, NV 89012
Local realty services provided by:Better Homes and Gardens Real Estate Universal
Listed by: william d. mcquillan
Office: compass realty & management
MLS#:2721022
Source:GLVAR
Price summary
- Price:$385,000
- Price per sq. ft.:$301.49
- Monthly HOA dues:$95
About this home
This popular Palm Desert model is move-in ready and filled with thoughtful upgrades. The open floor plan showcases 17" ceramic tile in high-traffic areas and new laminate wood-look flooring in the bedrooms. A versatile living room with ceiling fans and abundant natural light creates a warm, inviting atmosphere. The kitchen features upgraded cabinets, granite countertops, matching appliances, a large pantry, and a sunny breakfast nook. The primary suite offers dual sinks and a charming bay window. The two-car garage provides excellent storage, while the newly landscaped front yard adds curb appeal and beautiful mountain views. The fully private backyard is designed for entertaining with a spacious covered patio, and natural gas hookup for barbecues. All of this is in Sun City MacDonald Ranch, a premier 55+ community with golf, tennis, pickleball, swimming, fitness, and endless social opportunities. A must-see home!
Contact an agent
Home facts
- Year built:2001
- Listing ID #:2721022
- Added:140 day(s) ago
- Updated:February 13, 2026 at 04:44 PM
Rooms and interior
- Bedrooms:2
- Total bathrooms:2
- Full bathrooms:2
- Living area:1,277 sq. ft.
Heating and cooling
- Cooling:Central Air, Electric
- Heating:Central, Gas
Structure and exterior
- Roof:Tile
- Year built:2001
- Building area:1,277 sq. ft.
- Lot area:0.11 Acres
Schools
- High school:Coronado High
- Middle school:Miller Bob
- Elementary school:Vanderburg, John C.,Vanderburg, John C.
Utilities
- Water:Public
Finances and disclosures
- Price:$385,000
- Price per sq. ft.:$301.49
- Tax amount:$1,912
New listings near 1818 Eagle Mesa Avenue
- Open Sat, 12 to 2pmNew
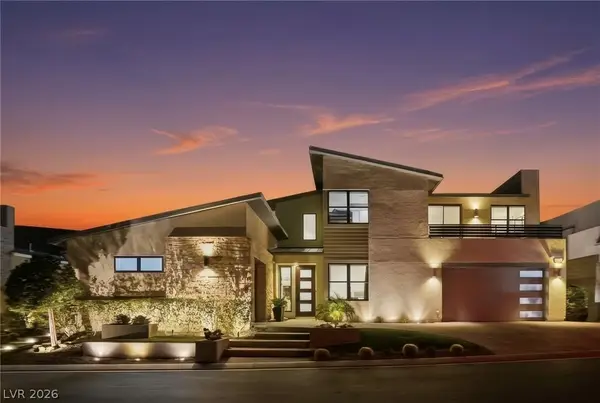 $2,650,000Active5 beds 4 baths3,963 sq. ft.
$2,650,000Active5 beds 4 baths3,963 sq. ft.2211 Overlook Canyon Lane, Henderson, NV 89052
MLS# 2754471Listed by: SERHANT - Open Mon, 11am to 2pmNew
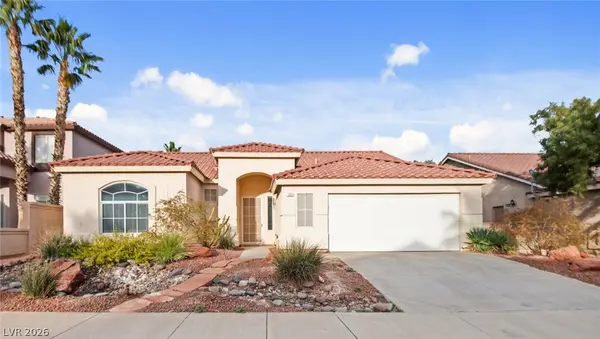 $515,000Active3 beds 2 baths1,967 sq. ft.
$515,000Active3 beds 2 baths1,967 sq. ft.730 Descartes Avenue, Henderson, NV 89002
MLS# 2755088Listed by: COLDWELL BANKER PREMIER - New
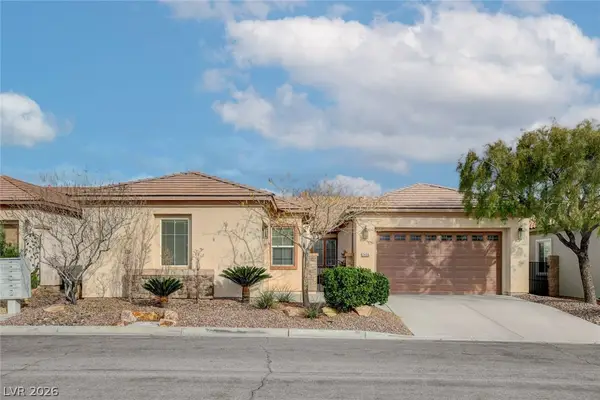 $774,900Active4 beds 3 baths2,637 sq. ft.
$774,900Active4 beds 3 baths2,637 sq. ft.2456 Lothian Street, Henderson, NV 89044
MLS# 2755138Listed by: EXP REALTY - New
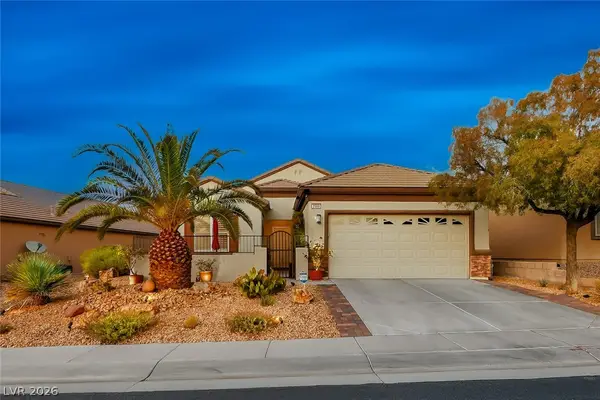 $539,900Active2 beds 2 baths1,596 sq. ft.
$539,900Active2 beds 2 baths1,596 sq. ft.2560 Red Planet Street, Henderson, NV 89044
MLS# 2755571Listed by: SIMPLY VEGAS - New
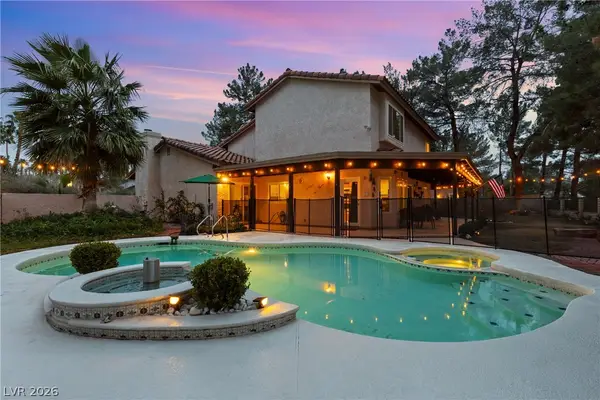 $820,000Active5 beds 3 baths3,156 sq. ft.
$820,000Active5 beds 3 baths3,156 sq. ft.37 Pheasant Ridge Drive, Henderson, NV 89014
MLS# 2755808Listed by: REAL BROKER LLC - New
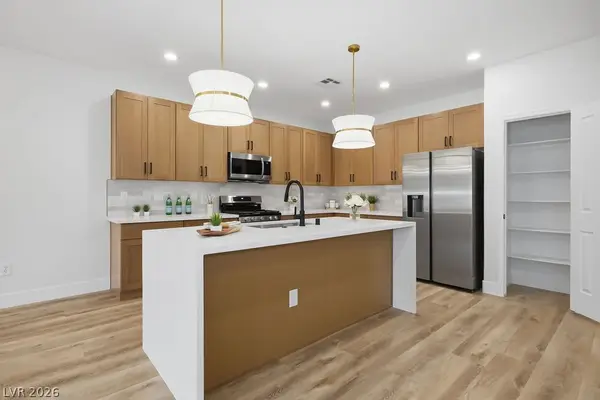 $529,900Active2 beds 2 baths1,596 sq. ft.
$529,900Active2 beds 2 baths1,596 sq. ft.2251 Bildad Drive, Henderson, NV 89044
MLS# 2756048Listed by: TUTTLE REALTY - New
 $230,000Active2 beds 2 baths1,104 sq. ft.
$230,000Active2 beds 2 baths1,104 sq. ft.75 N Valle Verde Drive #523, Henderson, NV 89074
MLS# 2756384Listed by: VEGAS GRAND REALTY & PROPERTY - Open Sun, 11am to 3pmNew
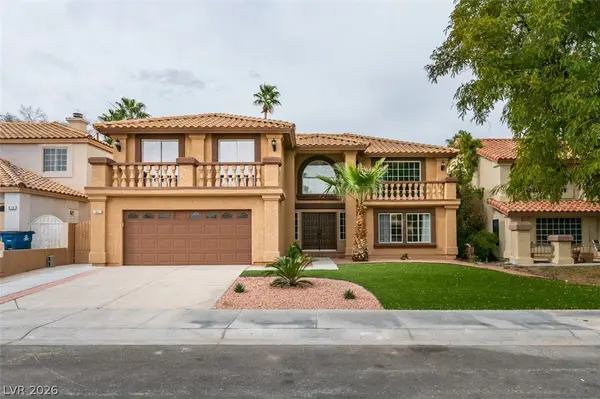 $795,000Active6 beds 3 baths3,478 sq. ft.
$795,000Active6 beds 3 baths3,478 sq. ft.821 Long Branch Drive, Henderson, NV 89014
MLS# 2752488Listed by: FIRST FULL SERVICE REALTY - Open Sat, 11am to 2pmNew
 $549,000Active2 beds 2 baths1,580 sq. ft.
$549,000Active2 beds 2 baths1,580 sq. ft.1787 Eagle Mesa Avenue, Henderson, NV 89012
MLS# 2753033Listed by: SIMPLY VEGAS - New
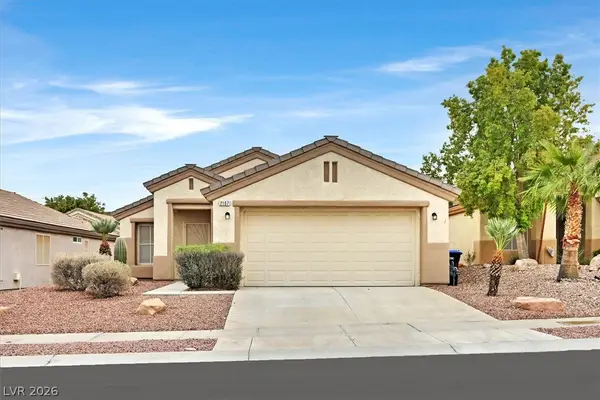 $415,000Active2 beds 2 baths1,383 sq. ft.
$415,000Active2 beds 2 baths1,383 sq. ft.2107 High Mesa Drive, Henderson, NV 89012
MLS# 2755586Listed by: BLUE DIAMOND REALTY LLC

