183 Bellevue Grove Avenue, Henderson, NV 89015
Local realty services provided by:Better Homes and Gardens Real Estate Universal
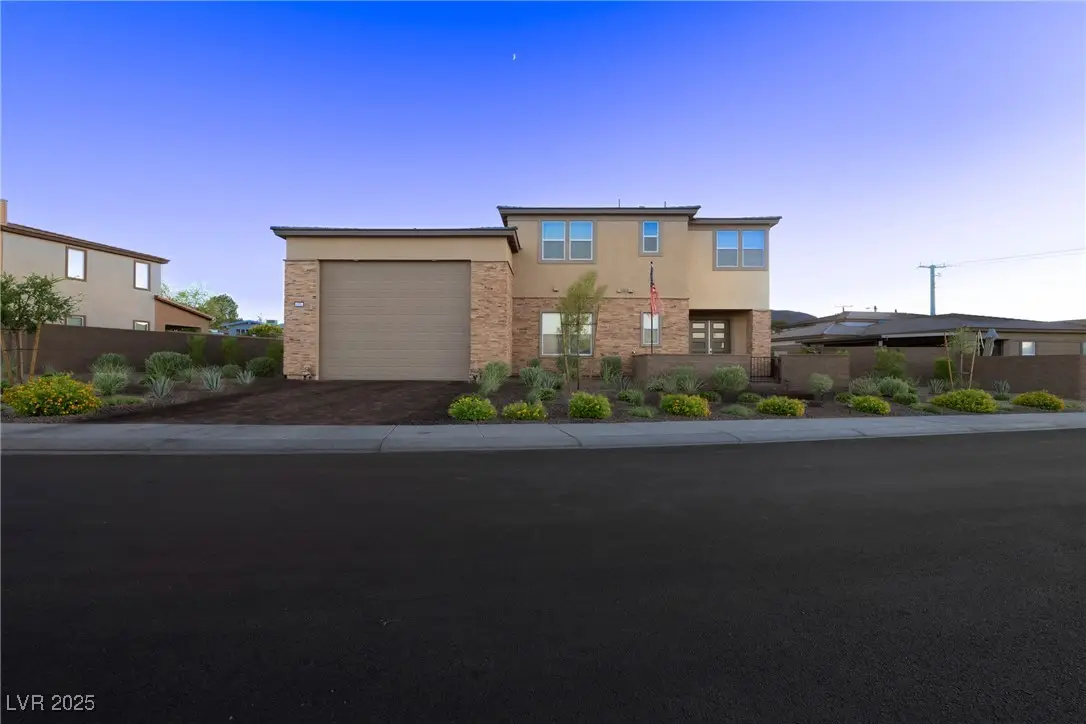

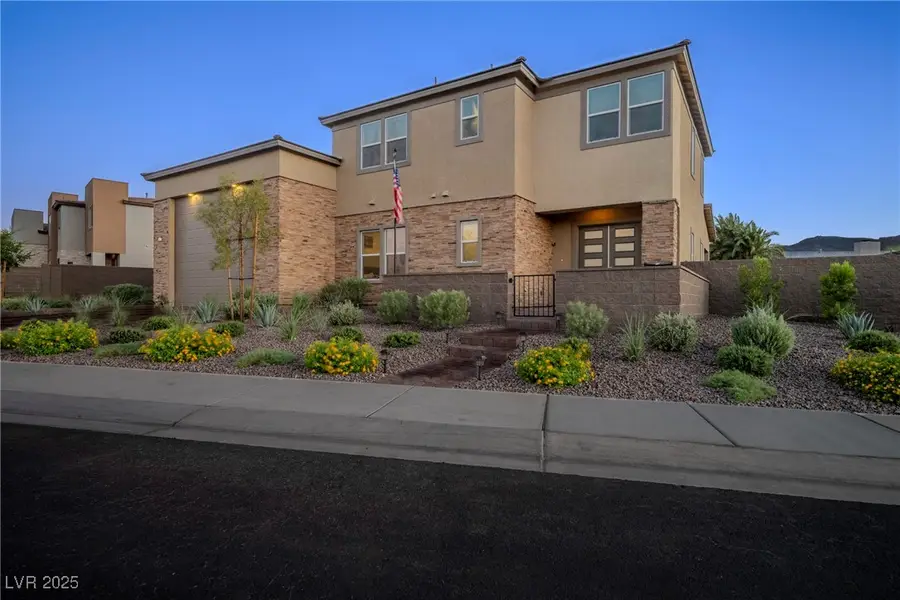
Listed by:d michael klinger jr702-296-9736
Office:nevada desert realty inc
MLS#:2706433
Source:GLVAR
Price summary
- Price:$815,000
- Price per sq. ft.:$308.6
- Monthly HOA dues:$59
About this home
Welcome to 183 Bellevue Grove Ave – Where Luxury Meets Entertainment in Henderson!
This stunning 4-bedroom, 4-bathroom two-story home, built in 2024 by Lennar, blends modern design with resort-style comfort. Perfect for entertaining, the open-concept layout features quartz countertops, custom tile flooring, 8-ft doors, and Monogram appliances, including a built-in fridge.
Step outside to your private oasis: a chlorine-free pool with a copper system, BBQ island kitchen with fridge and 3-handle kegerator, shaded pergola, covered patio, and a 6-hole putting green. System pavers, gravel dog run, and an extended privacy wall complete this entertainer’s dream yard.
Enjoy owned Sunnova solar panels, Kinetico soft water system, walk-in closets, fire sprinklers, pre-wired TVs and ceiling fans, and energy-efficient lighting throughout. The RV garage with EV charger, 25-ft driveway, and front porch with Strip views make this home as functional as it is luxurious.
Contact an agent
Home facts
- Year built:2024
- Listing Id #:2706433
- Added:12 day(s) ago
- Updated:August 14, 2025 at 08:43 PM
Rooms and interior
- Bedrooms:4
- Total bathrooms:4
- Full bathrooms:1
- Half bathrooms:1
- Living area:2,641 sq. ft.
Heating and cooling
- Cooling:Central Air, Gas
- Heating:Central, Gas, Multiple Heating Units
Structure and exterior
- Roof:Pitched, Tile
- Year built:2024
- Building area:2,641 sq. ft.
- Lot area:0.26 Acres
Schools
- High school:Foothill
- Middle school:Mannion Jack & Terry
- Elementary school:Newton, Ulis,Newton, Ulis
Utilities
- Water:Public
Finances and disclosures
- Price:$815,000
- Price per sq. ft.:$308.6
- Tax amount:$1,855
New listings near 183 Bellevue Grove Avenue
- New
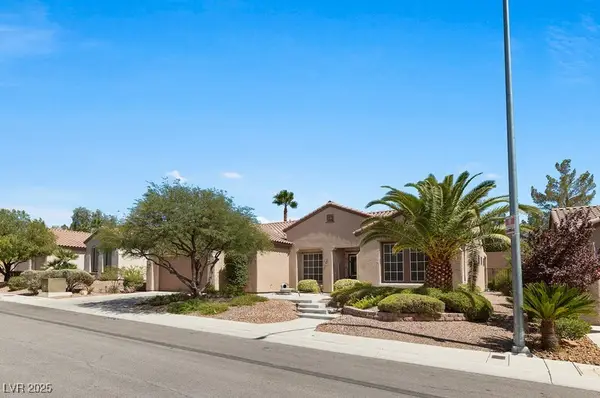 $840,000Active2 beds 3 baths2,638 sq. ft.
$840,000Active2 beds 3 baths2,638 sq. ft.2631 Savannah Springs Avenue, Henderson, NV 89052
MLS# 2710130Listed by: DEVILLE REALTY GROUP - New
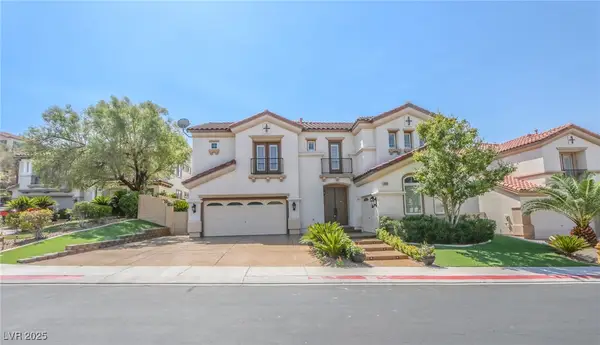 $1,749,999Active4 beds 6 baths4,603 sq. ft.
$1,749,999Active4 beds 6 baths4,603 sq. ft.2833 Bassano Court, Henderson, NV 89052
MLS# 2710274Listed by: LIFE REALTY DISTRICT - New
 $815,000Active3 beds 2 baths2,465 sq. ft.
$815,000Active3 beds 2 baths2,465 sq. ft.703 Fife Street, Henderson, NV 89015
MLS# 2710355Listed by: INNOVATIVE REAL ESTATE STRATEG - New
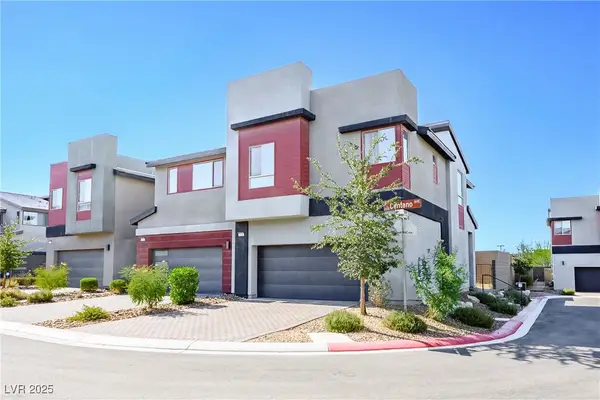 $488,000Active3 beds 3 baths1,924 sq. ft.
$488,000Active3 beds 3 baths1,924 sq. ft.3210 Centano Avenue, Henderson, NV 89044
MLS# 2708953Listed by: SIMPLY VEGAS - New
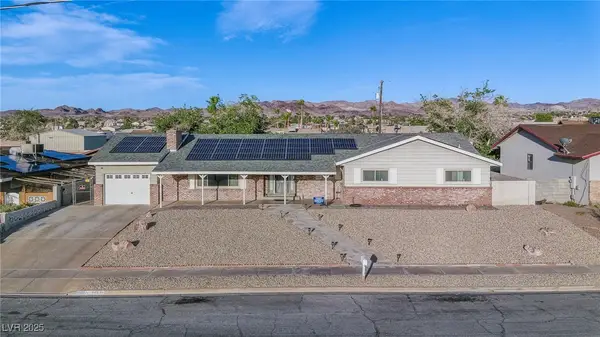 $699,999Active7 beds 4 baths2,549 sq. ft.
$699,999Active7 beds 4 baths2,549 sq. ft.846 Fairview Drive, Henderson, NV 89015
MLS# 2709611Listed by: SIMPLY VEGAS - New
 $480,000Active3 beds 2 baths1,641 sq. ft.
$480,000Active3 beds 2 baths1,641 sq. ft.49 Sonata Dawn Avenue, Henderson, NV 89011
MLS# 2709678Listed by: HUNTINGTON & ELLIS, A REAL EST - New
 $425,000Active2 beds 2 baths1,142 sq. ft.
$425,000Active2 beds 2 baths1,142 sq. ft.2362 Amana Drive, Henderson, NV 89044
MLS# 2710199Listed by: SIMPLY VEGAS - New
 $830,000Active5 beds 3 baths2,922 sq. ft.
$830,000Active5 beds 3 baths2,922 sq. ft.2534 Los Coches Circle, Henderson, NV 89074
MLS# 2710262Listed by: MORE REALTY INCORPORATED  $3,999,900Pending4 beds 6 baths5,514 sq. ft.
$3,999,900Pending4 beds 6 baths5,514 sq. ft.1273 Imperia Drive, Henderson, NV 89052
MLS# 2702500Listed by: BHHS NEVADA PROPERTIES- New
 $625,000Active2 beds 2 baths2,021 sq. ft.
$625,000Active2 beds 2 baths2,021 sq. ft.30 Via Mantova #203, Henderson, NV 89011
MLS# 2709339Listed by: DESERT ELEGANCE

