1870 Desert Forest Way, Henderson, NV 89012
Local realty services provided by:Better Homes and Gardens Real Estate Universal
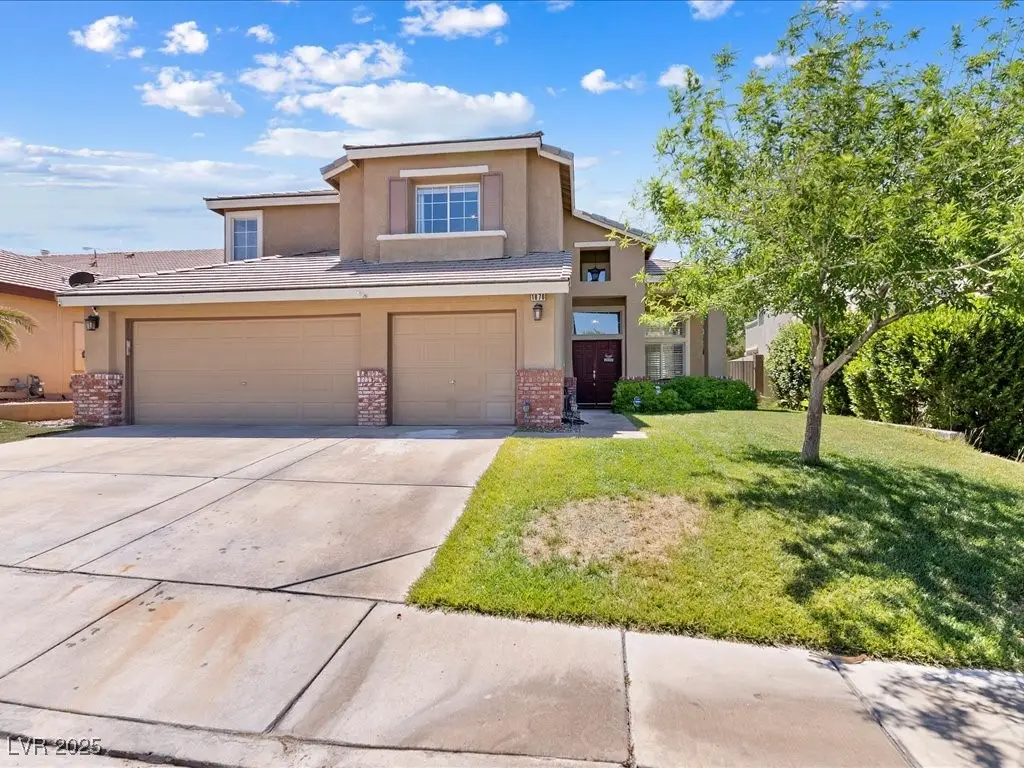
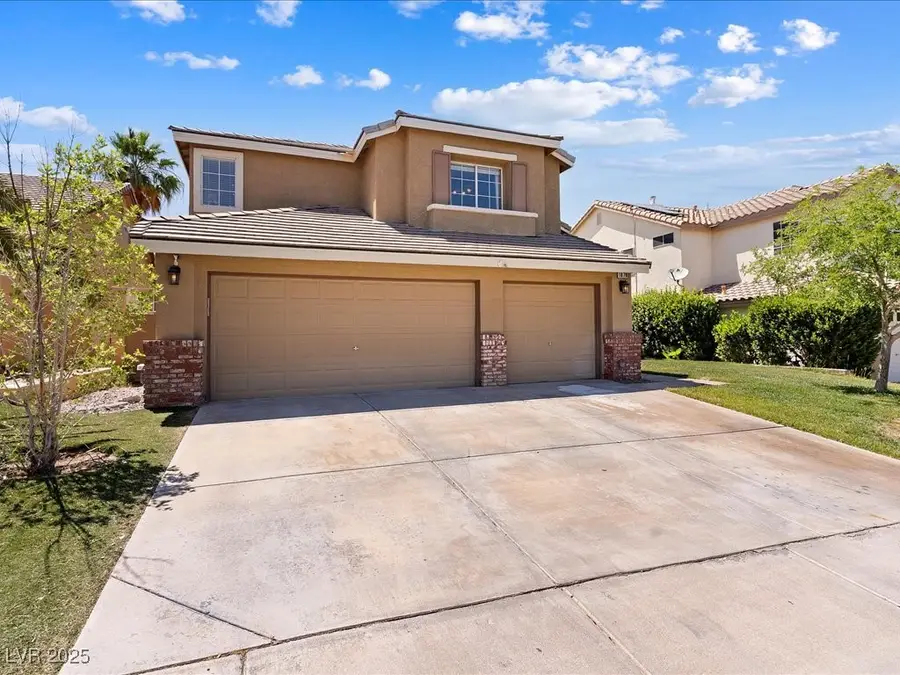
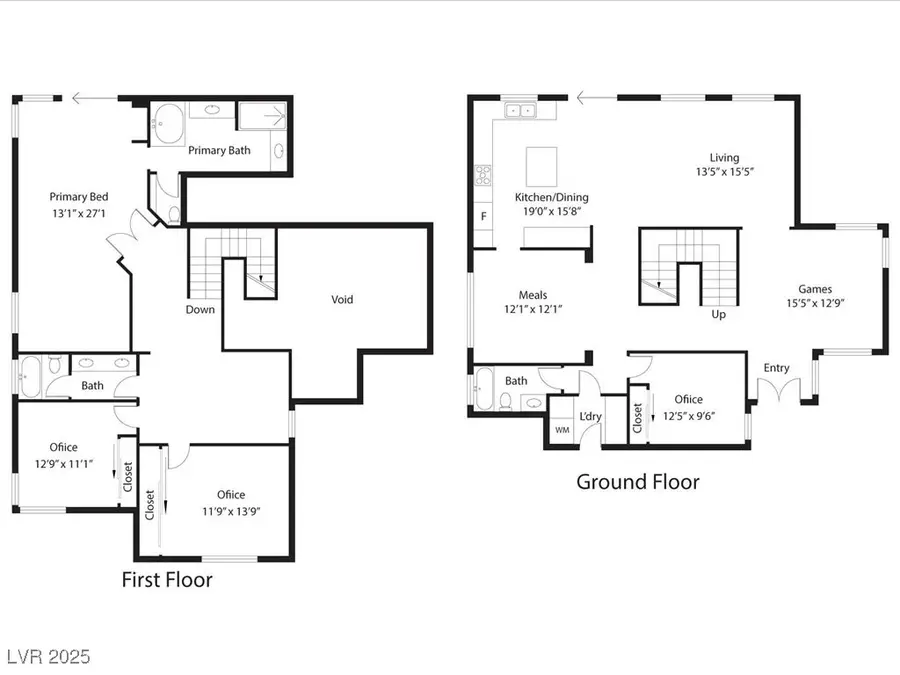
1870 Desert Forest Way,Henderson, NV 89012
$664,500
- 4 Beds
- 3 Baths
- 2,614 sq. ft.
- Single family
- Active
Listed by:randal s. gager jr.(305) 509-2965
Office:exp realty
MLS#:2694699
Source:GLVAR
Price summary
- Price:$664,500
- Price per sq. ft.:$254.21
- Monthly HOA dues:$75
About this home
Welcome to 1870 Desert Forest Way – 4 Beds, 3 Baths, and 2,500 Sq Ft of “I’ve Made It”
This upgraded sanctuary features 4 spacious bedrooms, 3 spa-worthy bathrooms, and a layout so open it might just qualify as extroverted. The chef’s kitchen boasts spacious flow, great appliances, and enough counter space to film your own cooking show—no judgment if it’s just cereal. The primary suite? Think luxury retreat meets nap kingdom, complete with a soaking tub that practically requires a glass of wine.
Enjoy upgraded flooring, plantation shutters, and a three-car garage with enough room for your cars and your questionable online shopping habits. The backyard is an entertainer’s dream—covered patio, and a pool so refreshing it might file as a dependent.
Located in a pristine community, this one isn’t just move-in ready. It’s move-in fabulous.
Be sure to view the home in 3D. You can click the remove furniture button to see the home empty to fully envision your furniture in place.
Contact an agent
Home facts
- Year built:1997
- Listing Id #:2694699
- Added:53 day(s) ago
- Updated:July 28, 2025 at 04:39 PM
Rooms and interior
- Bedrooms:4
- Total bathrooms:3
- Full bathrooms:3
- Living area:2,614 sq. ft.
Heating and cooling
- Cooling:Central Air, Electric
- Heating:Central, Electric
Structure and exterior
- Roof:Tile
- Year built:1997
- Building area:2,614 sq. ft.
- Lot area:0.14 Acres
Schools
- High school:Coronado High
- Middle school:Miller Bob
- Elementary school:Vanderburg, John C.,Vanderburg, John C.
Utilities
- Water:Public
Finances and disclosures
- Price:$664,500
- Price per sq. ft.:$254.21
- Tax amount:$2,951
New listings near 1870 Desert Forest Way
- New
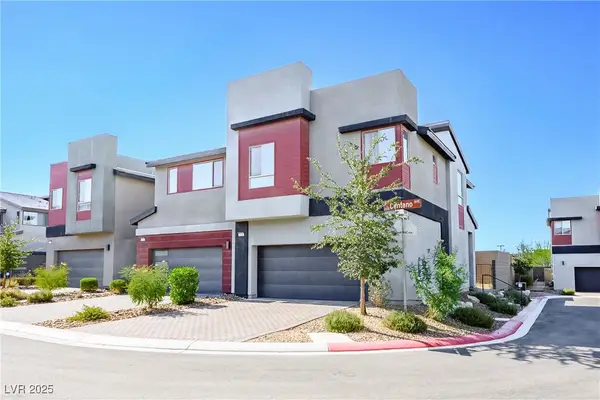 $488,000Active3 beds 3 baths1,924 sq. ft.
$488,000Active3 beds 3 baths1,924 sq. ft.3210 Centano Avenue, Henderson, NV 89044
MLS# 2708953Listed by: SIMPLY VEGAS - New
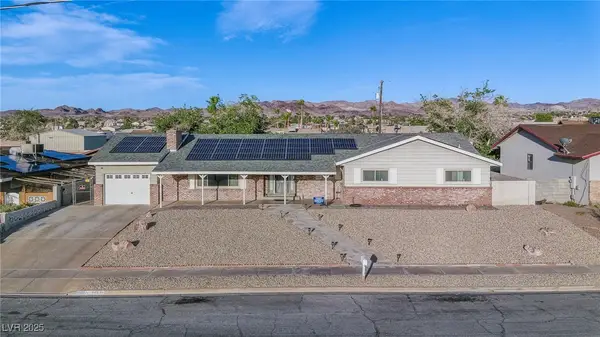 $699,999Active7 beds 4 baths2,549 sq. ft.
$699,999Active7 beds 4 baths2,549 sq. ft.846 Fairview Drive, Henderson, NV 89015
MLS# 2709611Listed by: SIMPLY VEGAS - New
 $480,000Active3 beds 2 baths1,641 sq. ft.
$480,000Active3 beds 2 baths1,641 sq. ft.49 Sonata Dawn Avenue, Henderson, NV 89011
MLS# 2709678Listed by: HUNTINGTON & ELLIS, A REAL EST - New
 $425,000Active2 beds 2 baths1,142 sq. ft.
$425,000Active2 beds 2 baths1,142 sq. ft.2362 Amana Drive, Henderson, NV 89044
MLS# 2710199Listed by: SIMPLY VEGAS - New
 $830,000Active5 beds 3 baths2,922 sq. ft.
$830,000Active5 beds 3 baths2,922 sq. ft.2534 Los Coches Circle, Henderson, NV 89074
MLS# 2710262Listed by: MORE REALTY INCORPORATED  $3,999,900Pending4 beds 6 baths5,514 sq. ft.
$3,999,900Pending4 beds 6 baths5,514 sq. ft.1273 Imperia Drive, Henderson, NV 89052
MLS# 2702500Listed by: BHHS NEVADA PROPERTIES- New
 $625,000Active2 beds 2 baths2,021 sq. ft.
$625,000Active2 beds 2 baths2,021 sq. ft.30 Via Mantova #203, Henderson, NV 89011
MLS# 2709339Listed by: DESERT ELEGANCE - New
 $429,000Active2 beds 2 baths1,260 sq. ft.
$429,000Active2 beds 2 baths1,260 sq. ft.2557 Terrytown Avenue, Henderson, NV 89052
MLS# 2709682Listed by: CENTURY 21 AMERICANA - New
 $255,000Active2 beds 2 baths1,160 sq. ft.
$255,000Active2 beds 2 baths1,160 sq. ft.833 Aspen Peak Loop #814, Henderson, NV 89011
MLS# 2710211Listed by: SIMPLY VEGAS - Open Sat, 9am to 1pmNew
 $939,900Active4 beds 4 baths3,245 sq. ft.
$939,900Active4 beds 4 baths3,245 sq. ft.2578 Skylark Trail Street, Henderson, NV 89044
MLS# 2710222Listed by: HUNTINGTON & ELLIS, A REAL EST

