19 Hilltop Crest Street, Henderson, NV 89011
Local realty services provided by:Better Homes and Gardens Real Estate Universal
Listed by: nina grozav702-256-4900
Office: wardley real estate
MLS#:2712966
Source:GLVAR
Price summary
- Price:$1,185,000
- Price per sq. ft.:$368.24
- Monthly HOA dues:$153
About this home
Experience resort-style living in The Peaks at Lake Las Vegas. This modern two-story home offers 4 bedrooms, 3.5 baths, and 3,218 sq ft of luxury living. This home features an open-concept layout with Sonos surround sound, a chef’s kitchen with double ovens, ice maker & oversized waterfall island, plus a stylish dry bar and dual-zone wine fridge. The resort-style backyard showcases a sparkling pool with swim-up bar, lounging wet deck, and built-in BBQ. Upstairs, enjoy two balconies—one with a live-edge bar capturing Strip & sunset views, and another overlooking serene mountains. The first-floor includes a primary suite and ensuite guest room, with convenient laundry. Best value per sq.ft. Located in an award-winning master-planned community offering 320-acre private lake, water sports, fine dining, championship golf & year-round events. Exceptional condition, best price per sq ft, and unmatched views make this a must-see.
Contact an agent
Home facts
- Year built:2017
- Listing ID #:2712966
- Added:250 day(s) ago
- Updated:December 08, 2025 at 06:45 PM
Rooms and interior
- Bedrooms:4
- Total bathrooms:4
- Full bathrooms:3
- Half bathrooms:1
- Living area:3,218 sq. ft.
Heating and cooling
- Cooling:Central Air, Electric
- Heating:Central, Gas, Multiple Heating Units
Structure and exterior
- Roof:Tile
- Year built:2017
- Building area:3,218 sq. ft.
- Lot area:0.19 Acres
Schools
- High school:Basic Academy
- Middle school:Brown B. Mahlon
- Elementary school:Josh, Stevens,Josh, Stevens
Utilities
- Water:Public
Finances and disclosures
- Price:$1,185,000
- Price per sq. ft.:$368.24
- Tax amount:$7,266
New listings near 19 Hilltop Crest Street
- New
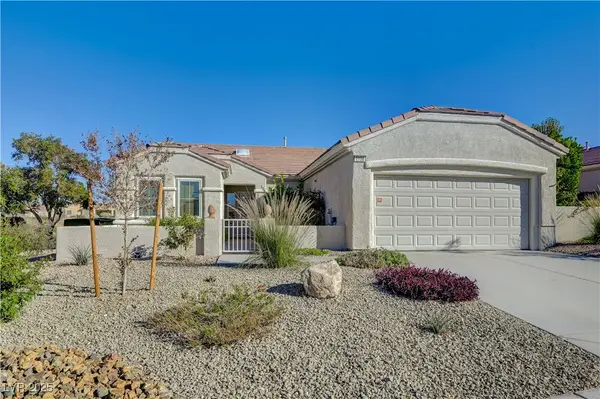 $455,000Active2 beds 2 baths1,512 sq. ft.
$455,000Active2 beds 2 baths1,512 sq. ft.2738 Grand Forks Road, Henderson, NV 89052
MLS# 2740247Listed by: DOUGLAS ELLIMAN OF NEVADA LLC - New
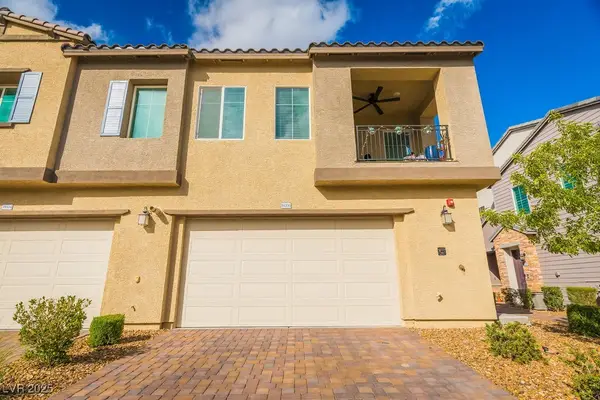 $424,900Active2 beds 3 baths1,436 sq. ft.
$424,900Active2 beds 3 baths1,436 sq. ft.3700 Canis Minor Lane #19206, Henderson, NV 89052
MLS# 2740726Listed by: SIGNATURE REAL ESTATE GROUP - New
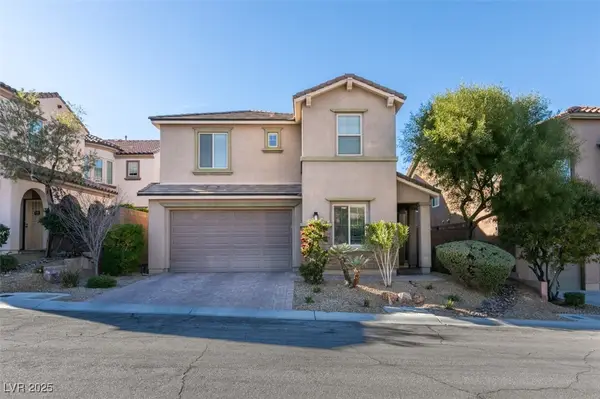 $899,000Active5 beds 5 baths3,364 sq. ft.
$899,000Active5 beds 5 baths3,364 sq. ft.2605 Chateau Clermont Street, Henderson, NV 89044
MLS# 2740825Listed by: THE BROKERAGE A RE FIRM - New
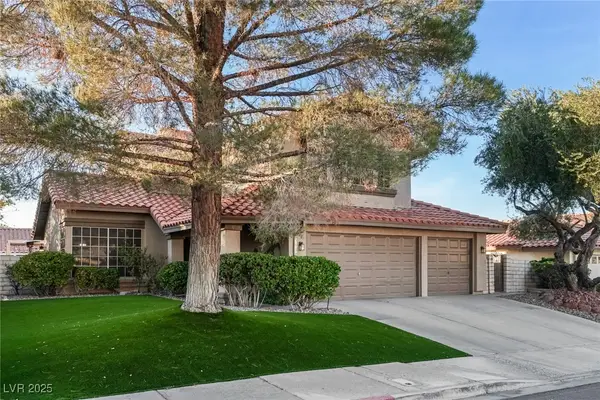 $599,000Active4 beds 3 baths2,108 sq. ft.
$599,000Active4 beds 3 baths2,108 sq. ft.353 Clayton Street, Henderson, NV 89074
MLS# 2740341Listed by: KELLER WILLIAMS MARKETPLACE - New
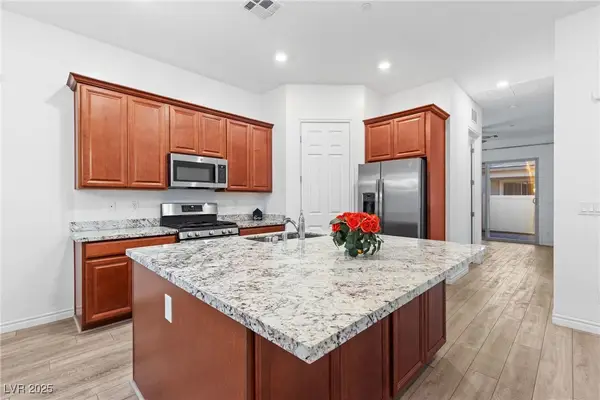 $399,000Active2 beds 2 baths1,425 sq. ft.
$399,000Active2 beds 2 baths1,425 sq. ft.778 Hibiscuss Blossom Street, Henderson, NV 89011
MLS# 2740602Listed by: SIGNATURE REAL ESTATE GROUP - New
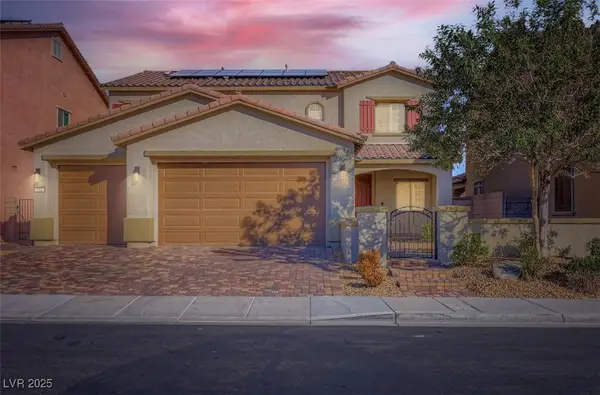 $770,000Active4 beds 4 baths3,481 sq. ft.
$770,000Active4 beds 4 baths3,481 sq. ft.454 Lost Horizon Avenue, Henderson, NV 89002
MLS# 2740785Listed by: SIMPLY VEGAS - New
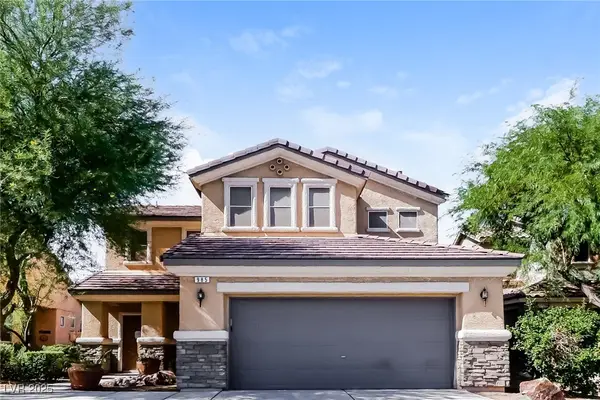 $435,000Active3 beds 3 baths1,675 sq. ft.
$435,000Active3 beds 3 baths1,675 sq. ft.985 Crescent Falls Street, Henderson, NV 89011
MLS# 2740683Listed by: LAS VEGAS REALTY LLC - New
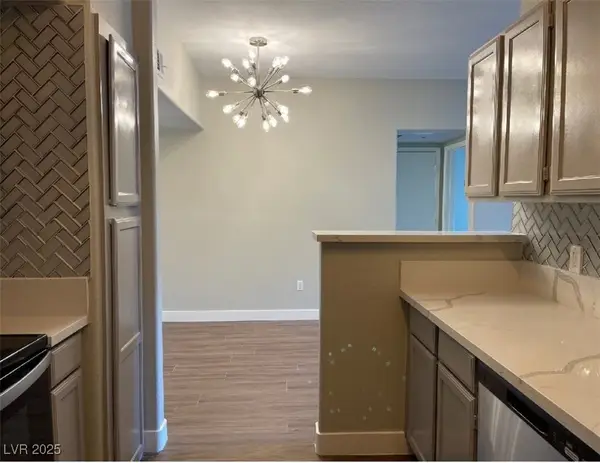 $230,000Active1 beds 1 baths700 sq. ft.
$230,000Active1 beds 1 baths700 sq. ft.45 Maleena Mesa Street #217, Henderson, NV 89074
MLS# 2740778Listed by: NEVADA REAL ESTATE CORP - New
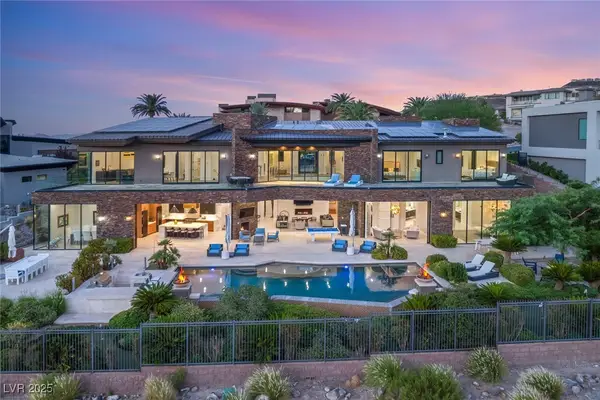 $5,750,000Active5 beds 9 baths7,820 sq. ft.
$5,750,000Active5 beds 9 baths7,820 sq. ft.569 Lairmont Place, Henderson, NV 89012
MLS# 2740728Listed by: IS LUXURY - New
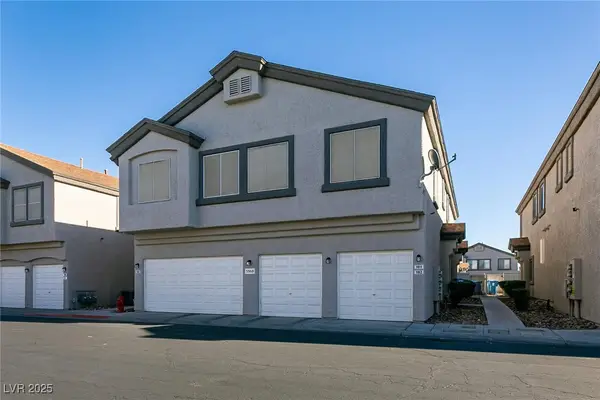 $250,000Active2 beds 2 baths1,069 sq. ft.
$250,000Active2 beds 2 baths1,069 sq. ft.5960 Trickling Descent Street #101, Henderson, NV 89011
MLS# 2738994Listed by: KELLER WILLIAMS VIP
