1910 Coyote Pass Way, Henderson, NV 89012
Local realty services provided by:Better Homes and Gardens Real Estate Universal
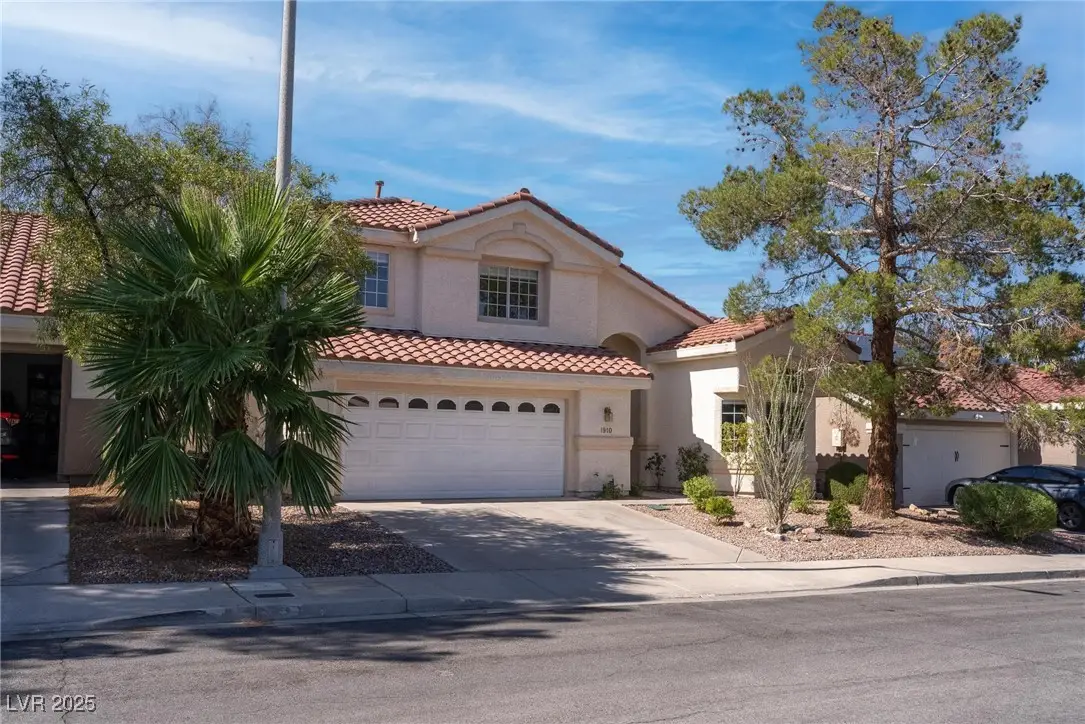
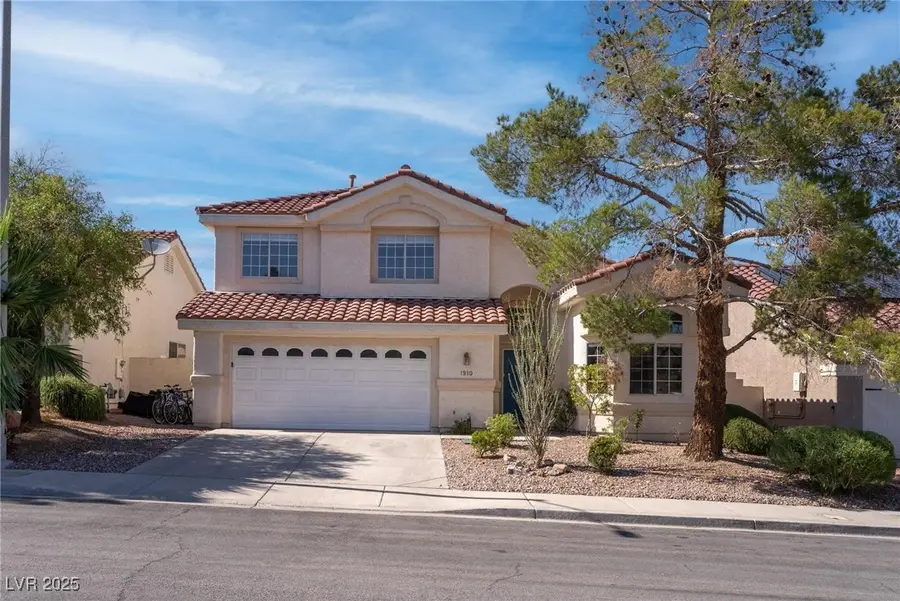
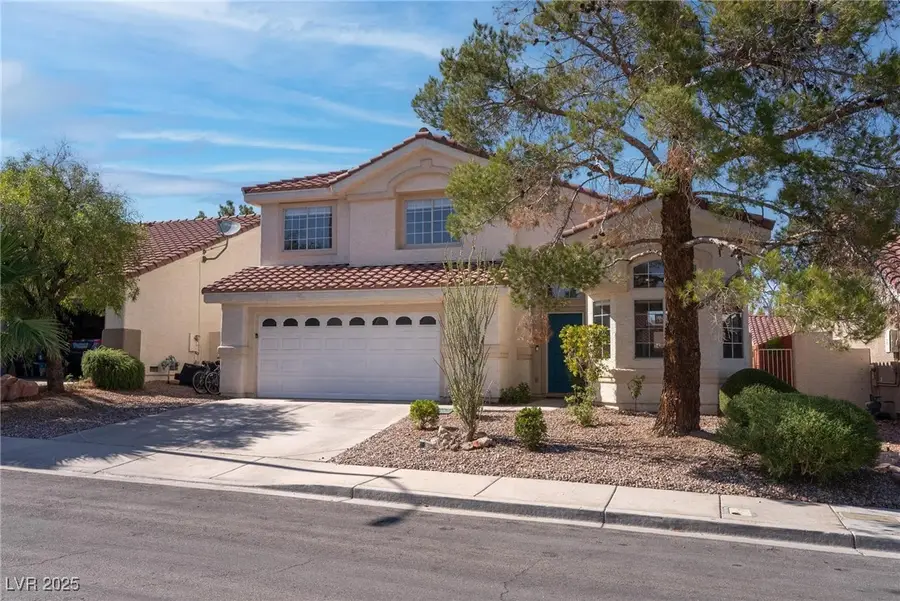
1910 Coyote Pass Way,Henderson, NV 89012
$525,000
- 3 Beds
- 3 Baths
- 1,669 sq. ft.
- Single family
- Active
Listed by:vandana bhalla(702) 401-1404
Office:signature real estate group
MLS#:2696433
Source:GLVAR
Price summary
- Price:$525,000
- Price per sq. ft.:$314.56
- Monthly HOA dues:$75
About this home
Beautifully Updated Home with Fantastic Curb Appeal
Step into this thoughtfully renovated property featuring 3 spacious bedrooms, 2.5 bathrooms, and a two-car garage. Renovated in spring of 2024, the home boasts new HVAC, fans and lighting, all-new kitchen with upgraded cabinets, sleek countertops, a brand-new stove, and a new dishwasher—perfect for both everyday cooking and entertaining guests.
Fresh two-tone interior paint complements the new flooring throughout, with upgraded carpet and tile adding style and comfort in every room. Both upstairs bathrooms, including the primary suite, have been completely remodeled to deliver a modern, high-end feel.
Outside, enjoy a nicely sized backyard ideal for relaxing or hosting gatherings. This move-in-ready home showcases pride of ownership at every turn. Don’t miss the chance to make this beautifully renovated property yours.
Contact an agent
Home facts
- Year built:1995
- Listing Id #:2696433
- Added:36 day(s) ago
- Updated:July 21, 2025 at 03:12 PM
Rooms and interior
- Bedrooms:3
- Total bathrooms:3
- Full bathrooms:2
- Half bathrooms:1
- Living area:1,669 sq. ft.
Heating and cooling
- Cooling:Central Air, Electric
- Heating:Central, Gas
Structure and exterior
- Roof:Tile
- Year built:1995
- Building area:1,669 sq. ft.
- Lot area:0.09 Acres
Schools
- High school:Coronado High
- Middle school:Miller Bob
- Elementary school:Vanderburg, John C.,Vanderburg, John C.
Utilities
- Water:Public
Finances and disclosures
- Price:$525,000
- Price per sq. ft.:$314.56
- Tax amount:$1,805
New listings near 1910 Coyote Pass Way
- New
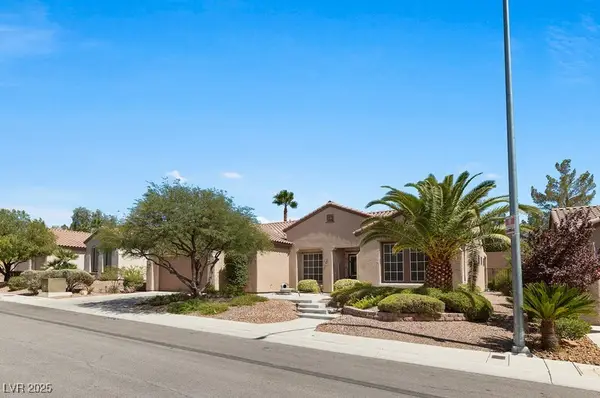 $840,000Active2 beds 3 baths2,638 sq. ft.
$840,000Active2 beds 3 baths2,638 sq. ft.2631 Savannah Springs Avenue, Henderson, NV 89052
MLS# 2710130Listed by: DEVILLE REALTY GROUP - New
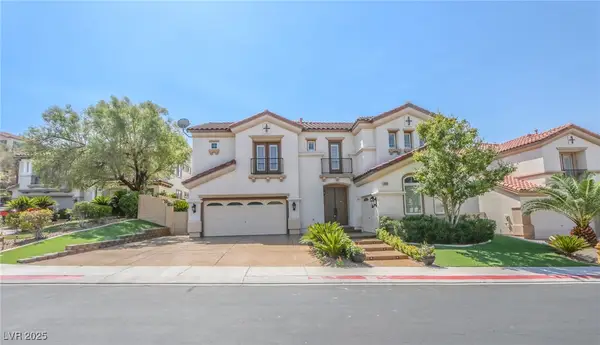 $1,749,999Active4 beds 6 baths4,603 sq. ft.
$1,749,999Active4 beds 6 baths4,603 sq. ft.2833 Bassano Court, Henderson, NV 89052
MLS# 2710274Listed by: LIFE REALTY DISTRICT - New
 $815,000Active3 beds 2 baths2,465 sq. ft.
$815,000Active3 beds 2 baths2,465 sq. ft.703 Fife Street, Henderson, NV 89015
MLS# 2710355Listed by: INNOVATIVE REAL ESTATE STRATEG - New
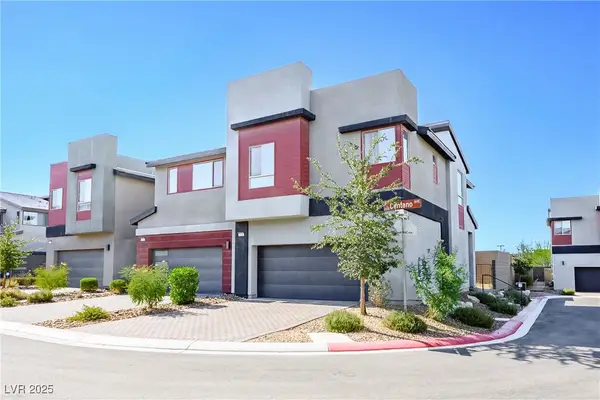 $488,000Active3 beds 3 baths1,924 sq. ft.
$488,000Active3 beds 3 baths1,924 sq. ft.3210 Centano Avenue, Henderson, NV 89044
MLS# 2708953Listed by: SIMPLY VEGAS - New
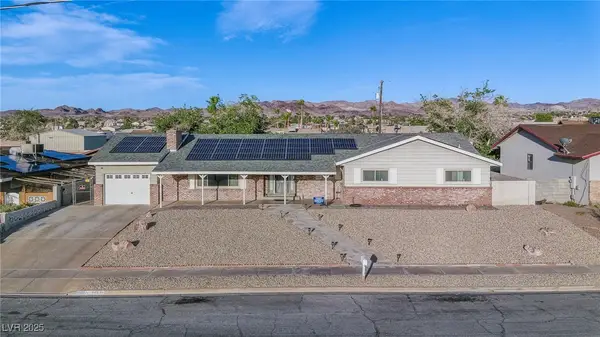 $699,999Active7 beds 4 baths2,549 sq. ft.
$699,999Active7 beds 4 baths2,549 sq. ft.846 Fairview Drive, Henderson, NV 89015
MLS# 2709611Listed by: SIMPLY VEGAS - New
 $480,000Active3 beds 2 baths1,641 sq. ft.
$480,000Active3 beds 2 baths1,641 sq. ft.49 Sonata Dawn Avenue, Henderson, NV 89011
MLS# 2709678Listed by: HUNTINGTON & ELLIS, A REAL EST - New
 $425,000Active2 beds 2 baths1,142 sq. ft.
$425,000Active2 beds 2 baths1,142 sq. ft.2362 Amana Drive, Henderson, NV 89044
MLS# 2710199Listed by: SIMPLY VEGAS - New
 $830,000Active5 beds 3 baths2,922 sq. ft.
$830,000Active5 beds 3 baths2,922 sq. ft.2534 Los Coches Circle, Henderson, NV 89074
MLS# 2710262Listed by: MORE REALTY INCORPORATED  $3,999,900Pending4 beds 6 baths5,514 sq. ft.
$3,999,900Pending4 beds 6 baths5,514 sq. ft.1273 Imperia Drive, Henderson, NV 89052
MLS# 2702500Listed by: BHHS NEVADA PROPERTIES- New
 $625,000Active2 beds 2 baths2,021 sq. ft.
$625,000Active2 beds 2 baths2,021 sq. ft.30 Via Mantova #203, Henderson, NV 89011
MLS# 2709339Listed by: DESERT ELEGANCE

