1955 Larkspur Ranch Court, Henderson, NV 89012
Local realty services provided by:Better Homes and Gardens Real Estate Universal
Listed by: lianna l. alvarez702-497-3730
Office: la real estate group
MLS#:2711871
Source:GLVAR
Price summary
- Price:$799,999
- Price per sq. ft.:$267.56
- Monthly HOA dues:$75
About this home
BEAUTIFUL 2 STORY, GATED HOME IN GREEN VALLEY RANCH W/ POOL! Nestled at end of cul-de-sac, with extended driveway & 3 car garage. Home features tile flooring throughout main living areas downstairs & crown molding. Formal dining & living room upon entry. Updated kitchen w/ quartz countertops, island w/ 2nd sink, tile backsplash, kitchenette & all appliances! Family room w/ gas fireplace. Guest bed & 3/4 bath downstairs. Oversized primary w/ large retreat, 2-way fireplace & dual closets. Primary bath features separate tub, walk in shower & dual sink vanity. Additional 3 guest beds upstairs w/ one highlighting ensuite bathroom. Guest bath w/ separate tub/shower combo. Back yard is an oasis w/ pool, covered patio, beautifully landscaped & new irrigation system. Newer AC units as well! Conveniently located in Green Valley Ranch near parks, shopping, freeway access & minutes away from The District! A Must See!
Contact an agent
Home facts
- Year built:1997
- Listing ID #:2711871
- Added:89 day(s) ago
- Updated:November 18, 2025 at 11:49 PM
Rooms and interior
- Bedrooms:5
- Total bathrooms:4
- Full bathrooms:3
- Living area:2,990 sq. ft.
Heating and cooling
- Cooling:Central Air, Electric
- Heating:Central, Gas, Multiple Heating Units
Structure and exterior
- Roof:Tile
- Year built:1997
- Building area:2,990 sq. ft.
- Lot area:0.22 Acres
Schools
- High school:Coronado High
- Middle school:Miller Bob
- Elementary school:Vanderburg, John C.,Twitchell, Neil C.
Utilities
- Water:Public
Finances and disclosures
- Price:$799,999
- Price per sq. ft.:$267.56
- Tax amount:$3,912
New listings near 1955 Larkspur Ranch Court
- New
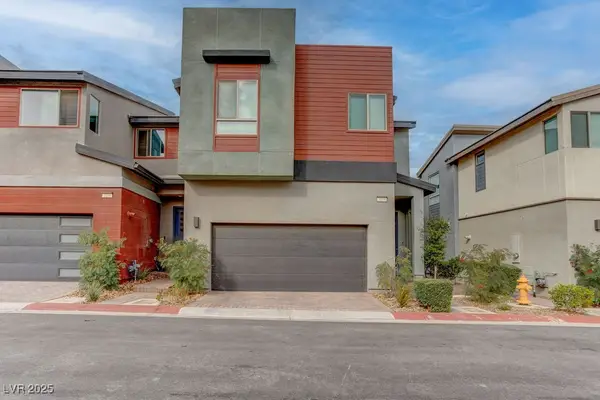 $470,000Active3 beds 3 baths1,822 sq. ft.
$470,000Active3 beds 3 baths1,822 sq. ft.3194 Lumassina Way, Henderson, NV 89044
MLS# 2735493Listed by: SELECT PROPERTIES GROUP - New
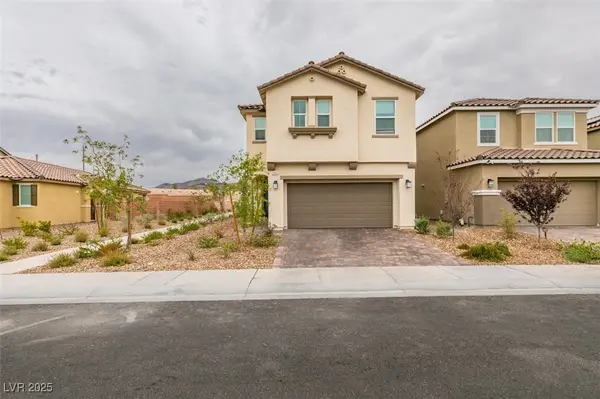 $575,000Active5 beds 3 baths2,467 sq. ft.
$575,000Active5 beds 3 baths2,467 sq. ft.2993 Gallarate Drive, Henderson, NV 89044
MLS# 2735674Listed by: BHHS NEVADA PROPERTIES - New
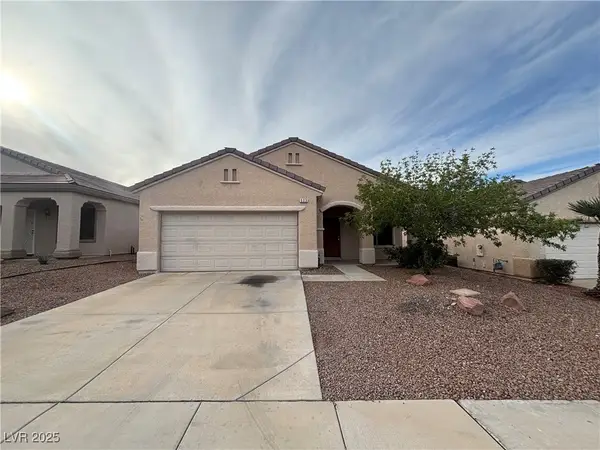 $375,000Active2 beds 2 baths1,386 sq. ft.
$375,000Active2 beds 2 baths1,386 sq. ft.533 Kings Links Street, Henderson, NV 89012
MLS# 2736017Listed by: EXP REALTY - New
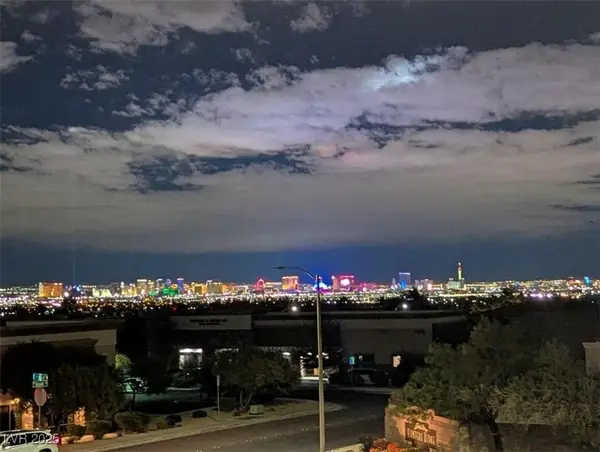 $339,000Active2 beds 2 baths1,054 sq. ft.
$339,000Active2 beds 2 baths1,054 sq. ft.2305 W Horizon Ridge Parkway #224, Henderson, NV 89052
MLS# 2735817Listed by: NESTEGG INVESTMENT REAL ESTATE - New
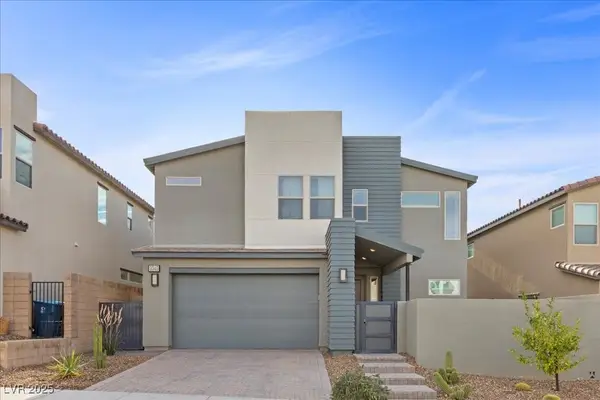 $529,900Active3 beds 3 baths2,017 sq. ft.
$529,900Active3 beds 3 baths2,017 sq. ft.3345 Solento, Las Vegas, NV 89044
MLS# 2735894Listed by: KELLER WILLIAMS REALTY LAS VEG - New
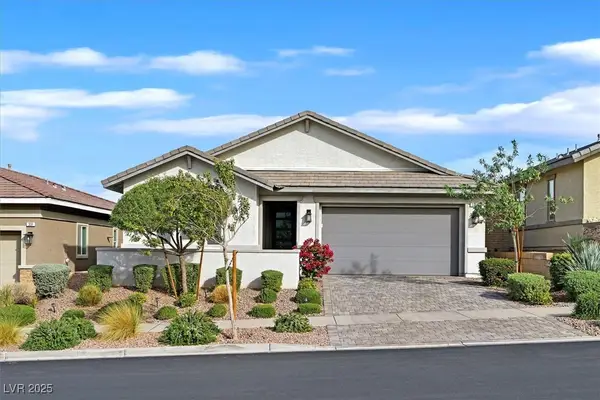 $675,000Active4 beds 3 baths2,151 sq. ft.
$675,000Active4 beds 3 baths2,151 sq. ft.329 Silva Place, Henderson, NV 89011
MLS# 2736002Listed by: LUXURIOUS REAL ESTATE - New
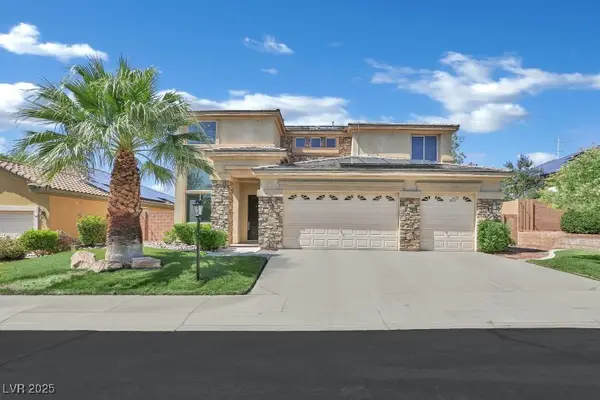 $859,950Active4 beds 3 baths3,370 sq. ft.
$859,950Active4 beds 3 baths3,370 sq. ft.2382 Sunburst View Street, Henderson, NV 89052
MLS# 2736039Listed by: EXP REALTY - Open Sat, 12 to 3pmNew
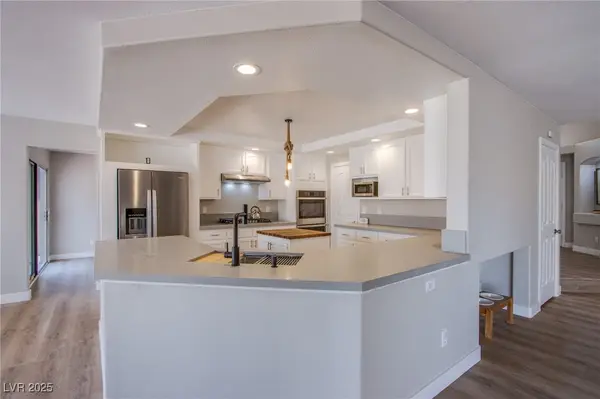 $649,999Active5 beds 3 baths3,466 sq. ft.
$649,999Active5 beds 3 baths3,466 sq. ft.2704 Coventry Green Avenue, Henderson, NV 89074
MLS# 2734673Listed by: RICHARD RORY REALTY - New
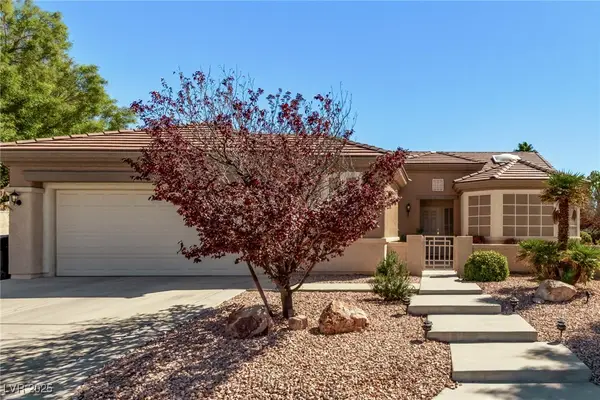 $665,500Active2 beds 2 baths2,032 sq. ft.
$665,500Active2 beds 2 baths2,032 sq. ft.2164 Peyten Park Street, Henderson, NV 89052
MLS# 2735964Listed by: LPT REALTY, LLC - New
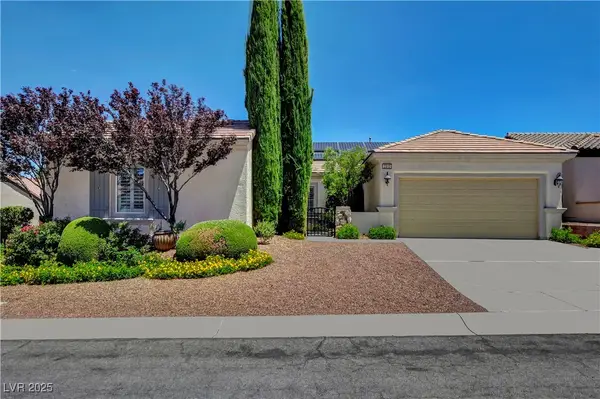 $749,000Active3 beds 3 baths2,401 sq. ft.
$749,000Active3 beds 3 baths2,401 sq. ft.2312 Perrysburg Drive, Henderson, NV 89044
MLS# 2735981Listed by: REALTY ONE GROUP, INC
