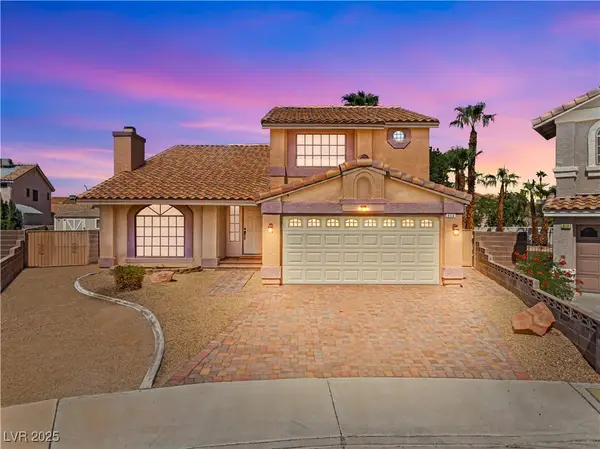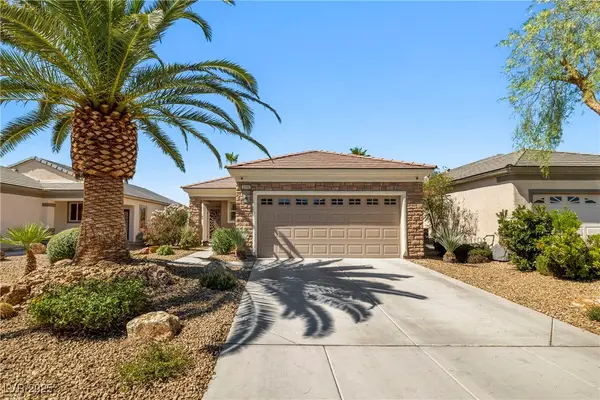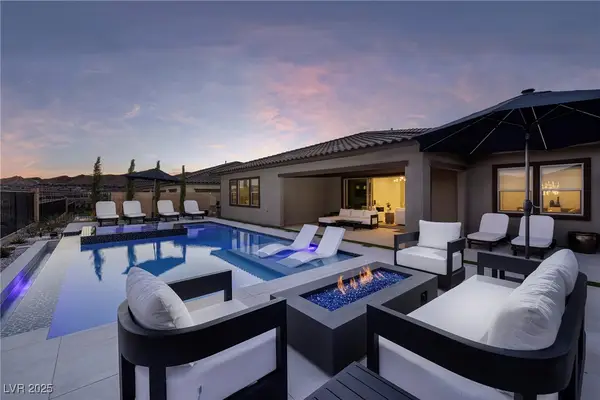1964 Oliver Springs Street, Henderson, NV 89052
Local realty services provided by:Better Homes and Gardens Real Estate Universal
Listed by:jessica l. beyer702-487-5500
Office:precision realty
MLS#:2722038
Source:GLVAR
Price summary
- Price:$924,999
- Price per sq. ft.:$356.87
- Monthly HOA dues:$148.67
About this home
Located in the 55+ Sun City Anthem Community, this beautifully remodeled 3-bedroom home with 10ft ceilings with plenty of natural lighting, offers stunning mountain and city views from then kitchen, along with resort-style amenities including a pool, spa, fitness center, golf, pickleball courts, and a vibrant social calendar. The open floor plan features modern lighting, recessed fixtures, ceiling fans, laminate wood flooring, and custom fireplaces in the living room and primary suite. The kitchen boasts a skylight, white shaker cabinets with black hardware, tile backsplash, stainless steel range hood, island, breakfast bar, separate dining areas, and a wet bar with wine fridge. Spa-like bathrooms offer dual vanities, walk-in tiled showers with rainfall heads and built-in niches. Enjoy a spacious backyard with a covered patio—perfect for relaxing or entertaining. Community is beautifully maintained with CCC&Rs ensuring long-term appeal.
Contact an agent
Home facts
- Year built:2002
- Listing ID #:2722038
- Added:140 day(s) ago
- Updated:September 25, 2025 at 09:00 PM
Rooms and interior
- Bedrooms:3
- Total bathrooms:3
- Full bathrooms:2
- Half bathrooms:1
- Living area:2,592 sq. ft.
Heating and cooling
- Cooling:Central Air, Electric
- Heating:Central
Structure and exterior
- Roof:Tile
- Year built:2002
- Building area:2,592 sq. ft.
- Lot area:0.19 Acres
Schools
- High school:Liberty
- Middle school:Webb, Del E.
- Elementary school:Wallin, Shirley & Bill,Wallin, Shirley & Bill
Utilities
- Water:Public
Finances and disclosures
- Price:$924,999
- Price per sq. ft.:$356.87
- Tax amount:$5,130
New listings near 1964 Oliver Springs Street
- New
 $550,000Active4 beds 3 baths2,134 sq. ft.
$550,000Active4 beds 3 baths2,134 sq. ft.914 Crowfoot Circle, Henderson, NV 89014
MLS# 2721713Listed by: GALINDO GROUP REAL ESTATE - New
 $424,999Active3 beds 2 baths1,248 sq. ft.
$424,999Active3 beds 2 baths1,248 sq. ft.2496 Ashen Light Drive, Henderson, NV 89044
MLS# 2721596Listed by: LIFE REALTY DISTRICT - New
 $1,750,000Active4 beds 3 baths3,017 sq. ft.
$1,750,000Active4 beds 3 baths3,017 sq. ft.351 Tigullio Avenue, Henderson, NV 89011
MLS# 2722050Listed by: LAS VEGAS SOTHEBY'S INT'L - Open Fri, 12 to 4pmNew
 $469,900Active2 beds 2 baths1,214 sq. ft.
$469,900Active2 beds 2 baths1,214 sq. ft.500 Edgefield Ridge Place, Henderson, NV 89012
MLS# 2721584Listed by: PLATINUM REAL ESTATE PROF - New
 $470,000Active3 beds 3 baths1,822 sq. ft.
$470,000Active3 beds 3 baths1,822 sq. ft.3192 Timorasso Avenue, Henderson, NV 89044
MLS# 2722104Listed by: EASY STREET REALTY LAS VEGAS - New
 $549,900Active3 beds 2 baths1,844 sq. ft.
$549,900Active3 beds 2 baths1,844 sq. ft.2125 Emyvale Court, Henderson, NV 89044
MLS# 2721700Listed by: BHHS NEVADA PROPERTIES - New
 $725,000Active3 beds 3 baths1,653 sq. ft.
$725,000Active3 beds 3 baths1,653 sq. ft.20 Hunt Valley Trail, Henderson, NV 89052
MLS# 2722064Listed by: THE AGENCY LAS VEGAS - Open Sat, 11am to 2pmNew
 $974,900Active3 beds 3 baths2,144 sq. ft.
$974,900Active3 beds 3 baths2,144 sq. ft.1933 Canyon Highlands Drive, Henderson, NV 89052
MLS# 2719409Listed by: SIGNATURE REAL ESTATE GROUP - New
 $525,000Active2 beds 2 baths1,508 sq. ft.
$525,000Active2 beds 2 baths1,508 sq. ft.1605 Williamsport Street, Henderson, NV 89052
MLS# 2716383Listed by: REALTY ONE GROUP, INC - New
 $661,530Active4 beds 3 baths2,730 sq. ft.
$661,530Active4 beds 3 baths2,730 sq. ft.86 Serene Tempo Avenue, Henderson, NV 89011
MLS# 2721594Listed by: REAL ESTATE CONSULTANTS OF NV
