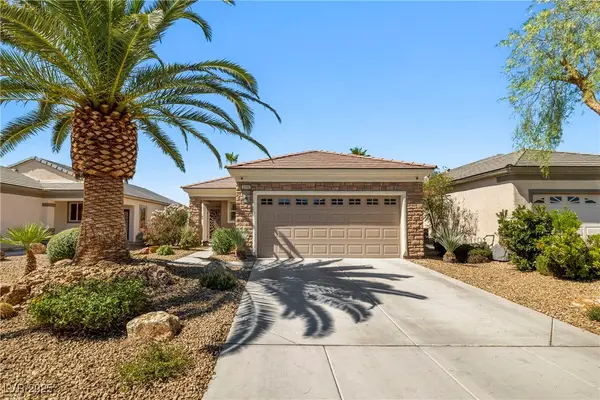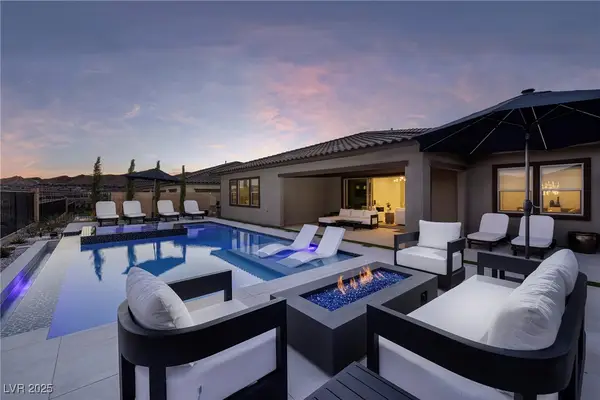2 Climbing Canyon Drive, Henderson, NV 89052
Local realty services provided by:Better Homes and Gardens Real Estate Universal
Listed by:michelle j. owens(702) 759-5280
Office:growth luxury realty
MLS#:2591610
Source:GLVAR
Price summary
- Price:$10,660,000
- Price per sq. ft.:$1,300
About this home
Welcome to the newest Exclusive Luxury Custom Community by Growth Luxury Homes, Climbing Canyon! This custom-built 8,200 sqft masterpiece is perfectly perched high above the city with unobstructed strip views. This exquisite home features 4 spacious bedrooms and 5 elegantly designed bathrooms, ensuring comfort and style in every corner. Highlights include a dedicated office, a gourmet kitchen equipped with top-of-the-line appliances and custom cabinetry, and multiple entertainment spaces a game lounge with a bar, and a sunken outdoor lounge, a stunning pool that overlooks the cityscape with the most desired view of the Las Vegas Strip. Additionally, a 5-car garage ensures ample space for your vehicles and storage needs. Don't miss this unique opportunity to own a piece of luxury, where every detail has been crafted to offer an unparalleled living experience. There is still time to customize/ select finishes.
Contact an agent
Home facts
- Year built:2025
- Listing ID #:2591610
- Added:467 day(s) ago
- Updated:July 01, 2025 at 10:49 AM
Rooms and interior
- Bedrooms:4
- Total bathrooms:5
- Full bathrooms:1
- Half bathrooms:2
- Living area:8,200 sq. ft.
Heating and cooling
- Cooling:Central Air, Electric, High Effciency
- Heating:Gas, High Efficiency, Multiple Heating Units, Zoned
Structure and exterior
- Roof:Flat
- Year built:2025
- Building area:8,200 sq. ft.
- Lot area:0.62 Acres
Schools
- High school:Coronado High
- Middle school:Miller Bob
- Elementary school:Vanderburg, John C.,Vanderburg, John C.
Utilities
- Water:Public
Finances and disclosures
- Price:$10,660,000
- Price per sq. ft.:$1,300
- Tax amount:$10,450
New listings near 2 Climbing Canyon Drive
- New
 $424,999Active3 beds 2 baths1,248 sq. ft.
$424,999Active3 beds 2 baths1,248 sq. ft.2496 Ashen Light Drive, Henderson, NV 89044
MLS# 2721596Listed by: LIFE REALTY DISTRICT - New
 $1,750,000Active4 beds 3 baths3,017 sq. ft.
$1,750,000Active4 beds 3 baths3,017 sq. ft.351 Tigullio Avenue, Henderson, NV 89011
MLS# 2722050Listed by: LAS VEGAS SOTHEBY'S INT'L - Open Fri, 12 to 4pmNew
 $469,900Active2 beds 2 baths1,214 sq. ft.
$469,900Active2 beds 2 baths1,214 sq. ft.500 Edgefield Ridge Place, Henderson, NV 89012
MLS# 2721584Listed by: PLATINUM REAL ESTATE PROF - New
 $470,000Active3 beds 3 baths1,822 sq. ft.
$470,000Active3 beds 3 baths1,822 sq. ft.3192 Timorasso Avenue, Henderson, NV 89044
MLS# 2722104Listed by: EASY STREET REALTY LAS VEGAS - New
 $549,900Active3 beds 2 baths1,844 sq. ft.
$549,900Active3 beds 2 baths1,844 sq. ft.2125 Emyvale Court, Henderson, NV 89044
MLS# 2721700Listed by: BHHS NEVADA PROPERTIES - New
 $725,000Active3 beds 3 baths1,653 sq. ft.
$725,000Active3 beds 3 baths1,653 sq. ft.20 Hunt Valley Trail, Henderson, NV 89052
MLS# 2722064Listed by: THE AGENCY LAS VEGAS - Open Sat, 11am to 2pmNew
 $974,900Active3 beds 3 baths2,144 sq. ft.
$974,900Active3 beds 3 baths2,144 sq. ft.1933 Canyon Highlands Drive, Henderson, NV 89052
MLS# 2719409Listed by: SIGNATURE REAL ESTATE GROUP - New
 $525,000Active2 beds 2 baths1,508 sq. ft.
$525,000Active2 beds 2 baths1,508 sq. ft.1605 Williamsport Street, Henderson, NV 89052
MLS# 2716383Listed by: REALTY ONE GROUP, INC - New
 $661,530Active4 beds 3 baths2,730 sq. ft.
$661,530Active4 beds 3 baths2,730 sq. ft.86 Serene Tempo Avenue, Henderson, NV 89011
MLS# 2721594Listed by: REAL ESTATE CONSULTANTS OF NV - New
 $627,465Active4 beds 3 baths2,620 sq. ft.
$627,465Active4 beds 3 baths2,620 sq. ft.72 Serene Tempo Avenue, Henderson, NV 89011
MLS# 2721597Listed by: REAL ESTATE CONSULTANTS OF NV
