2 Yorkridge Court, Henderson, NV 89052
Local realty services provided by:Better Homes and Gardens Real Estate Universal
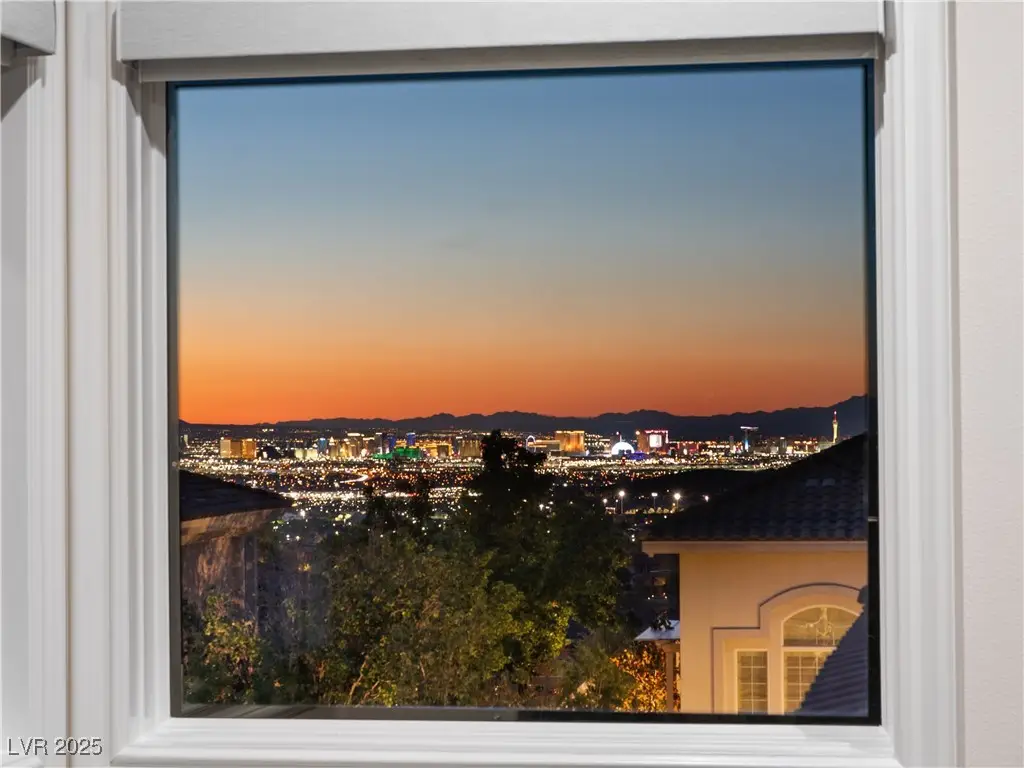
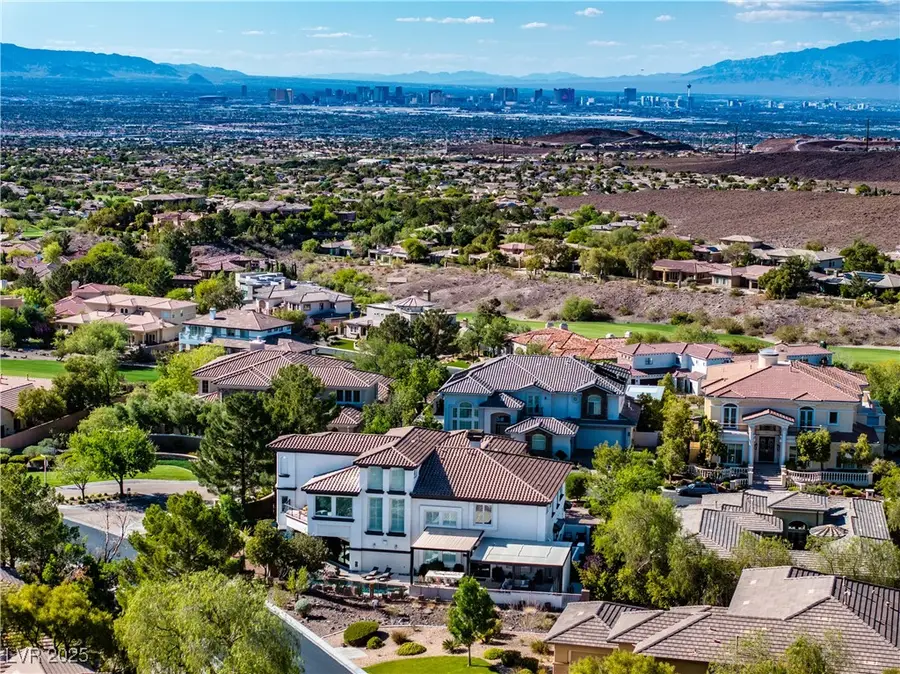
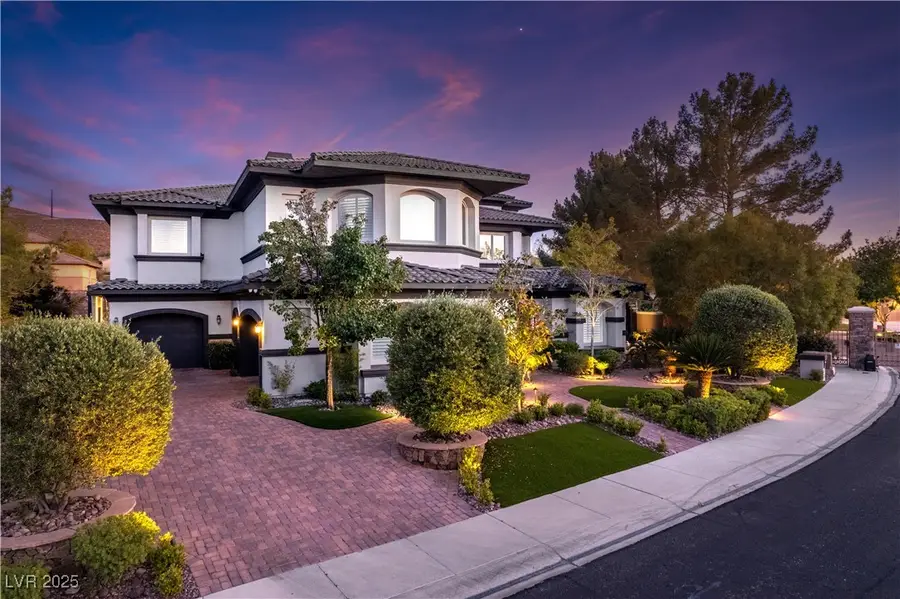
Listed by:zar a. zanganeh(702) 400-0645
Office:the agency las vegas
MLS#:2701954
Source:GLVAR
Price summary
- Price:$3,195,000
- Price per sq. ft.:$499.14
- Monthly HOA dues:$624
About this home
Perched High in the Anthem Country Club Hills, behind the privacy of a double guard-gated cul-de-sac within the prestigious Anthem Golf Club, offering the best Mountain, City, & Strip VIEWS Henderson has to offer! Grand living room with triple height ceilings leading to a bright and open kitchen with Wolf cooktop, double d/w, pot filler, double ovens:microwaves, Sub-Zero fridge, oversized island which sits 8, & walk-in pantry. Entertain effortlessly with a fabulous wet bar, and glass walls to seamlessly blends the indoors and outdoors. All en-suite rooms, plus a separate casita with private entrance and patio. New Crestron smart system, new AC units, elevator to all levels, tankless water heaters, media room and a Generac generator. Outdoor living is unmatched with resort pool/spa, new hardscaping, large covered patios, gazebo with dual Traeger grills, fireplace, fire pit table, granite counters, refrigerator, and ice maker. Extensively upgraded, meticulously maintained & Priced Well!
Contact an agent
Home facts
- Year built:2006
- Listing Id #:2701954
- Added:27 day(s) ago
- Updated:July 18, 2025 at 09:48 PM
Rooms and interior
- Bedrooms:5
- Total bathrooms:8
- Full bathrooms:2
- Half bathrooms:3
- Living area:6,401 sq. ft.
Heating and cooling
- Cooling:Central Air, Electric, High Effciency
- Heating:Gas, High Efficiency, Multiple Heating Units
Structure and exterior
- Roof:Pitched, Tile
- Year built:2006
- Building area:6,401 sq. ft.
- Lot area:0.31 Acres
Schools
- High school:Coronado High
- Middle school:Webb, Del E.
- Elementary school:Wolfe, Eva M.,Wolfe, Eva M.
Utilities
- Water:Public
Finances and disclosures
- Price:$3,195,000
- Price per sq. ft.:$499.14
- Tax amount:$18,005
New listings near 2 Yorkridge Court
- New
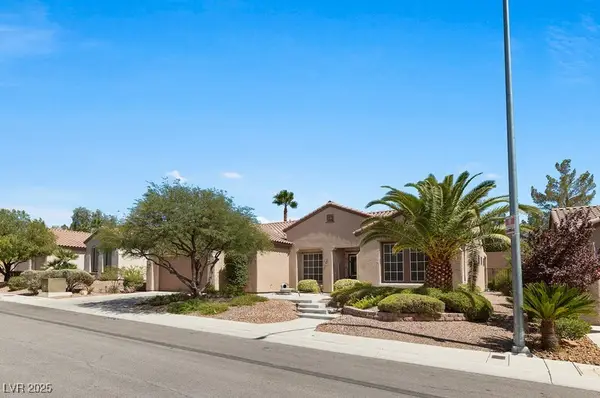 $840,000Active2 beds 3 baths2,638 sq. ft.
$840,000Active2 beds 3 baths2,638 sq. ft.2631 Savannah Springs Avenue, Henderson, NV 89052
MLS# 2710130Listed by: DEVILLE REALTY GROUP - New
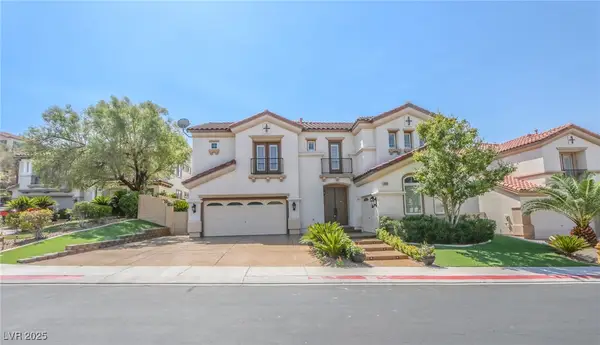 $1,749,999Active4 beds 6 baths4,603 sq. ft.
$1,749,999Active4 beds 6 baths4,603 sq. ft.2833 Bassano Court, Henderson, NV 89052
MLS# 2710274Listed by: LIFE REALTY DISTRICT - New
 $815,000Active3 beds 2 baths2,465 sq. ft.
$815,000Active3 beds 2 baths2,465 sq. ft.703 Fife Street, Henderson, NV 89015
MLS# 2710355Listed by: INNOVATIVE REAL ESTATE STRATEG - New
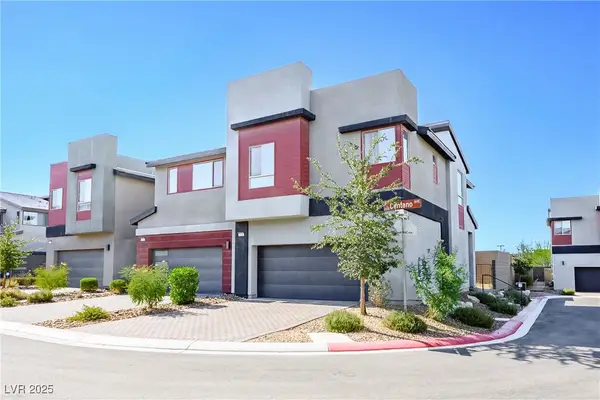 $488,000Active3 beds 3 baths1,924 sq. ft.
$488,000Active3 beds 3 baths1,924 sq. ft.3210 Centano Avenue, Henderson, NV 89044
MLS# 2708953Listed by: SIMPLY VEGAS - New
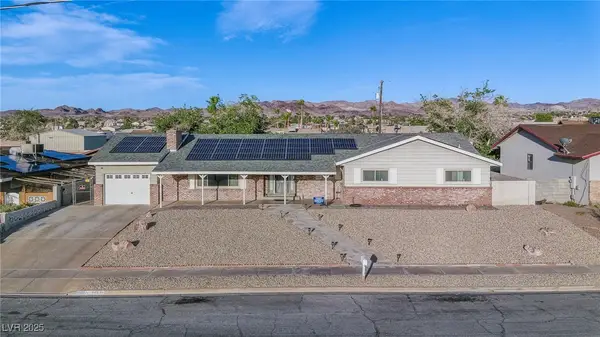 $699,999Active7 beds 4 baths2,549 sq. ft.
$699,999Active7 beds 4 baths2,549 sq. ft.846 Fairview Drive, Henderson, NV 89015
MLS# 2709611Listed by: SIMPLY VEGAS - New
 $480,000Active3 beds 2 baths1,641 sq. ft.
$480,000Active3 beds 2 baths1,641 sq. ft.49 Sonata Dawn Avenue, Henderson, NV 89011
MLS# 2709678Listed by: HUNTINGTON & ELLIS, A REAL EST - New
 $425,000Active2 beds 2 baths1,142 sq. ft.
$425,000Active2 beds 2 baths1,142 sq. ft.2362 Amana Drive, Henderson, NV 89044
MLS# 2710199Listed by: SIMPLY VEGAS - New
 $830,000Active5 beds 3 baths2,922 sq. ft.
$830,000Active5 beds 3 baths2,922 sq. ft.2534 Los Coches Circle, Henderson, NV 89074
MLS# 2710262Listed by: MORE REALTY INCORPORATED  $3,999,900Pending4 beds 6 baths5,514 sq. ft.
$3,999,900Pending4 beds 6 baths5,514 sq. ft.1273 Imperia Drive, Henderson, NV 89052
MLS# 2702500Listed by: BHHS NEVADA PROPERTIES- New
 $625,000Active2 beds 2 baths2,021 sq. ft.
$625,000Active2 beds 2 baths2,021 sq. ft.30 Via Mantova #203, Henderson, NV 89011
MLS# 2709339Listed by: DESERT ELEGANCE

