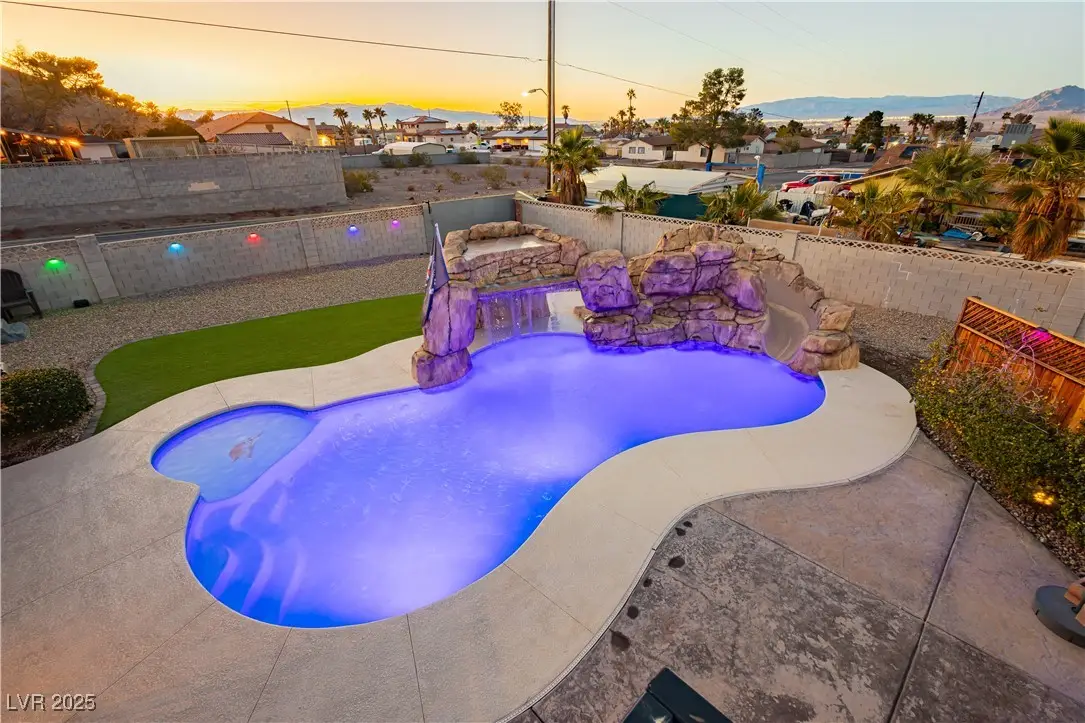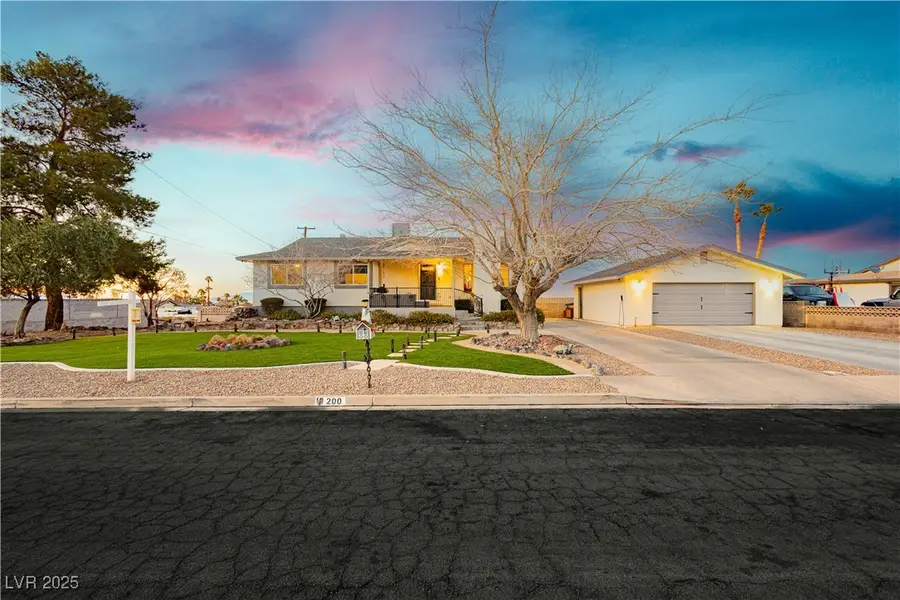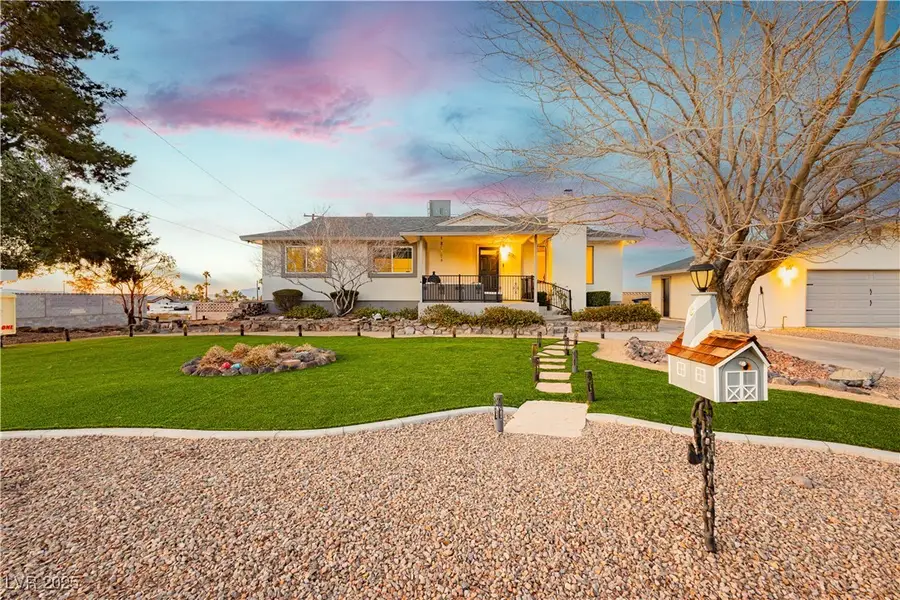200 E Desert Rose Drive, Henderson, NV 89015
Local realty services provided by:Better Homes and Gardens Real Estate Universal



Listed by:cole ryder may702-205-6099
Office:re/max legacy
MLS#:2682334
Source:GLVAR
Price summary
- Price:$799,900
- Price per sq. ft.:$269.05
About this home
Discover this beautifully updated single-story home with a fully finished walk-out basement, 4
bedrooms, 3 bathrooms & an oversized 2-car garage equipped with a Tesla charger. Freshly painted with
brand-new carpet, this home also features elegant hardwood & tile flooring throughout. Primary bedroom
large custom wi-closet, double sinks, updated shower & balcony. Inviting living space boasts a cozy wood-
burning fireplace, while the updated kitchen shines with ss appliances, a brand-new stove, and a high-end
Bosch dishwasher. Enjoy breathtaking city, mountain, and Strip views from the balcony or relax under the
covered patio. Front & backyard are beautifully landscaped with low-maintenance lush turf, creating a
stunning outdoor space. Basement is an entertainer’s dream, featuring a bar that opens directly to the
backyard oasis—complete sparkling pool, grotto waterfall & slide. Expansive lot offers
covered RV parking 15x40, storage shed & ample parking. no HOA!
Contact an agent
Home facts
- Year built:1974
- Listing Id #:2682334
- Added:95 day(s) ago
- Updated:July 28, 2025 at 11:43 PM
Rooms and interior
- Bedrooms:4
- Total bathrooms:3
- Full bathrooms:2
- Living area:2,973 sq. ft.
Heating and cooling
- Cooling:Central Air, Electric
- Heating:Central, Gas
Structure and exterior
- Roof:Shingle
- Year built:1974
- Building area:2,973 sq. ft.
- Lot area:0.37 Acres
Schools
- High school:Foothill
- Middle school:Mannion Jack & Terry
- Elementary school:Newton, Ulis,Newton, Ulis
Utilities
- Water:Public
Finances and disclosures
- Price:$799,900
- Price per sq. ft.:$269.05
- Tax amount:$2,104
New listings near 200 E Desert Rose Drive
- New
 $425,000Active2 beds 2 baths1,142 sq. ft.
$425,000Active2 beds 2 baths1,142 sq. ft.2362 Amana Drive, Henderson, NV 89044
MLS# 2710199Listed by: SIMPLY VEGAS - New
 $830,000Active5 beds 3 baths2,922 sq. ft.
$830,000Active5 beds 3 baths2,922 sq. ft.2534 Los Coches Circle, Henderson, NV 89074
MLS# 2710262Listed by: MORE REALTY INCORPORATED  $3,999,900Pending4 beds 6 baths5,514 sq. ft.
$3,999,900Pending4 beds 6 baths5,514 sq. ft.1273 Imperia Drive, Henderson, NV 89052
MLS# 2702500Listed by: BHHS NEVADA PROPERTIES- New
 $625,000Active2 beds 2 baths2,021 sq. ft.
$625,000Active2 beds 2 baths2,021 sq. ft.30 Via Mantova #203, Henderson, NV 89011
MLS# 2709339Listed by: DESERT ELEGANCE - New
 $429,000Active2 beds 2 baths1,260 sq. ft.
$429,000Active2 beds 2 baths1,260 sq. ft.2557 Terrytown Avenue, Henderson, NV 89052
MLS# 2709682Listed by: CENTURY 21 AMERICANA - New
 $255,000Active2 beds 2 baths1,160 sq. ft.
$255,000Active2 beds 2 baths1,160 sq. ft.833 Aspen Peak Loop #814, Henderson, NV 89011
MLS# 2710211Listed by: SIMPLY VEGAS - New
 $939,900Active4 beds 4 baths3,245 sq. ft.
$939,900Active4 beds 4 baths3,245 sq. ft.2578 Skylark Trail Street, Henderson, NV 89044
MLS# 2710222Listed by: HUNTINGTON & ELLIS, A REAL EST - New
 $875,000Active4 beds 3 baths3,175 sq. ft.
$875,000Active4 beds 3 baths3,175 sq. ft.2170 Peyten Park Street, Henderson, NV 89052
MLS# 2709217Listed by: REALTY EXECUTIVES SOUTHERN - New
 $296,500Active2 beds 2 baths1,291 sq. ft.
$296,500Active2 beds 2 baths1,291 sq. ft.2325 Windmill Parkway #211, Henderson, NV 89074
MLS# 2709362Listed by: REALTY ONE GROUP, INC - New
 $800,000Active4 beds 4 baths3,370 sq. ft.
$800,000Active4 beds 4 baths3,370 sq. ft.2580 Prairie Pine Street, Henderson, NV 89044
MLS# 2709821Listed by: HUNTINGTON & ELLIS, A REAL EST
