2039 Colvin Run Drive, Henderson, NV 89052
Local realty services provided by:Better Homes and Gardens Real Estate Universal
Listed by:debra hallerman(702) 596-2520
Office:coldwell banker premier
MLS#:2687845
Source:GLVAR
Price summary
- Price:$699,900
- Price per sq. ft.:$318.14
- Monthly HOA dues:$148.67
About this home
Welcome to your recently upgraded home! This stunning residence features exceptional construction & thoughtfully designed interiors. Enter through elegant double doors into a spacious living room w/cozy 2 sided fireplace & expansive windows showcasing breathtaking mountain views seen from your elevated homesite. Dining area offers versatile space, masterfully designed kitchen w/premium stainless steel appliances, quartz countertops, & custom cabinetry. Enjoy low-maintenance luxury vinyl plank flooring throughout. A generous primary bedroom boasts picturesque views, spa-like bathroom & massive closet. Spacious 2nd bedroom is perfect for family or guests,an open flex room can serve as an office or den.Guests will love the well-appointed Casita off the courtyard for added comfort. Sun City Anthem grants you access to impressive amenities, multiple clubhouses, state-of-the-art fitness center, refreshing pools, golf courses, & fun community events. Experience this extraordinary lifestyle!
Contact an agent
Home facts
- Year built:2002
- Listing ID #:2687845
- Added:121 day(s) ago
- Updated:September 08, 2025 at 09:40 PM
Rooms and interior
- Bedrooms:3
- Total bathrooms:3
- Full bathrooms:2
- Living area:2,200 sq. ft.
Heating and cooling
- Cooling:Central Air, Electric
- Heating:Central, Gas, Multiple Heating Units, Zoned
Structure and exterior
- Roof:Pitched, Tile
- Year built:2002
- Building area:2,200 sq. ft.
- Lot area:0.2 Acres
Schools
- High school:Liberty
- Middle school:Webb, Del E.
- Elementary school:Wallin, Shirley & Bill,Wallin, Shirley & Bill
Utilities
- Water:Public
Finances and disclosures
- Price:$699,900
- Price per sq. ft.:$318.14
- Tax amount:$3,715
New listings near 2039 Colvin Run Drive
- New
 $799,999Active6 beds 3 baths3,747 sq. ft.
$799,999Active6 beds 3 baths3,747 sq. ft.96 Cricklewood Avenue, Henderson, NV 89002
MLS# 2723381Listed by: ROTHWELL GORNT COMPANIES - New
 $1,235,000Active3 beds 3 baths2,547 sq. ft.
$1,235,000Active3 beds 3 baths2,547 sq. ft.160 Stone Mesa Court, Henderson, NV 89011
MLS# 2723669Listed by: HUNTINGTON & ELLIS, A REAL EST - New
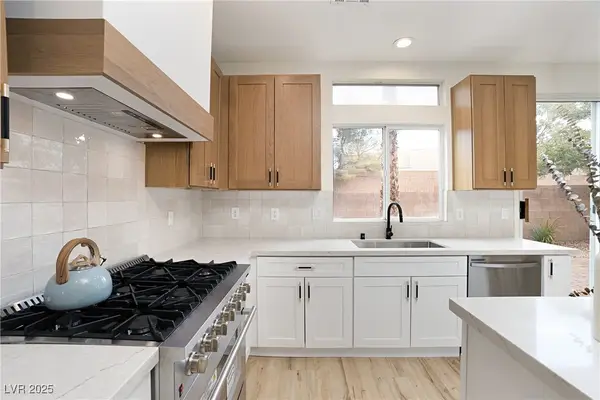 $747,000Active4 beds 3 baths2,724 sq. ft.
$747,000Active4 beds 3 baths2,724 sq. ft.955 Leadville Meadows Drive, Henderson, NV 89052
MLS# 2723622Listed by: GALINDO GROUP REAL ESTATE - Open Sat, 11am to 2pmNew
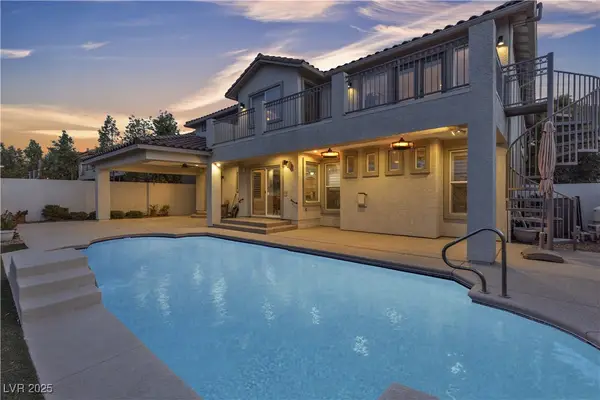 $1,195,000Active5 beds 5 baths3,903 sq. ft.
$1,195,000Active5 beds 5 baths3,903 sq. ft.1376 European Drive, Henderson, NV 89052
MLS# 2723075Listed by: BHHS NEVADA PROPERTIES - New
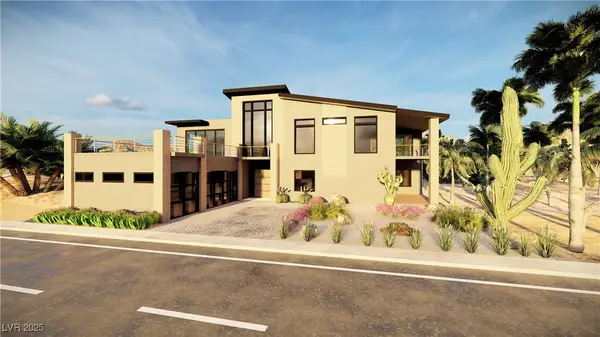 $2,899,000Active5 beds 5 baths6,360 sq. ft.
$2,899,000Active5 beds 5 baths6,360 sq. ft.1000 Feather Point Court, Henderson, NV 89011
MLS# 2723106Listed by: BHHS NEVADA PROPERTIES - New
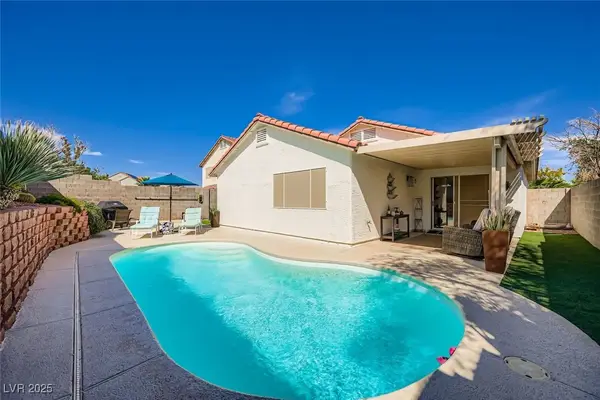 $479,990Active3 beds 2 baths1,547 sq. ft.
$479,990Active3 beds 2 baths1,547 sq. ft.987 Blue Lantern Drive, Henderson, NV 89015
MLS# 2722820Listed by: REALTY ONE GROUP, INC - New
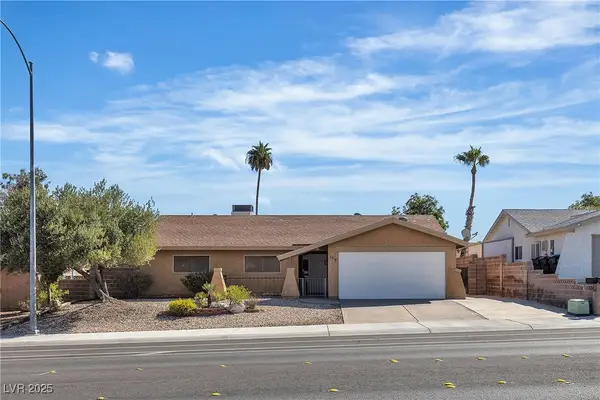 $410,000Active3 beds 2 baths1,615 sq. ft.
$410,000Active3 beds 2 baths1,615 sq. ft.709 Greenway Road, Henderson, NV 89002
MLS# 2723232Listed by: SIGNATURE REAL ESTATE GROUP - New
 $199,900Active-- beds 1 baths476 sq. ft.
$199,900Active-- beds 1 baths476 sq. ft.29 Montelago Boulevard #409, Henderson, NV 89011
MLS# 2722295Listed by: EASY STREET REALTY LAS VEGAS - New
 $574,000Active3 beds 3 baths2,692 sq. ft.
$574,000Active3 beds 3 baths2,692 sq. ft.240 Highgate Street, Henderson, NV 89074
MLS# 2718135Listed by: REALTY ONE GROUP, INC - New
 $340,000Active3 beds 3 baths1,527 sq. ft.
$340,000Active3 beds 3 baths1,527 sq. ft.965 Nevada State Drive #37102, Henderson, NV 89002
MLS# 2721230Listed by: COLDWELL BANKER PREMIER
