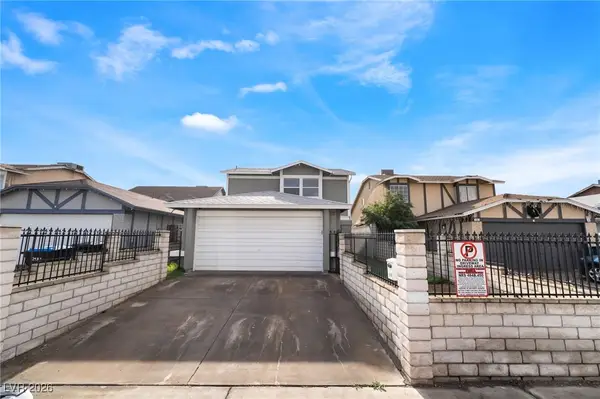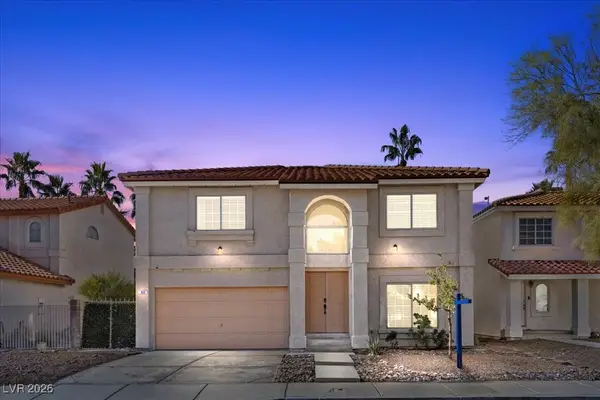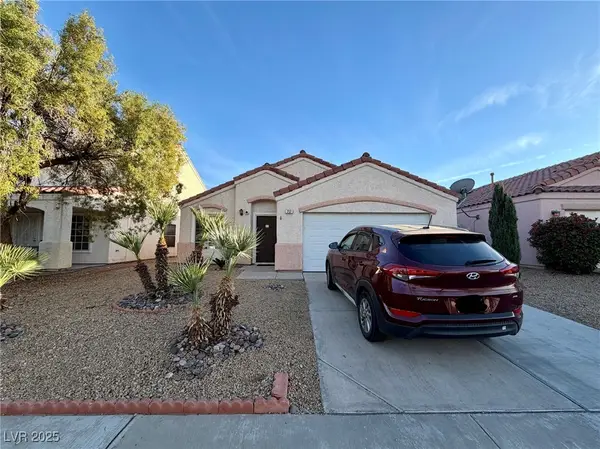2048 Oliver Springs Street, Henderson, NV 89052
Local realty services provided by:Better Homes and Gardens Real Estate Universal
Listed by: kelly meuanxaygnakham(725) 285-4317
Office: galindo group real estate
MLS#:2726299
Source:GLVAR
Price summary
- Price:$550,000
- Price per sq. ft.:$262.4
- Monthly HOA dues:$148.67
About this home
Welcome to this stylish and upgraded corner lot in the highly desirable 55+ community of Sun City Anthem. This 2-bedroom + den beauty offers a bright and open layout with a spacious great room filled with natural light. The kitchen is a total standout featuring custom cabinets, an island, breakfast bar, pantry, and recessed lighting—perfect for entertaining or casual mornings. You'll love the mix of formal dining space and a cozy nook for everyday meals. The primary suite is your private retreat, complete with a walk-in closet and a spa-like bathroom with double sinks, a soaking tub, and a separate shower. All OWNED Solar system, Halo water conditioner, and Security system. New A/C unit 4/25. Ceiling fans in every room, wood shutters, silhouette blinds, security solar screens, and a laundry room with extra storage and a sink. Step outside to a fully fenced backyard with a covered patio. Community packed with amenities like resort-style pools, gyms, and clubhouses.
Contact an agent
Home facts
- Year built:2004
- Listing ID #:2726299
- Added:188 day(s) ago
- Updated:January 15, 2026 at 11:51 AM
Rooms and interior
- Bedrooms:2
- Total bathrooms:2
- Full bathrooms:2
- Living area:2,096 sq. ft.
Heating and cooling
- Cooling:Central Air, Electric
- Heating:Central, Electric
Structure and exterior
- Roof:Pitched, Tile
- Year built:2004
- Building area:2,096 sq. ft.
- Lot area:0.19 Acres
Schools
- High school:Liberty
- Middle school:Webb, Del E.
- Elementary school:Wallin, Shirley & Bill,Wallin, Shirley & Bill
Utilities
- Water:Public
Finances and disclosures
- Price:$550,000
- Price per sq. ft.:$262.4
- Tax amount:$3,108
New listings near 2048 Oliver Springs Street
- New
 $439,000Active4 beds 3 baths1,788 sq. ft.
$439,000Active4 beds 3 baths1,788 sq. ft.1704 La Cruz Drive, Henderson, NV 89014
MLS# 2746201Listed by: REAL BROKER LLC - New
 $449,000Active3 beds 3 baths1,930 sq. ft.
$449,000Active3 beds 3 baths1,930 sq. ft.463 Palegold Street, Henderson, NV 89012
MLS# 2747462Listed by: EXIT REALTY NUMBER ONE - New
 $417,500Active3 beds 3 baths1,813 sq. ft.
$417,500Active3 beds 3 baths1,813 sq. ft.146 Sul Ponticello Avenue, Henderson, NV 89011
MLS# 2747569Listed by: SERHANT - New
 $1,599,000Active5 beds 5 baths3,758 sq. ft.
$1,599,000Active5 beds 5 baths3,758 sq. ft.2252 Buckingham Court, Henderson, NV 89074
MLS# 2747927Listed by: BHHS NEVADA PROPERTIES - New
 $305,000Active2 beds 2 baths1,181 sq. ft.
$305,000Active2 beds 2 baths1,181 sq. ft.1090 Sheer Paradise Lane #101, Henderson, NV 89002
MLS# 2748006Listed by: LPT REALTY, LLC - New
 $879,000Active3 beds 3 baths3,064 sq. ft.
$879,000Active3 beds 3 baths3,064 sq. ft.2170 Monte Bianco Place, Henderson, NV 89044
MLS# 2748063Listed by: WINDERMERE ANTHEM HILLS LLC - New
 $385,000Active4 beds 2 baths1,477 sq. ft.
$385,000Active4 beds 2 baths1,477 sq. ft.516 Inness Avenue, Henderson, NV 89011
MLS# 2748126Listed by: UNITED REALTY GROUP - New
 $514,000Active5 beds 3 baths2,042 sq. ft.
$514,000Active5 beds 3 baths2,042 sq. ft.933 Sitting Bull Drive, Henderson, NV 89014
MLS# 2748144Listed by: COLDWELL BANKER PREMIER - New
 $425,000Active3 beds 2 baths1,534 sq. ft.
$425,000Active3 beds 2 baths1,534 sq. ft.717 Moonlight Mesa Drive, Henderson, NV 89011
MLS# 2742094Listed by: KELLER WILLIAMS MARKETPLACE - New
 $875,000Active3 beds 3 baths2,486 sq. ft.
$875,000Active3 beds 3 baths2,486 sq. ft.395 Wilbur Jurden Court, Henderson, NV 89011
MLS# 2747789Listed by: ALL VEGAS VALLEY REALTY
