2050 W Warm Springs Road #312, Henderson, NV 89014
Local realty services provided by:Better Homes and Gardens Real Estate Universal
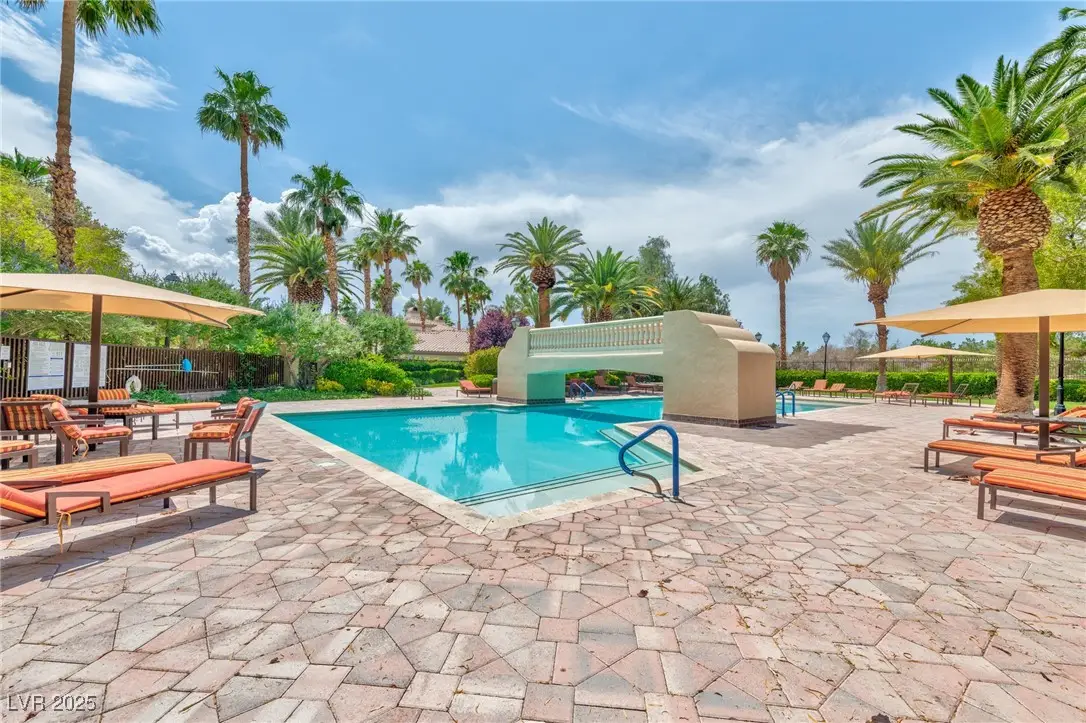
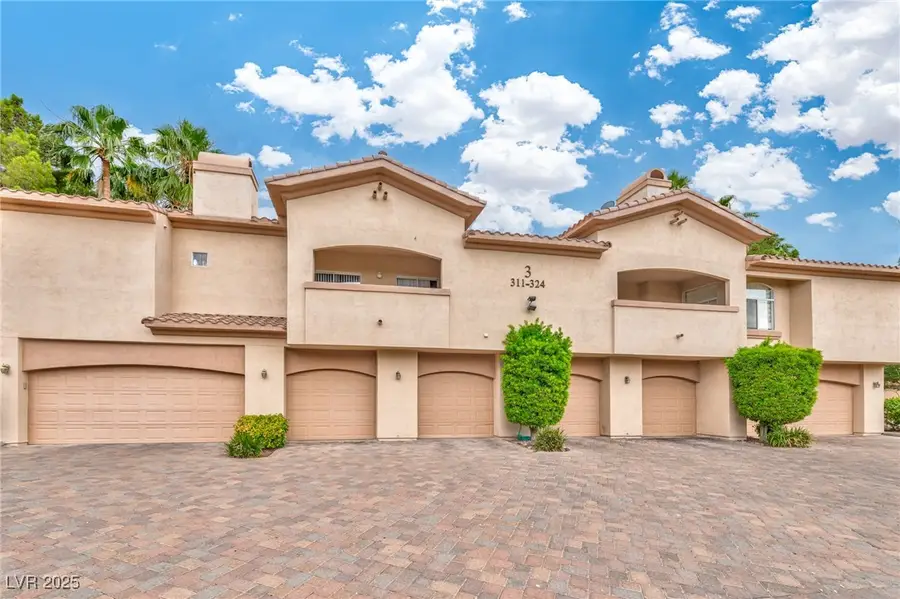
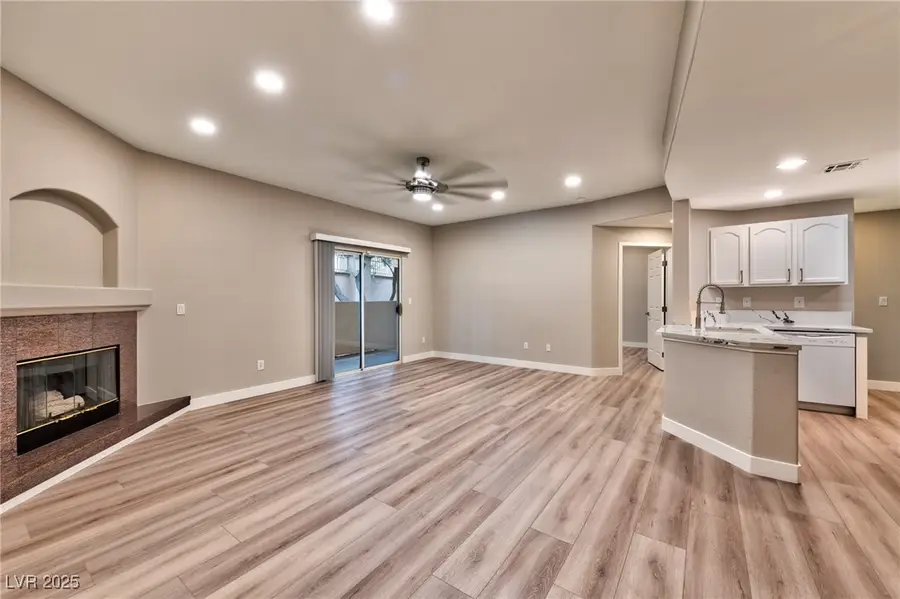
Listed by:martin j. ojeda702-932-8813
Office:rothwell gornt companies
MLS#:2690557
Source:GLVAR
Price summary
- Price:$349,999
- Price per sq. ft.:$296.86
- Monthly HOA dues:$445
About this home
IMMACULATE & FULLY UPGRADED 1ST floor unit inside GUARD GATED, RESORT COMMUNITY next door to Wild Horse Golf Course.FULLY REMODELED unit has been updated from top to bottom & features luxury vinyl laminate throughout,NEW kitchen w/Whirlpool GOLD appliances, high end granite counters,upgraded kitchen cabinets,lighting,electrical,light switches & hardware through out,HUGE walk in shower in primary suite bath, Oversized one car garage is attached to the unit and 2 sliders lead to the covered patio area Washer & dryer are included in separate laundry room w/storage cabinets. Community features Lush, Resort Style pool and hot tub overlooking Wild Horse Golf Course, fitness center, clubhouse, tennis/pickleball courts, bbq area, and mature landscape throughtout this amazing community. Water, Sewer and trash are included in the hoa. Located minutes from Green Valley Ranch Resort, Galleria Mall, Costco, Sunset Station, UNLV, strip, airport, shopping, restaurants, parks, schools & freeways.
Contact an agent
Home facts
- Year built:1996
- Listing Id #:2690557
- Added:62 day(s) ago
- Updated:August 12, 2025 at 07:04 PM
Rooms and interior
- Bedrooms:2
- Total bathrooms:2
- Full bathrooms:1
- Living area:1,179 sq. ft.
Heating and cooling
- Cooling:Central Air, Electric
- Heating:Central, Gas
Structure and exterior
- Roof:Tile
- Year built:1996
- Building area:1,179 sq. ft.
- Lot area:0.15 Acres
Schools
- High school:Green Valley
- Middle school:Greenspun
- Elementary school:McDoniel, Estes,McDoniel, Estes
Utilities
- Water:Public
Finances and disclosures
- Price:$349,999
- Price per sq. ft.:$296.86
- Tax amount:$1,311
New listings near 2050 W Warm Springs Road #312
- New
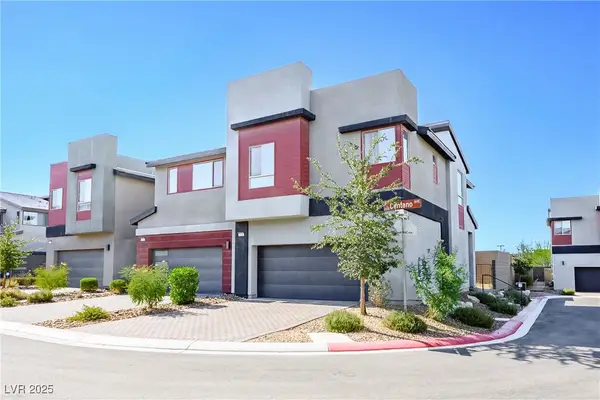 $488,000Active3 beds 3 baths1,924 sq. ft.
$488,000Active3 beds 3 baths1,924 sq. ft.3210 Centano Avenue, Henderson, NV 89044
MLS# 2708953Listed by: SIMPLY VEGAS - New
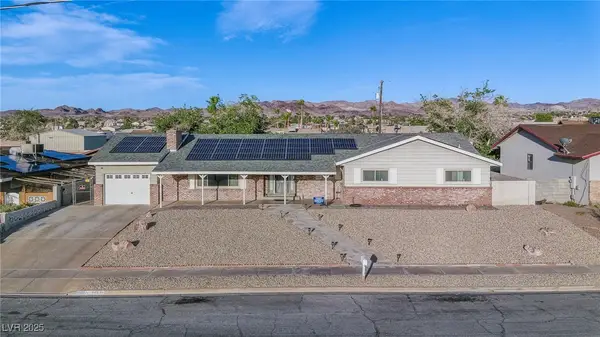 $699,999Active7 beds 4 baths2,549 sq. ft.
$699,999Active7 beds 4 baths2,549 sq. ft.846 Fairview Drive, Henderson, NV 89015
MLS# 2709611Listed by: SIMPLY VEGAS - New
 $480,000Active3 beds 2 baths1,641 sq. ft.
$480,000Active3 beds 2 baths1,641 sq. ft.49 Sonata Dawn Avenue, Henderson, NV 89011
MLS# 2709678Listed by: HUNTINGTON & ELLIS, A REAL EST - New
 $425,000Active2 beds 2 baths1,142 sq. ft.
$425,000Active2 beds 2 baths1,142 sq. ft.2362 Amana Drive, Henderson, NV 89044
MLS# 2710199Listed by: SIMPLY VEGAS - New
 $830,000Active5 beds 3 baths2,922 sq. ft.
$830,000Active5 beds 3 baths2,922 sq. ft.2534 Los Coches Circle, Henderson, NV 89074
MLS# 2710262Listed by: MORE REALTY INCORPORATED  $3,999,900Pending4 beds 6 baths5,514 sq. ft.
$3,999,900Pending4 beds 6 baths5,514 sq. ft.1273 Imperia Drive, Henderson, NV 89052
MLS# 2702500Listed by: BHHS NEVADA PROPERTIES- New
 $625,000Active2 beds 2 baths2,021 sq. ft.
$625,000Active2 beds 2 baths2,021 sq. ft.30 Via Mantova #203, Henderson, NV 89011
MLS# 2709339Listed by: DESERT ELEGANCE - New
 $429,000Active2 beds 2 baths1,260 sq. ft.
$429,000Active2 beds 2 baths1,260 sq. ft.2557 Terrytown Avenue, Henderson, NV 89052
MLS# 2709682Listed by: CENTURY 21 AMERICANA - New
 $255,000Active2 beds 2 baths1,160 sq. ft.
$255,000Active2 beds 2 baths1,160 sq. ft.833 Aspen Peak Loop #814, Henderson, NV 89011
MLS# 2710211Listed by: SIMPLY VEGAS - Open Sat, 9am to 1pmNew
 $939,900Active4 beds 4 baths3,245 sq. ft.
$939,900Active4 beds 4 baths3,245 sq. ft.2578 Skylark Trail Street, Henderson, NV 89044
MLS# 2710222Listed by: HUNTINGTON & ELLIS, A REAL EST

