2050 W Warm Springs Road #4023, Henderson, NV 89014
Local realty services provided by:Better Homes and Gardens Real Estate Universal
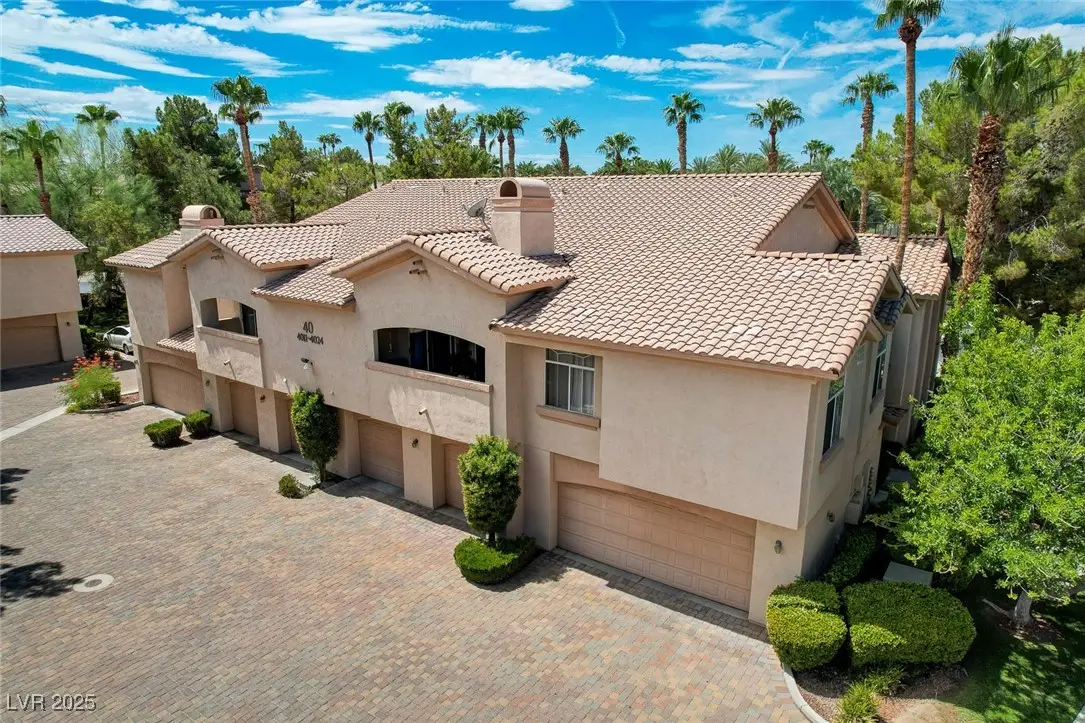
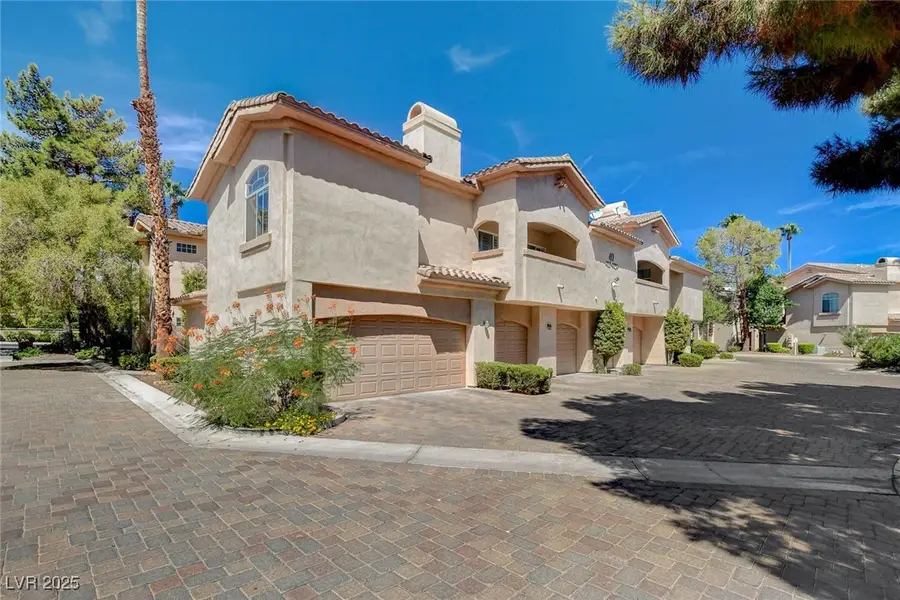

Listed by:robin riedel(702) 521-6810
Office:coldwell banker premier
MLS#:2711174
Source:GLVAR
Price summary
- Price:$317,900
- Price per sq. ft.:$237.24
- Monthly HOA dues:$445
About this home
Live the resort lifestyle every day in lush, guard-gated Resort Villas, nestled along Wildhorse Golf Course in the heart of Green Valley! This 2 bed, 2 bath gem features a rare split floor plan, oversized attached 2-car garage and a spacious laundry room with deep sink & storage. Both the living room and primary suite open to a serene private balcony—your own tranquil escape! Upgrades shine throughout: newer porcelain tile, stainless appliances, newer HVAC, plantation shutters & more. True pride of ownership! Enjoy unmatched amenities in this quiet location within Resort Villas: very near the sparkling pool with cabanas overlooking the golf course, tennis & pickleball courts, fitness center, clubhouse, outdoor kitchen & BBQ area—all surrounded by vibrant, beautiful, mature landscaping. This location is unmatched being just 10 minutes from the airport, Green Valley Ranch Resort, The Strip, plenty of close shopping & dining options plus parks & Schools! Very clean & move in ready!
Contact an agent
Home facts
- Year built:1996
- Listing Id #:2711174
- Added:1 day(s) ago
- Updated:August 23, 2025 at 03:41 AM
Rooms and interior
- Bedrooms:2
- Total bathrooms:2
- Full bathrooms:2
- Living area:1,340 sq. ft.
Heating and cooling
- Cooling:Central Air, Electric
- Heating:Central, Electric
Structure and exterior
- Roof:Tile
- Year built:1996
- Building area:1,340 sq. ft.
- Lot area:0.15 Acres
Schools
- High school:Green Valley
- Middle school:Greenspun
- Elementary school:McDoniel, Estes,McDoniel, Estes
Utilities
- Water:Public
Finances and disclosures
- Price:$317,900
- Price per sq. ft.:$237.24
- Tax amount:$1,497
New listings near 2050 W Warm Springs Road #4023
- New
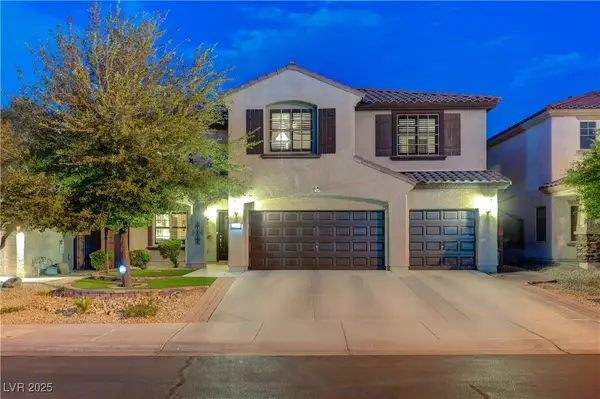 $869,000Active5 beds 3 baths3,800 sq. ft.
$869,000Active5 beds 3 baths3,800 sq. ft.744 Fortacre Street, Henderson, NV 89002
MLS# 2710713Listed by: DESERT SUN REALTY - New
 $294,900Active2 beds 2 baths1,012 sq. ft.
$294,900Active2 beds 2 baths1,012 sq. ft.2251 Wigwam Parkway #2116, Henderson, NV 89074
MLS# 2712789Listed by: KELLER WILLIAMS MARKETPLACE - New
 $15,000,000Active6 beds 7 baths8,258 sq. ft.
$15,000,000Active6 beds 7 baths8,258 sq. ft.607 Alpine Summit Drive, Henderson, NV 89012
MLS# 2712237Listed by: LAS VEGAS SOTHEBY'S INT'L - New
 $524,900Active3 beds 3 baths1,704 sq. ft.
$524,900Active3 beds 3 baths1,704 sq. ft.261 Horizon Pointe Circle, Henderson, NV 89012
MLS# 2712360Listed by: SIGNATURE REAL ESTATE GROUP - New
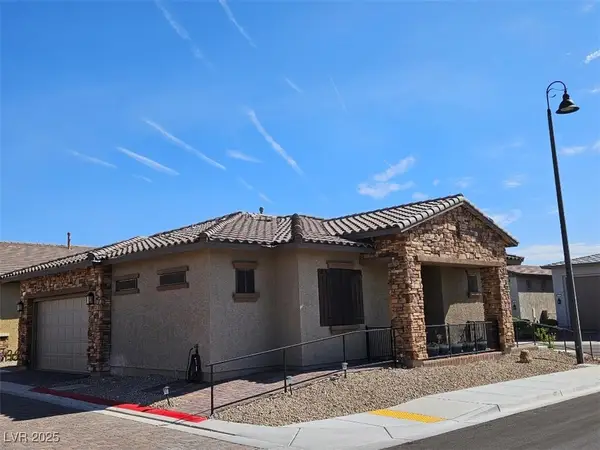 $389,990Active2 beds 2 baths1,231 sq. ft.
$389,990Active2 beds 2 baths1,231 sq. ft.790 Charming Holly Street, Henderson, NV 89011
MLS# 2712624Listed by: REALTY ONE GROUP, INC - New
 $599,990Active5 beds 3 baths2,391 sq. ft.
$599,990Active5 beds 3 baths2,391 sq. ft.212 Malcolm Street, Henderson, NV 89074
MLS# 2710883Listed by: REALTY ONE GROUP, INC - New
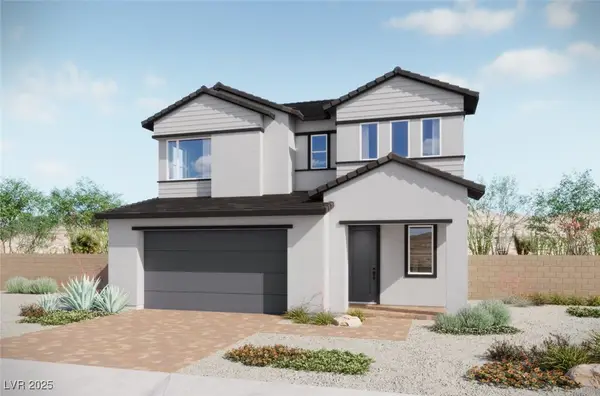 $499,772Active3 beds 3 baths1,732 sq. ft.
$499,772Active3 beds 3 baths1,732 sq. ft.127 Nico Azalea Lane, Henderson, NV 89015
MLS# 2711619Listed by: EXP REALTY - New
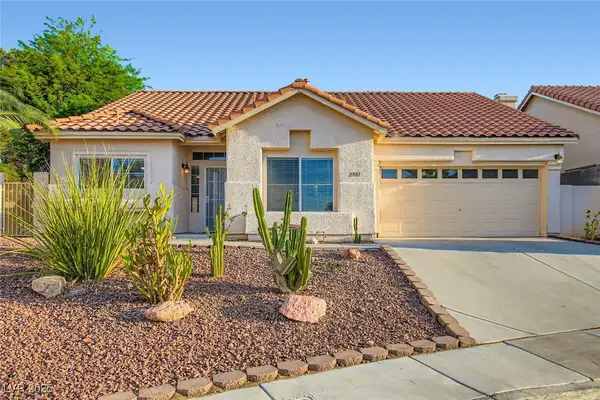 $460,000Active3 beds 2 baths1,532 sq. ft.
$460,000Active3 beds 2 baths1,532 sq. ft.2901 Sarina Avenue, Henderson, NV 89074
MLS# 2711900Listed by: REALTY 360 - New
 $569,900Active2 beds 2 baths1,824 sq. ft.
$569,900Active2 beds 2 baths1,824 sq. ft.19 Desert Ivy Lane, Henderson, NV 89011
MLS# 2712625Listed by: WEDGEWOOD HOMES REALTY, LLC
