2052 Sinfonia Avenue, Henderson, NV 89052
Local realty services provided by:Better Homes and Gardens Real Estate Universal
Listed by:ann p. drometer(702) 666-2486
Office:realty one group, inc
MLS#:2698668
Source:GLVAR
Price summary
- Price:$995,900
- Price per sq. ft.:$363.07
About this home
Gorgeous home in the highly desirable Anthem Heights community ~ a true hidden gem in Henderson! This single story residence boasts exceptional curb appeal with a gated entry, lush landscaping, and a spacious three-car garage with Epoxy floors. Step inside to find high ceilings a formal living room and separate dining room. The versatile layout includes three spacious bedrooms, a study with elegant French doors, and a separate family room adjacent to the gourmet kitchen. The chef's kitchen features granite countertops, a breakfast bar, ample cabinetry & a pantry. The primary bedroom has a double door entry with direct access to the backyard and a spa-like ensuite. Throughout the home, enjoy ceiling fans, white shutters, and MMWL flooring in high-traffic areas, with plush carpet in the bedrooms for added comfort. Step outside to your backyard paradise—complete with a covered patio with ceiling fans, built-in BBQ, & a sparkling pool—perfect for relaxing or hosting guests year-round.
Contact an agent
Home facts
- Year built:2003
- Listing ID #:2698668
- Added:83 day(s) ago
- Updated:September 29, 2025 at 12:45 AM
Rooms and interior
- Bedrooms:3
- Total bathrooms:3
- Full bathrooms:2
- Living area:2,743 sq. ft.
Heating and cooling
- Cooling:Central Air, Electric
- Heating:Central, Gas, Multiple Heating Units
Structure and exterior
- Roof:Tile
- Year built:2003
- Building area:2,743 sq. ft.
- Lot area:0.23 Acres
Schools
- High school:Coronado High
- Middle school:Webb, Del E.
- Elementary school:Lamping, Frank,Lamping, Frank
Utilities
- Water:Public
Finances and disclosures
- Price:$995,900
- Price per sq. ft.:$363.07
- Tax amount:$4,040
New listings near 2052 Sinfonia Avenue
- New
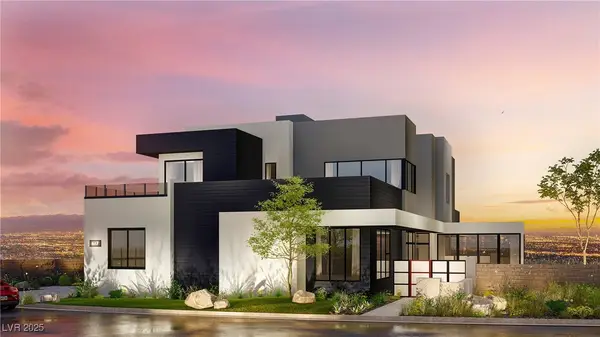 $4,338,210Active3 beds 6 baths5,248 sq. ft.
$4,338,210Active3 beds 6 baths5,248 sq. ft.521 Overlook Rim Drive, Henderson, NV 89012
MLS# 2722471Listed by: CHRISTOPHER HOMES REALTY - New
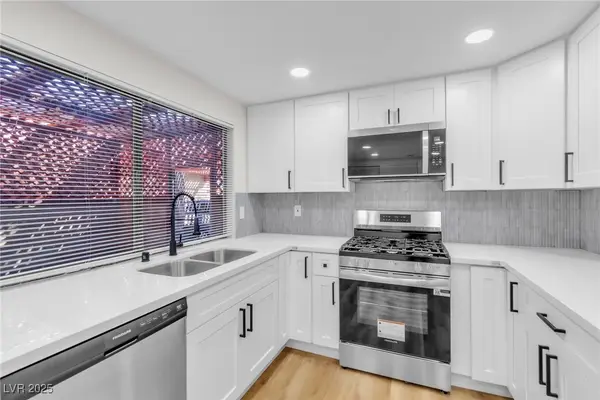 $339,900Active2 beds 3 baths1,524 sq. ft.
$339,900Active2 beds 3 baths1,524 sq. ft.2415 Pickwick Drive, Henderson, NV 89014
MLS# 2722799Listed by: REAL BROKER LLC - New
 $660,000Active2 beds 3 baths2,446 sq. ft.
$660,000Active2 beds 3 baths2,446 sq. ft.2563 Collinsville Drive, Henderson, NV 89052
MLS# 2722724Listed by: SIGNATURE REAL ESTATE GROUP - New
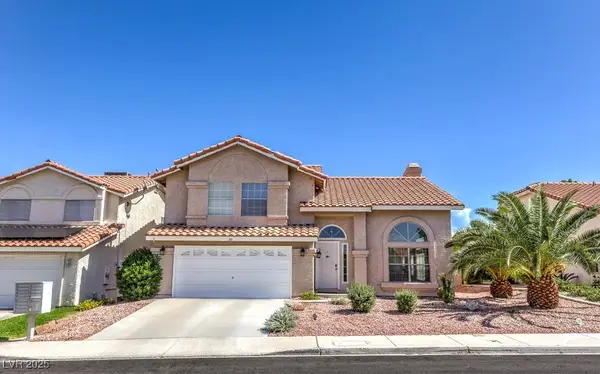 $510,000Active3 beds 3 baths1,870 sq. ft.
$510,000Active3 beds 3 baths1,870 sq. ft.36 Tidwell Lane, Henderson, NV 89074
MLS# 2722383Listed by: HUNTINGTON & ELLIS, A REAL EST - New
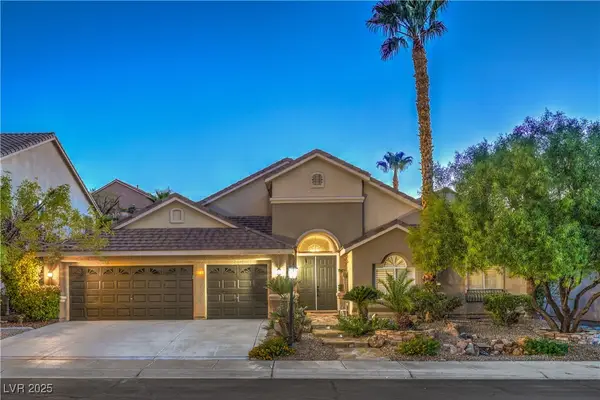 $790,000Active4 beds 3 baths3,000 sq. ft.
$790,000Active4 beds 3 baths3,000 sq. ft.1525 Via Salaria Court, Henderson, NV 89052
MLS# 2722401Listed by: LIFE REALTY DISTRICT - New
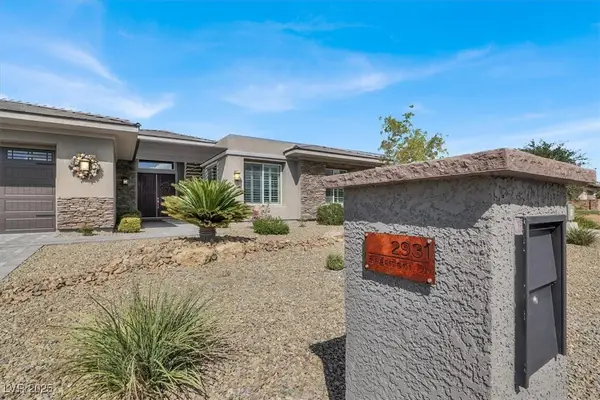 $1,250,000Active4 beds 3 baths3,486 sq. ft.
$1,250,000Active4 beds 3 baths3,486 sq. ft.2931 Edgemont Drive, Henderson, NV 89074
MLS# 2722645Listed by: PLATINUM REAL ESTATE PROF - New
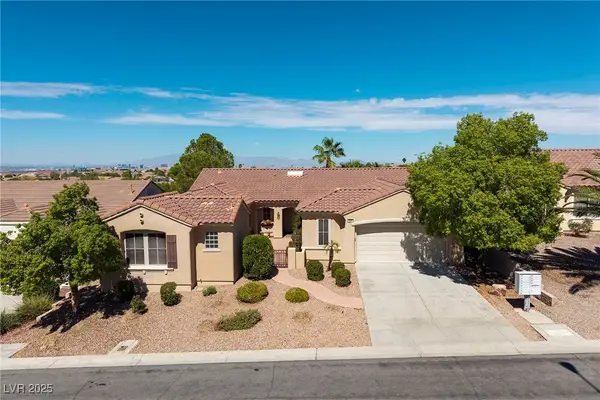 $719,900Active3 beds 3 baths2,200 sq. ft.
$719,900Active3 beds 3 baths2,200 sq. ft.1691 Wellington Springs Avenue, Henderson, NV 89052
MLS# 2719939Listed by: SIMPLY VEGAS - New
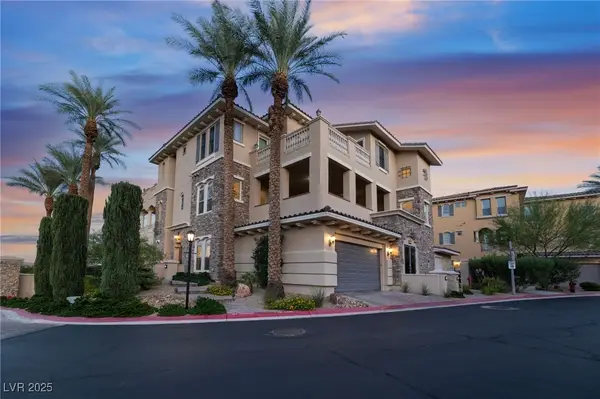 $590,000Active2 beds 2 baths2,012 sq. ft.
$590,000Active2 beds 2 baths2,012 sq. ft.10 Luce Del Sole #1, Henderson, NV 89011
MLS# 2722289Listed by: SIMPLY VEGAS - New
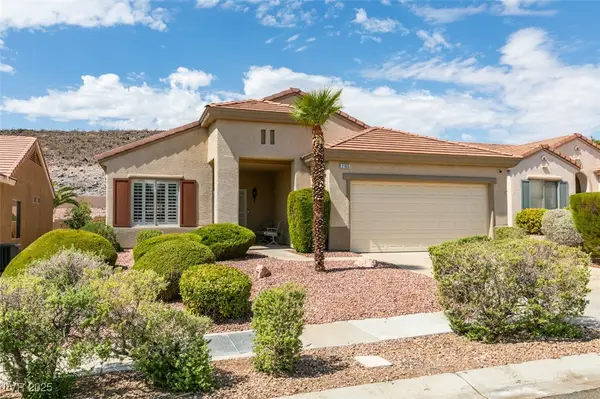 $520,000Active2 beds 2 baths1,674 sq. ft.
$520,000Active2 beds 2 baths1,674 sq. ft.2165 King Mesa Drive, Henderson, NV 89012
MLS# 2722686Listed by: CECI REALTY - New
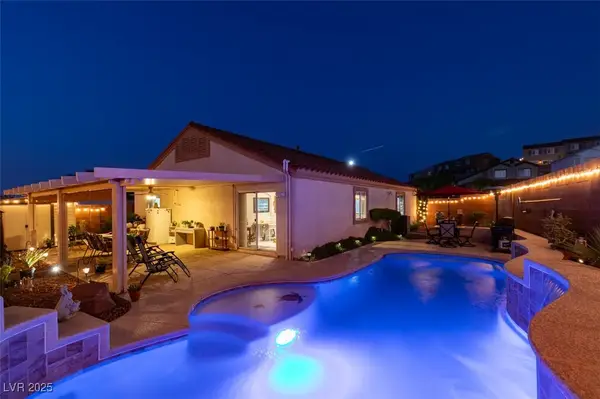 $650,000Active2 beds 2 baths1,470 sq. ft.
$650,000Active2 beds 2 baths1,470 sq. ft.217 Nautical Street, Henderson, NV 89012
MLS# 2719231Listed by: NATIONWIDE REALTY LLC
