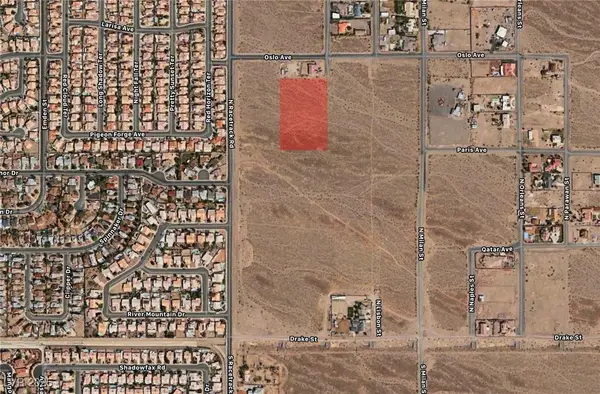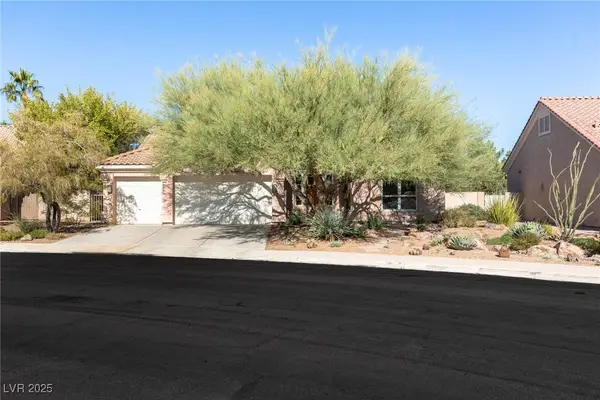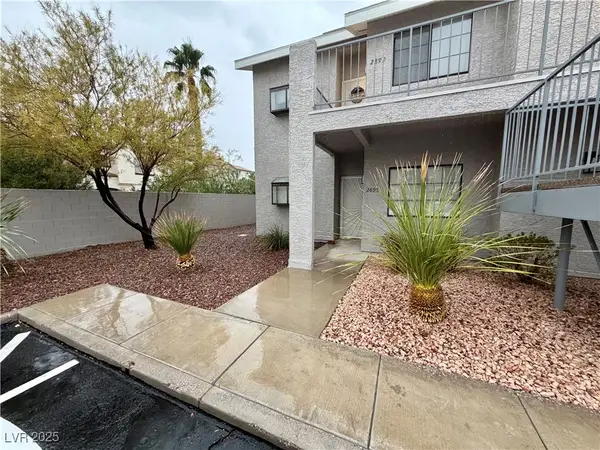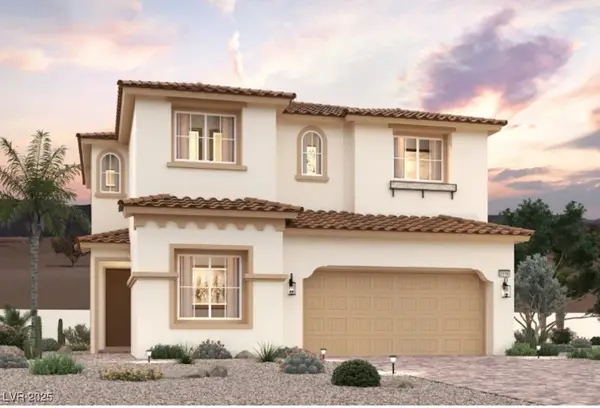2064 Thames View Street, Henderson, NV 89044
Local realty services provided by:Better Homes and Gardens Real Estate Universal
Listed by: brad d. smothermon(702) 509-1411
Office: local realty
MLS#:2733056
Source:GLVAR
Price summary
- Price:$695,000
- Price per sq. ft.:$220.01
- Monthly HOA dues:$86
About this home
Welcome to 2064 Thames View, a stunning 4-Bedroom Henderson home with Loft and 3 Car Garage that checks off all your boxes. Offering over 3100 sq ft and the perfect balance of modern style with flexible, family-friendly design. Featuring two spacious primary suites, upstairs and downstairs, perfect for multi-generational living or guests. Contemporary upgrades include real hardwood floors, open-concept layout, granite countertops, stainless steel appliances, shutters, and satin nickel hardware. Enoy a gigantic family room, large loft, and a formal dining room that makes a great office. Relax and entertain in a backyard retreat with covered patio. Located within award-winning Inspirada, a vibrant master-planned Henderson community offering residents five amenity-packed parks with pools, splash pads, spas, playgrounds, pickleball, tennis, skate park, basketball courts, soccer and baseball fields, farmers markets, movie nights, even yoga classes.
Contact an agent
Home facts
- Year built:2013
- Listing ID #:2733056
- Added:1 day(s) ago
- Updated:November 26, 2025 at 01:41 PM
Rooms and interior
- Bedrooms:4
- Total bathrooms:3
- Full bathrooms:3
- Living area:3,159 sq. ft.
Heating and cooling
- Cooling:Central Air, Electric
- Heating:Gas, Multiple Heating Units
Structure and exterior
- Roof:Tile
- Year built:2013
- Building area:3,159 sq. ft.
- Lot area:0.1 Acres
Schools
- High school:Liberty
- Middle school:Webb, Del E.
- Elementary school:Ellis, Robert and Sandy,Ellis, Robert and Sandy
Utilities
- Water:Public
Finances and disclosures
- Price:$695,000
- Price per sq. ft.:$220.01
- Tax amount:$3,415
New listings near 2064 Thames View Street
- New
 $640,000Active3 beds 2 baths1,924 sq. ft.
$640,000Active3 beds 2 baths1,924 sq. ft.9230 Sapphire Hills Court, Henderson, NV 89074
MLS# 2734710Listed by: VIRTUE REAL ESTATE GROUP - New
 $800,000Active4 Acres
$800,000Active4 AcresN Kiel Street, Henderson, NV 89015
MLS# 2737392Listed by: REAL BROKER LLC - New
 $789,900Active4 beds 2 baths2,642 sq. ft.
$789,900Active4 beds 2 baths2,642 sq. ft.264 Chestnut Ridge Circle, Henderson, NV 89012
MLS# 2737455Listed by: REALTY ONE GROUP, INC - New
 $225,000Active2 beds 2 baths1,211 sq. ft.
$225,000Active2 beds 2 baths1,211 sq. ft.2895 Petunia Court #1, Henderson, NV 89074
MLS# 2735567Listed by: RE/MAX LEGACY - New
 $1,325,000Active4 beds 3 baths3,289 sq. ft.
$1,325,000Active4 beds 3 baths3,289 sq. ft.2460 Chateau Napoleon Drive, Henderson, NV 89044
MLS# 2736920Listed by: HUNTINGTON & ELLIS, A REAL EST - New
 $600,000Active5 beds 3 baths2,467 sq. ft.
$600,000Active5 beds 3 baths2,467 sq. ft.2590 Ofanto Street, Henderson, NV 89044
MLS# 2737456Listed by: JMG REAL ESTATE - New
 $527,890Active4 beds 3 baths2,119 sq. ft.
$527,890Active4 beds 3 baths2,119 sq. ft.170 Kobuk Avenue, Henderson, NV 89011
MLS# 2737667Listed by: REAL ESTATE CONSULTANTS OF NV - New
 $524,890Active4 beds 3 baths2,119 sq. ft.
$524,890Active4 beds 3 baths2,119 sq. ft.168 Kobuk Avenue, Henderson, NV 89011
MLS# 2737677Listed by: REAL ESTATE CONSULTANTS OF NV - New
 $504,540Active3 beds 3 baths1,943 sq. ft.
$504,540Active3 beds 3 baths1,943 sq. ft.172 Kobuk Avenue, Henderson, NV 89011
MLS# 2737687Listed by: REAL ESTATE CONSULTANTS OF NV
