2099 Mountain City Street, Henderson, NV 89052
Local realty services provided by:Better Homes and Gardens Real Estate Universal
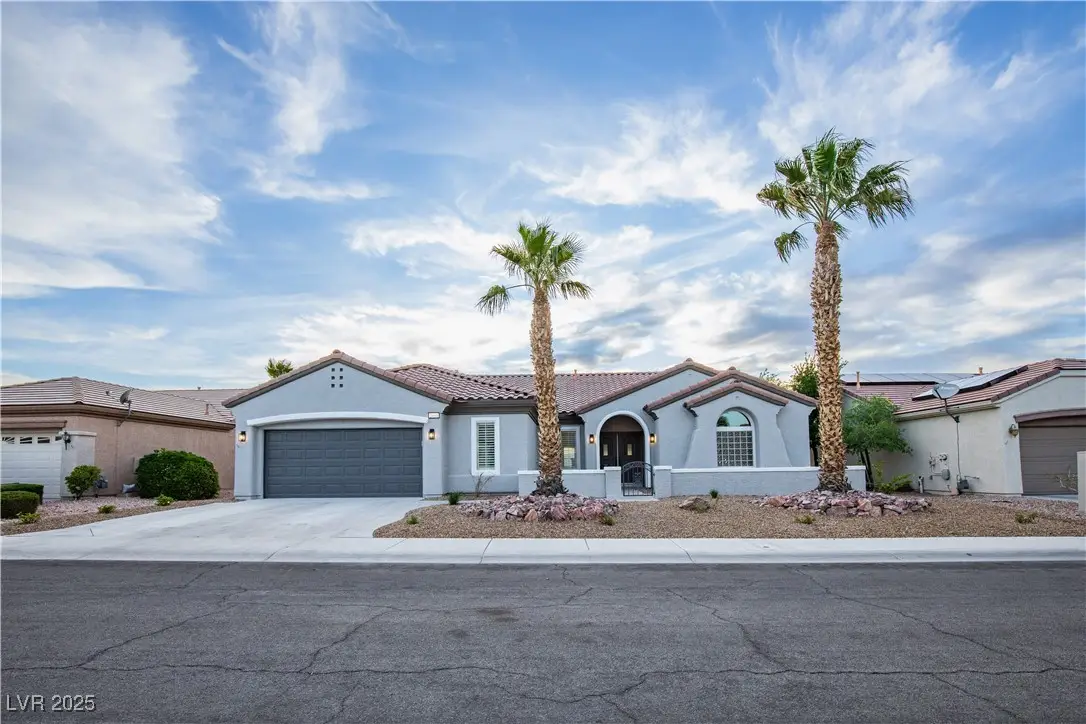
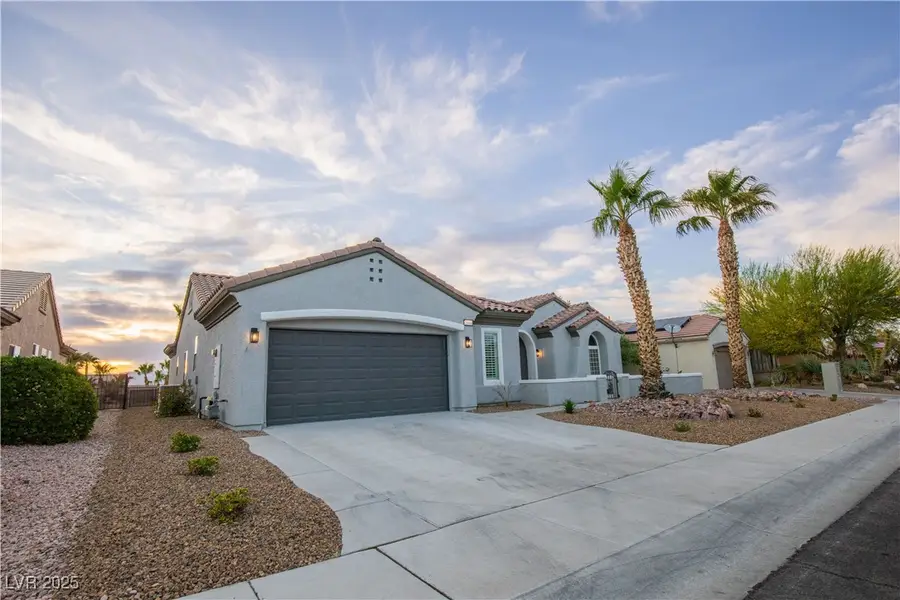
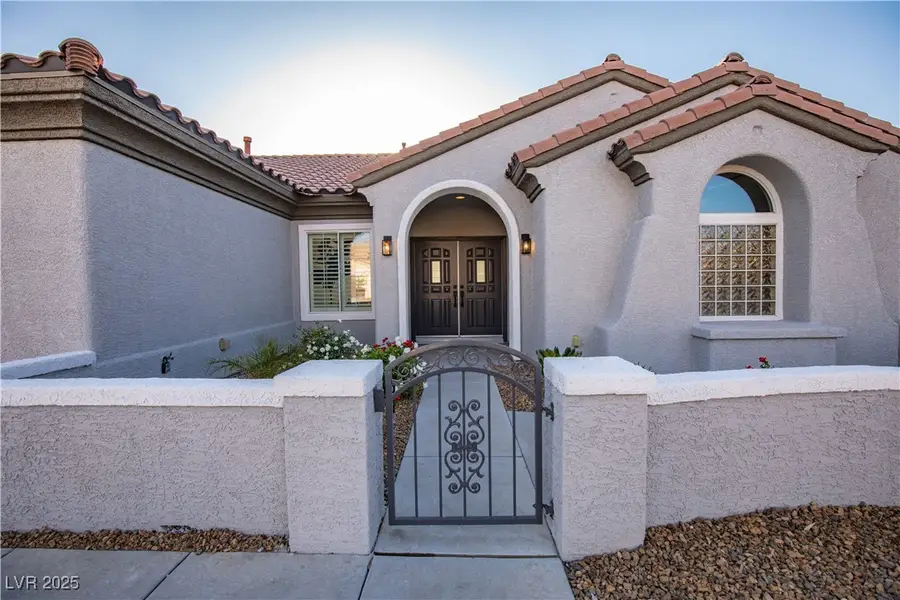
Listed by:darren t. bryan(702) 429-4294
Office:realty one group, inc
MLS#:2689156
Source:GLVAR
Price summary
- Price:$849,950
- Price per sq. ft.:$363.69
- Monthly HOA dues:$149
About this home
Amazing strip views from your oasis-style backyard or from inside your great room. Completely redesigned and reimagined very popular Arlington model in Sun City Anthem. This beautiful 1 story, 3 bedroom, 3 bathroom home has been completely remodeled. Oversized 2 car garage with storage and area for workshop. This model home has an inviting courtyard entry with complete landscape makeover. All new AC units and system. Unlike any other Arlington model, this home has a large open kitchen with new huge walk-in pantry offering a custom coffee bar and prep area. Stylish new custom cabinets, new elegant book-matched quartz counter tops with custom tile backsplashes, all new plumbing hardware, all new light fixtures, all new cabinet and door hardware, all new luxury wood-look vinyl flooring, custom fireplace and so much more. Floor-to-wall custom tile work in primary spa bathroom. Roll-in custom shower with frameless shower enclosure. This is a must see beauty.
Contact an agent
Home facts
- Year built:2003
- Listing Id #:2689156
- Added:66 day(s) ago
- Updated:July 18, 2025 at 04:39 PM
Rooms and interior
- Bedrooms:3
- Total bathrooms:3
- Full bathrooms:2
- Half bathrooms:1
- Living area:2,337 sq. ft.
Heating and cooling
- Cooling:Central Air, Electric
- Heating:Central, Gas
Structure and exterior
- Roof:Pitched, Tile
- Year built:2003
- Building area:2,337 sq. ft.
- Lot area:0.18 Acres
Schools
- High school:Liberty
- Middle school:Webb, Del E.
- Elementary school:Wallin, Shirley & Bill,Wallin, Shirley & Bill
Utilities
- Water:Public
Finances and disclosures
- Price:$849,950
- Price per sq. ft.:$363.69
- Tax amount:$3,822
New listings near 2099 Mountain City Street
- New
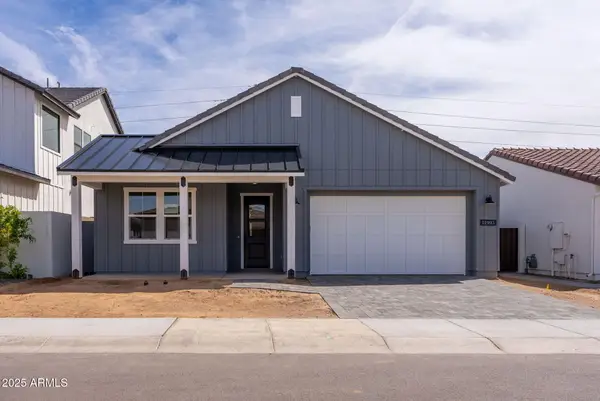 $600,000Active3 beds 3 baths1,862 sq. ft.
$600,000Active3 beds 3 baths1,862 sq. ft.11995 N Luckenbach Street, Surprise, AZ 85388
MLS# 6905819Listed by: TOLL BROTHERS REAL ESTATE - New
 $395,000Active3 beds 2 baths1,909 sq. ft.
$395,000Active3 beds 2 baths1,909 sq. ft.11844 N 146th Avenue, Surprise, AZ 85379
MLS# 6905771Listed by: MY HOME GROUP REAL ESTATE - New
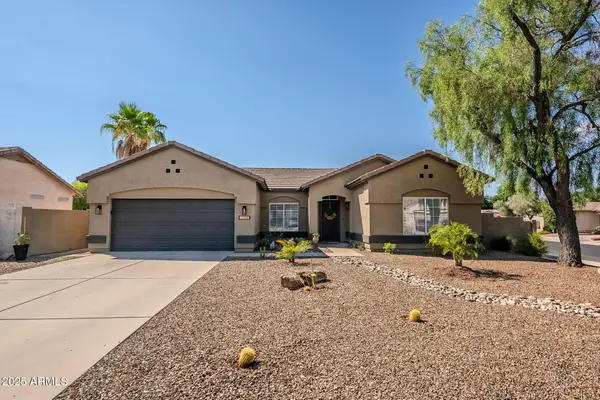 $393,900Active2 beds 2 baths1,373 sq. ft.
$393,900Active2 beds 2 baths1,373 sq. ft.14909 W Dovestar Drive, Surprise, AZ 85374
MLS# 6905686Listed by: EXP REALTY - New
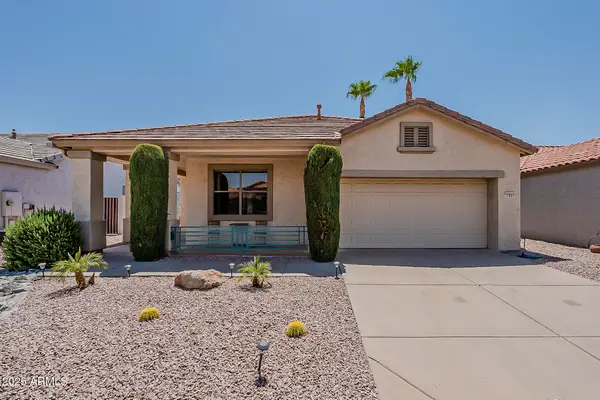 $324,900Active2 beds 2 baths1,270 sq. ft.
$324,900Active2 beds 2 baths1,270 sq. ft.17825 W Arizona Drive, Surprise, AZ 85374
MLS# 6905525Listed by: JASON MITCHELL REAL ESTATE - New
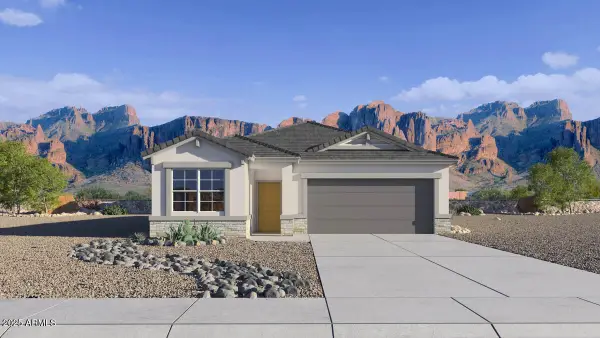 $394,990Active3 beds 2 baths1,703 sq. ft.
$394,990Active3 beds 2 baths1,703 sq. ft.18409 W Hackamore Drive, Wittmann, AZ 85361
MLS# 6905552Listed by: DRH PROPERTIES INC - New
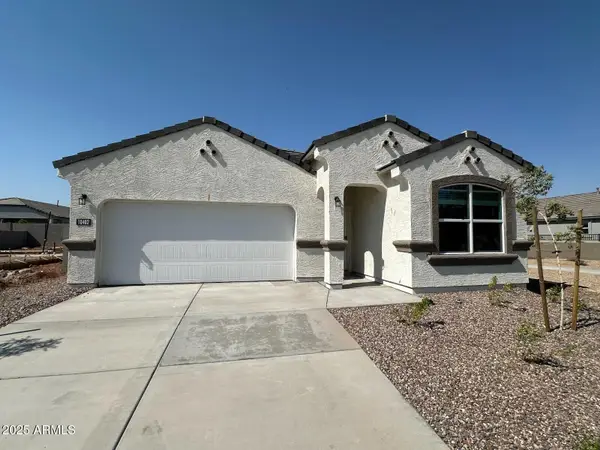 $399,990Active3 beds 2 baths1,703 sq. ft.
$399,990Active3 beds 2 baths1,703 sq. ft.18402 W Hackamore Drive, Wittmann, AZ 85361
MLS# 6905487Listed by: DRH PROPERTIES INC - New
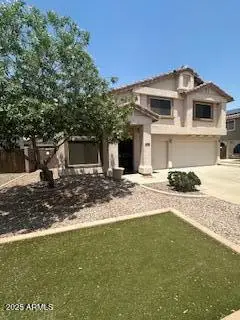 $518,000Active4 beds 3 baths2,287 sq. ft.
$518,000Active4 beds 3 baths2,287 sq. ft.15756 W Redfield Road, Surprise, AZ 85379
MLS# 6905504Listed by: HERITAGE REAL ESTATE GROUP, LLC - New
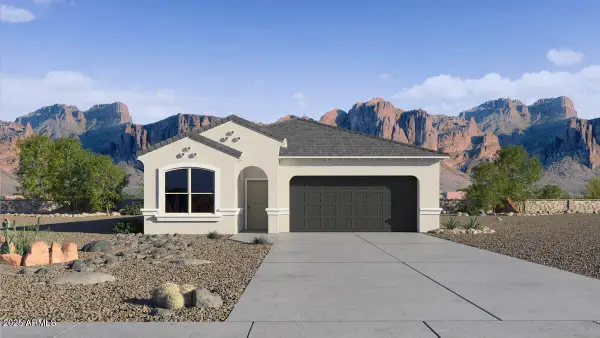 $389,990Active4 beds 2 baths1,721 sq. ft.
$389,990Active4 beds 2 baths1,721 sq. ft.18434 W Hackamore Drive, Wittmann, AZ 85361
MLS# 6905510Listed by: DRH PROPERTIES INC - New
 $414,990Active3 beds 2 baths1,411 sq. ft.
$414,990Active3 beds 2 baths1,411 sq. ft.14983 W Buckskin Trail, Surprise, AZ 85387
MLS# 6905462Listed by: LENNAR SALES CORP - New
 $515,000Active4 beds 3 baths2,318 sq. ft.
$515,000Active4 beds 3 baths2,318 sq. ft.16561 W Cielo Grande Avenue, Surprise, AZ 85387
MLS# 6905481Listed by: LONG REALTY UNLIMITED

