21 Grand Corniche Drive, Henderson, NV 89011
Local realty services provided by:Better Homes and Gardens Real Estate Universal
21 Grand Corniche Drive,Henderson, NV 89011
$1,700,000
- 4 Beds
- 3 Baths
- 3,505 sq. ft.
- Single family
- Active
Listed by: gene northup(702) 497-0300
Office: las vegas sotheby's int'l
MLS#:2725996
Source:GLVAR
Price summary
- Price:$1,700,000
- Price per sq. ft.:$485.02
- Monthly HOA dues:$153
About this home
Southwest-inspired elegance meets luxury in this stunning SouthShore residence at Lake Las Vegas. The home’s rich stucco exterior opens to inviting spaces designed for both living and entertaining — a music room, game room with wet bar, and formal dining room set the stage for memorable moments. The gourmet kitchen features Viking stainless steel appliances, granite counters, and abundant cabinetry. The primary suite offers a fireplace, dual-vanity bath, and private balcony with tranquil views, while two guest rooms also enjoy their own balconies. Outdoors, unwind beneath the covered veranda beside the custom pool, BBQ, and dual putting greens. A three-car garage includes golf cart space and ample storage. Additionally, 22 Grand Corniche—available just across the street—presents an opportunity to build your dream home on the lake. Purchase includes a $25,000 Sports Club Membership.
Contact an agent
Home facts
- Year built:1996
- Listing ID #:2725996
- Added:1010 day(s) ago
- Updated:January 25, 2026 at 12:05 PM
Rooms and interior
- Bedrooms:4
- Total bathrooms:3
- Full bathrooms:1
- Living area:3,505 sq. ft.
Heating and cooling
- Cooling:Central Air, Electric, Refrigerated
- Heating:Central, Electric, Multiple Heating Units
Structure and exterior
- Roof:Pitched, Tile
- Year built:1996
- Building area:3,505 sq. ft.
- Lot area:0.41 Acres
Schools
- High school:Basic Academy
- Middle school:Brown B. Mahlon
- Elementary school:Josh, Stevens,Josh, Stevens
Utilities
- Water:Public
Finances and disclosures
- Price:$1,700,000
- Price per sq. ft.:$485.02
- Tax amount:$5,195
New listings near 21 Grand Corniche Drive
- New
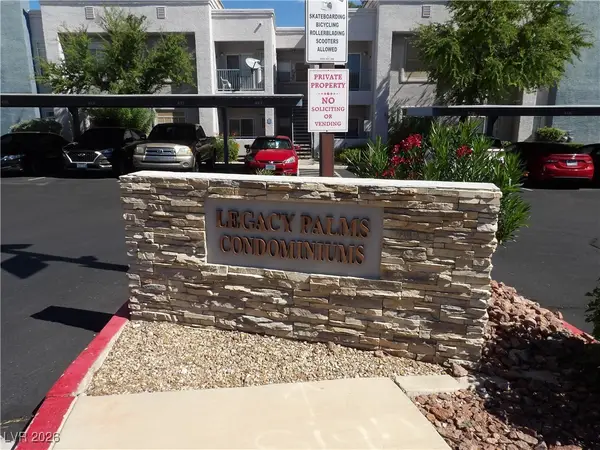 $207,000Active1 beds 1 baths777 sq. ft.
$207,000Active1 beds 1 baths777 sq. ft.2201 Ramsgate Drive #326, Henderson, NV 89074
MLS# 2750172Listed by: KNAPP REALTY - New
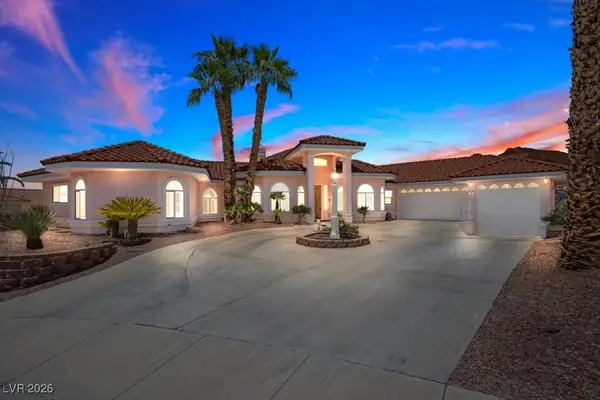 $1,060,000Active4 beds 4 baths3,645 sq. ft.
$1,060,000Active4 beds 4 baths3,645 sq. ft.1105 Malachite Court, Henderson, NV 89011
MLS# 2747898Listed by: KELLER WILLIAMS MARKETPLACE - New
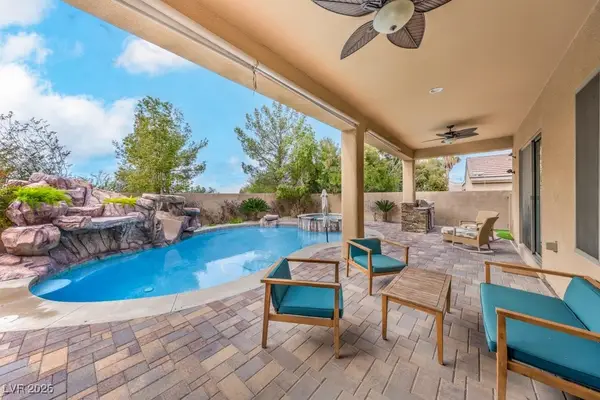 $1,275,000Active4 beds 4 baths3,848 sq. ft.
$1,275,000Active4 beds 4 baths3,848 sq. ft.11 Stonemark Drive, Henderson, NV 89052
MLS# 2749250Listed by: BHHS NEVADA PROPERTIES - New
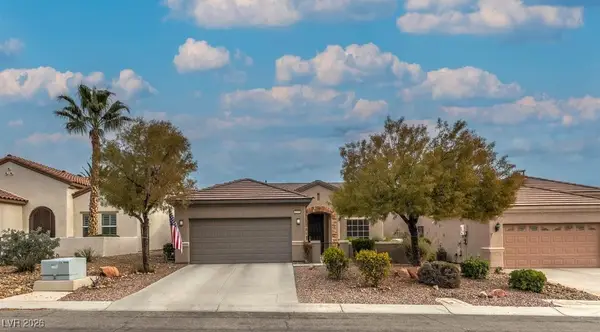 $519,900Active2 beds 2 baths1,496 sq. ft.
$519,900Active2 beds 2 baths1,496 sq. ft.2138 Oliver Springs Street, Henderson, NV 89052
MLS# 2749295Listed by: BHHS NEVADA PROPERTIES - New
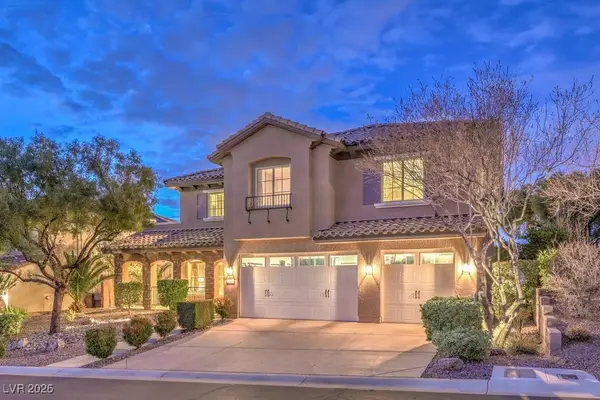 $1,319,900Active5 beds 3 baths3,777 sq. ft.
$1,319,900Active5 beds 3 baths3,777 sq. ft.2408 Luberon Drive, Henderson, NV 89044
MLS# 2748256Listed by: COLDWELL BANKER PREMIER - New
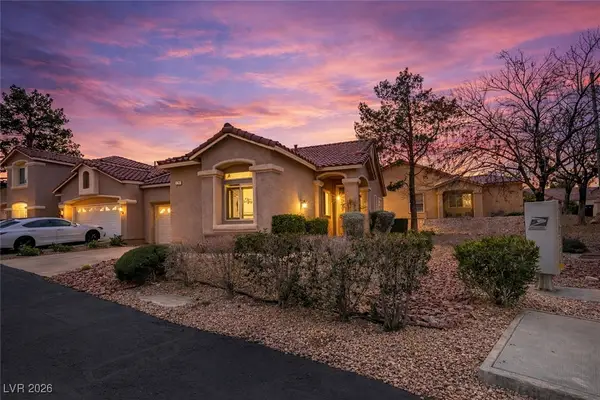 $420,000Active3 beds 2 baths1,418 sq. ft.
$420,000Active3 beds 2 baths1,418 sq. ft.1767 Franklin Chase Terrace, Henderson, NV 89012
MLS# 2750641Listed by: REALTY ONE GROUP, INC - New
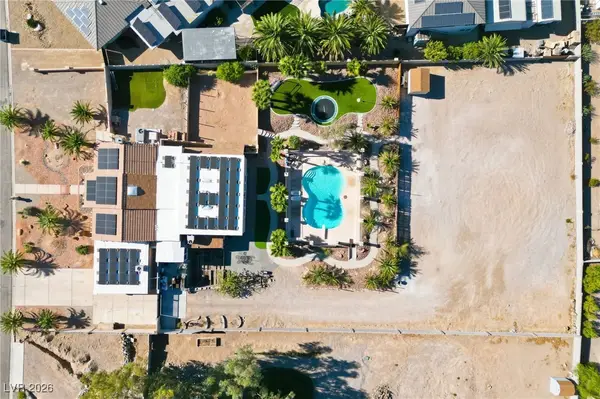 $895,000Active4 beds 4 baths4,230 sq. ft.
$895,000Active4 beds 4 baths4,230 sq. ft.1008 Santa Helena Avenue, Henderson, NV 89002
MLS# 2750755Listed by: SIMPLY VEGAS - New
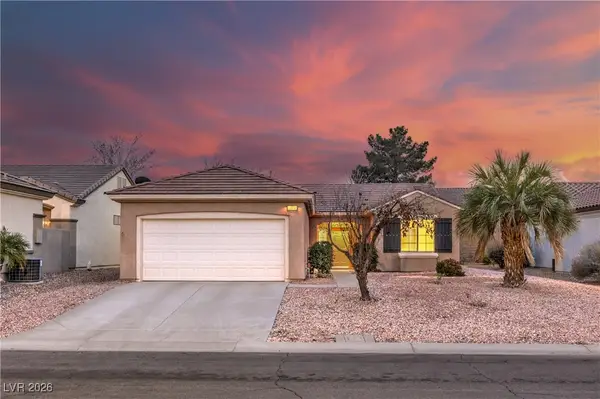 $417,500Active2 beds 2 baths1,280 sq. ft.
$417,500Active2 beds 2 baths1,280 sq. ft.2573 Grandville Avenue, Henderson, NV 89052
MLS# 2747316Listed by: REALTY EXECUTIVES SOUTHERN - New
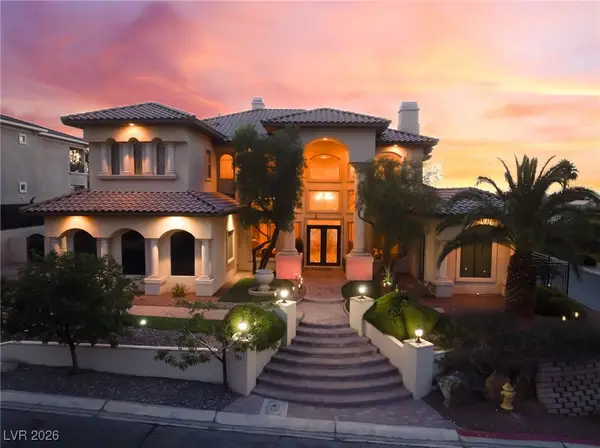 $2,095,000Active4 beds 5 baths5,321 sq. ft.
$2,095,000Active4 beds 5 baths5,321 sq. ft.761 Romano Lane, Henderson, NV 89012
MLS# 2749568Listed by: PLATINUM REAL ESTATE PROF - New
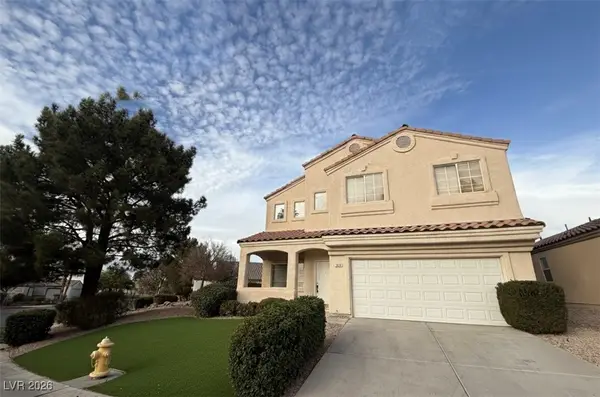 $590,000Active3 beds 3 baths1,959 sq. ft.
$590,000Active3 beds 3 baths1,959 sq. ft.2540 Citrus Garden Circle, Henderson, NV 89052
MLS# 2749633Listed by: RE/MAX ADVANTAGE
