210 E Longacres Drive, Henderson, NV 89015
Local realty services provided by:Better Homes and Gardens Real Estate Universal
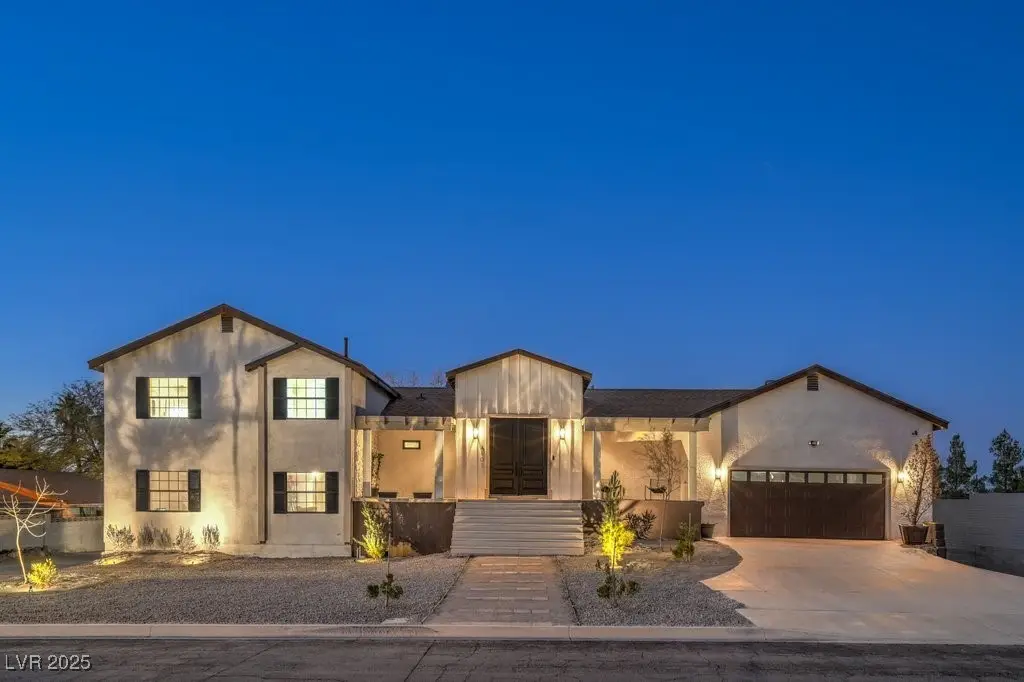
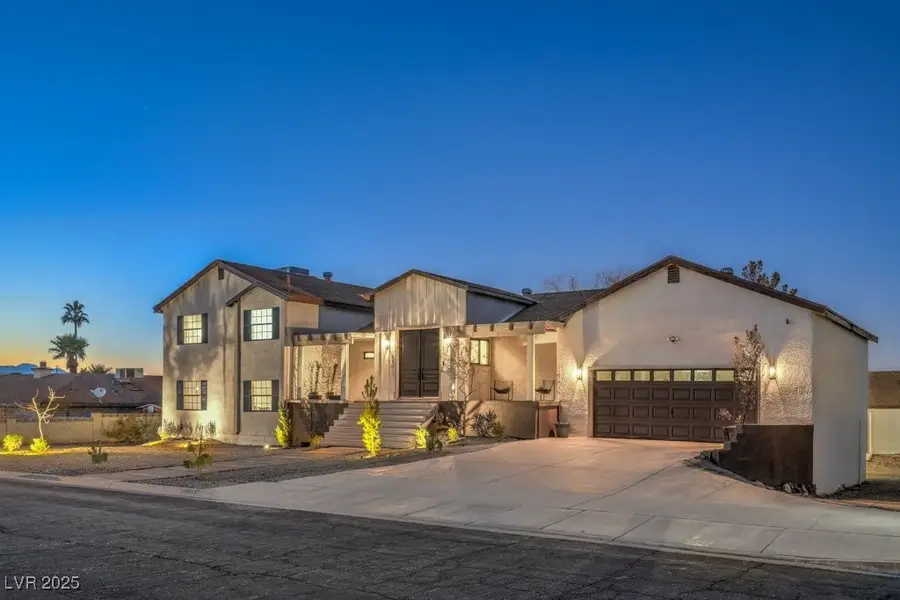
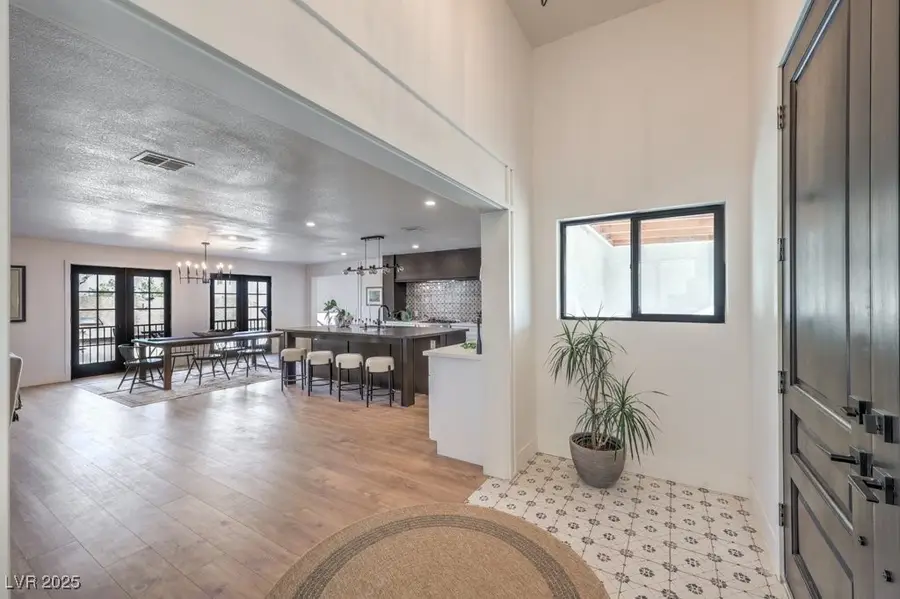
Listed by:jody a lenzie(702) 499-9494
Office:re/max advantage
MLS#:2687820
Source:GLVAR
Price summary
- Price:$899,900
- Price per sq. ft.:$199.27
About this home
This incredible custom-remodeled farmhouse-style home is an amazing buy, set on a spacious 1/2 acre! Seller is in the process of finishing up some work. The home is wonderfully remodeled but buyer will still need to bring in their special finishes! With a unique floorplan, the private primary suite is the only space on the top floor. The inviting entry leads to an open living area featuring a custom kitchen with stainless steel appliances, quartz counters, and a cozy living room with a fireplace. A welcoming front porch, mudroom, and large laundry room add charm and function. The oversized two-car garage and balcony with scenic views provide extra space to enjoy. The basement includes a bedroom, bathroom, and rec room. A separate den offers a private space aways from the main living areas. A beautifully designed guest house completes the package, boasting its own living room, bedroom, and bathroom. Don't miss the chance to own this stunning property!
Contact an agent
Home facts
- Year built:1986
- Listing Id #:2687820
- Added:73 day(s) ago
- Updated:July 17, 2025 at 02:59 PM
Rooms and interior
- Bedrooms:5
- Total bathrooms:4
- Full bathrooms:2
- Living area:4,516 sq. ft.
Heating and cooling
- Cooling:Central Air, Electric
- Heating:Central, Gas, Multiple Heating Units
Structure and exterior
- Roof:Shingle
- Year built:1986
- Building area:4,516 sq. ft.
- Lot area:0.46 Acres
Schools
- High school:Foothill
- Middle school:Mannion Jack & Terry
- Elementary school:Newton, Ulis,Newton, Ulis
Utilities
- Water:Public
Finances and disclosures
- Price:$899,900
- Price per sq. ft.:$199.27
- Tax amount:$3,629
New listings near 210 E Longacres Drive
- New
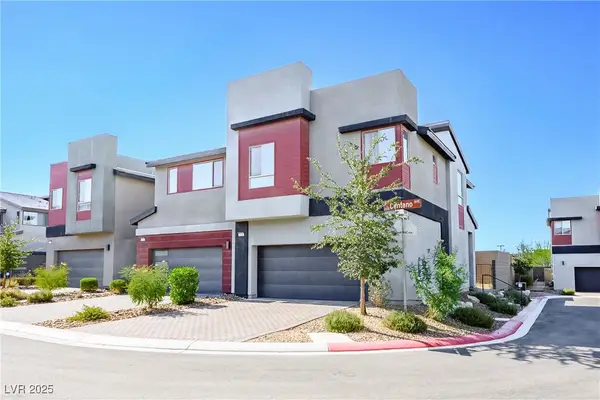 $488,000Active3 beds 3 baths1,924 sq. ft.
$488,000Active3 beds 3 baths1,924 sq. ft.3210 Centano Avenue, Henderson, NV 89044
MLS# 2708953Listed by: SIMPLY VEGAS - New
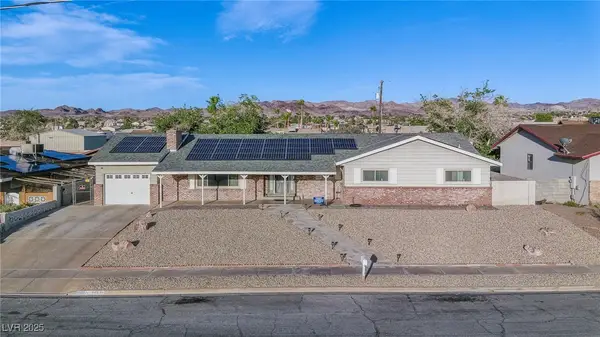 $699,999Active7 beds 4 baths2,549 sq. ft.
$699,999Active7 beds 4 baths2,549 sq. ft.846 Fairview Drive, Henderson, NV 89015
MLS# 2709611Listed by: SIMPLY VEGAS - New
 $480,000Active3 beds 2 baths1,641 sq. ft.
$480,000Active3 beds 2 baths1,641 sq. ft.49 Sonata Dawn Avenue, Henderson, NV 89011
MLS# 2709678Listed by: HUNTINGTON & ELLIS, A REAL EST - New
 $425,000Active2 beds 2 baths1,142 sq. ft.
$425,000Active2 beds 2 baths1,142 sq. ft.2362 Amana Drive, Henderson, NV 89044
MLS# 2710199Listed by: SIMPLY VEGAS - New
 $830,000Active5 beds 3 baths2,922 sq. ft.
$830,000Active5 beds 3 baths2,922 sq. ft.2534 Los Coches Circle, Henderson, NV 89074
MLS# 2710262Listed by: MORE REALTY INCORPORATED  $3,999,900Pending4 beds 6 baths5,514 sq. ft.
$3,999,900Pending4 beds 6 baths5,514 sq. ft.1273 Imperia Drive, Henderson, NV 89052
MLS# 2702500Listed by: BHHS NEVADA PROPERTIES- New
 $625,000Active2 beds 2 baths2,021 sq. ft.
$625,000Active2 beds 2 baths2,021 sq. ft.30 Via Mantova #203, Henderson, NV 89011
MLS# 2709339Listed by: DESERT ELEGANCE - New
 $429,000Active2 beds 2 baths1,260 sq. ft.
$429,000Active2 beds 2 baths1,260 sq. ft.2557 Terrytown Avenue, Henderson, NV 89052
MLS# 2709682Listed by: CENTURY 21 AMERICANA - New
 $255,000Active2 beds 2 baths1,160 sq. ft.
$255,000Active2 beds 2 baths1,160 sq. ft.833 Aspen Peak Loop #814, Henderson, NV 89011
MLS# 2710211Listed by: SIMPLY VEGAS - Open Sat, 9am to 1pmNew
 $939,900Active4 beds 4 baths3,245 sq. ft.
$939,900Active4 beds 4 baths3,245 sq. ft.2578 Skylark Trail Street, Henderson, NV 89044
MLS# 2710222Listed by: HUNTINGTON & ELLIS, A REAL EST

