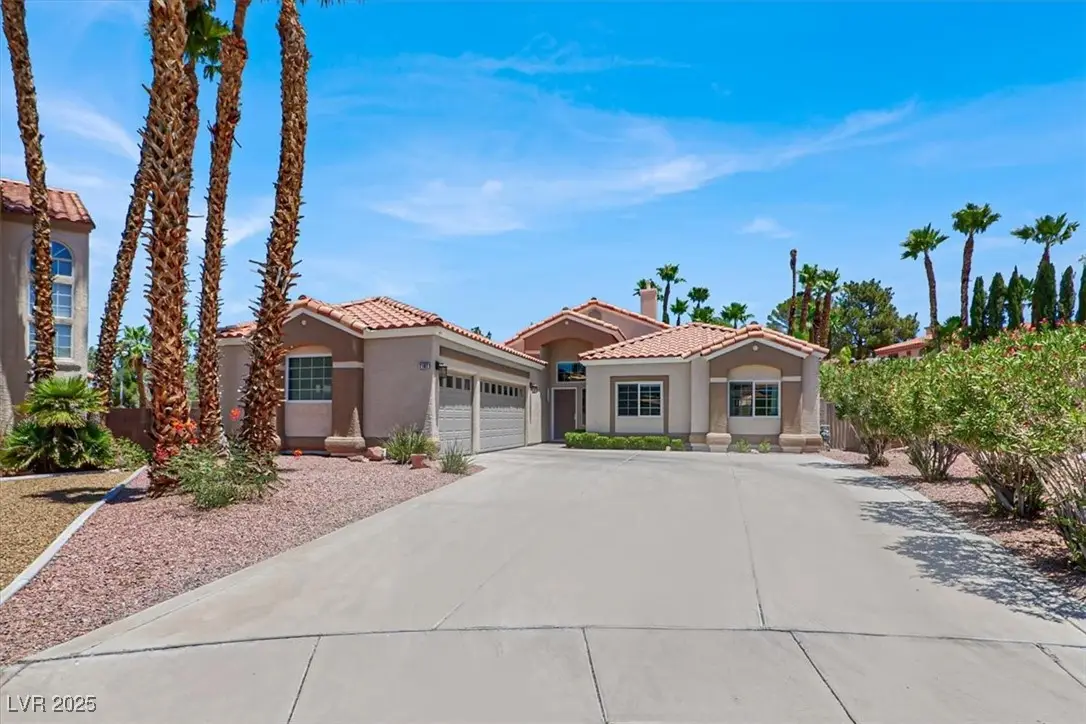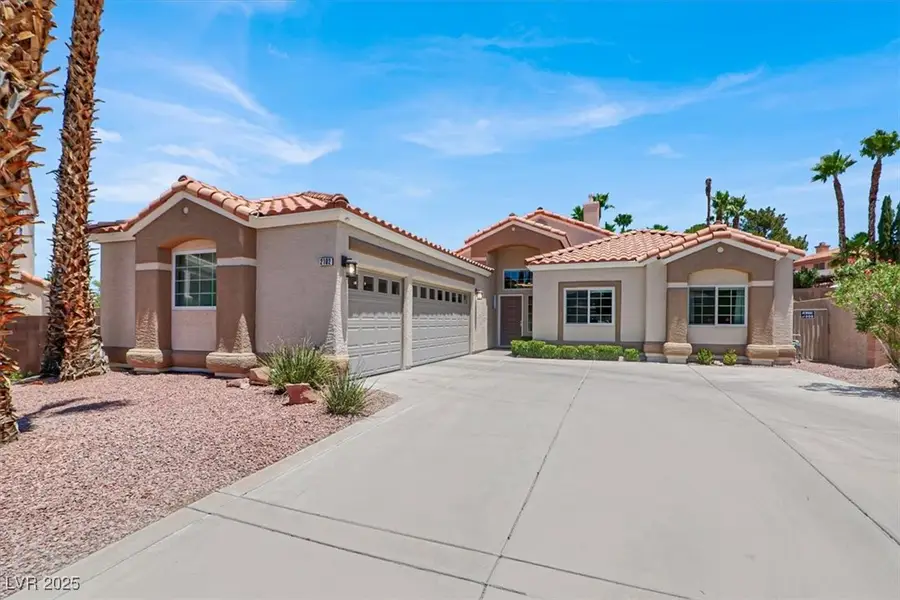2102 Rhonda Terrace, Henderson, NV 89074
Local realty services provided by:Better Homes and Gardens Real Estate Universal



Listed by:robert w. morganti(702) 540-3775
Office:life realty district
MLS#:2696280
Source:GLVAR
Price summary
- Price:$795,000
- Price per sq. ft.:$369.42
- Monthly HOA dues:$60
About this home
This one-of-a-kind property boasts an oversize lot and is located in a lovely Green Valley gated community. The 3-bedroom/2.5 bath, single-story home with attached 3-car garage has been fully redone with premium upgrades throughout. Featuring stunning stained concrete floors, a large open chef’s kitchen with Thermador Professional appliances, modern cabinetry, and granite countertops. A generous living room area and formal dining room make it perfect for entertaining. The spacious Master Suite includes a gorgeous modern travertine bathroom, air jet spa, private toilet room, fireplace, and custom closets. A separate garage/studio building (interior 670 ft2) is also included, and arranged as an additional 2-car garage and workshop area, with full-size automotive lift (removable). The ultra-private backyard includes a spectacular outdoor kitchen with Lynx grill and gas fired pizza oven, along with custom desert landscaping, LED lighting, and covered lounge area. APPRAISAL IN AT $795,000
Contact an agent
Home facts
- Year built:1996
- Listing Id #:2696280
- Added:44 day(s) ago
- Updated:July 13, 2025 at 09:40 PM
Rooms and interior
- Bedrooms:3
- Total bathrooms:3
- Full bathrooms:2
- Half bathrooms:1
- Living area:2,152 sq. ft.
Heating and cooling
- Cooling:Central Air, Electric
- Heating:Central, Gas
Structure and exterior
- Roof:Tile
- Year built:1996
- Building area:2,152 sq. ft.
- Lot area:0.26 Acres
Schools
- High school:Green Valley
- Middle school:Greenspun
- Elementary school:Bartlett, Selma,Bartlett, Selma
Utilities
- Water:Public
Finances and disclosures
- Price:$795,000
- Price per sq. ft.:$369.42
- Tax amount:$3,427
New listings near 2102 Rhonda Terrace
- New
 $425,000Active2 beds 2 baths1,142 sq. ft.
$425,000Active2 beds 2 baths1,142 sq. ft.2362 Amana Drive, Henderson, NV 89044
MLS# 2710199Listed by: SIMPLY VEGAS - New
 $830,000Active5 beds 3 baths2,922 sq. ft.
$830,000Active5 beds 3 baths2,922 sq. ft.2534 Los Coches Circle, Henderson, NV 89074
MLS# 2710262Listed by: MORE REALTY INCORPORATED  $3,999,900Pending4 beds 6 baths5,514 sq. ft.
$3,999,900Pending4 beds 6 baths5,514 sq. ft.1273 Imperia Drive, Henderson, NV 89052
MLS# 2702500Listed by: BHHS NEVADA PROPERTIES- New
 $625,000Active2 beds 2 baths2,021 sq. ft.
$625,000Active2 beds 2 baths2,021 sq. ft.30 Via Mantova #203, Henderson, NV 89011
MLS# 2709339Listed by: DESERT ELEGANCE - New
 $429,000Active2 beds 2 baths1,260 sq. ft.
$429,000Active2 beds 2 baths1,260 sq. ft.2557 Terrytown Avenue, Henderson, NV 89052
MLS# 2709682Listed by: CENTURY 21 AMERICANA - New
 $255,000Active2 beds 2 baths1,160 sq. ft.
$255,000Active2 beds 2 baths1,160 sq. ft.833 Aspen Peak Loop #814, Henderson, NV 89011
MLS# 2710211Listed by: SIMPLY VEGAS - Open Sat, 9am to 1pmNew
 $939,900Active4 beds 4 baths3,245 sq. ft.
$939,900Active4 beds 4 baths3,245 sq. ft.2578 Skylark Trail Street, Henderson, NV 89044
MLS# 2710222Listed by: HUNTINGTON & ELLIS, A REAL EST - New
 $875,000Active4 beds 3 baths3,175 sq. ft.
$875,000Active4 beds 3 baths3,175 sq. ft.2170 Peyten Park Street, Henderson, NV 89052
MLS# 2709217Listed by: REALTY EXECUTIVES SOUTHERN - New
 $296,500Active2 beds 2 baths1,291 sq. ft.
$296,500Active2 beds 2 baths1,291 sq. ft.2325 Windmill Parkway #211, Henderson, NV 89074
MLS# 2709362Listed by: REALTY ONE GROUP, INC - New
 $800,000Active4 beds 4 baths3,370 sq. ft.
$800,000Active4 beds 4 baths3,370 sq. ft.2580 Prairie Pine Street, Henderson, NV 89044
MLS# 2709821Listed by: HUNTINGTON & ELLIS, A REAL EST
