2117 Shadow Canyon Drive, Henderson, NV 89044
Local realty services provided by:Better Homes and Gardens Real Estate Universal
Upcoming open houses
- Sat, Oct 2510:00 am - 02:00 pm
- Sun, Oct 2611:00 am - 03:00 am
Listed by:john paul molfettajpmvegas1@gmail.com
Office:keller williams marketplace
MLS#:2725019
Source:GLVAR
Price summary
- Price:$685,000
- Price per sq. ft.:$321.9
- Monthly HOA dues:$148.67
About this home
!!! One-of-a-Kind Expanded Madison Model in Sun City Anthem !!! Beautifully upgraded home featuring a 250 sq. ft. casita plus two additional rooms for a total of 2,378 sq. ft. of living space. Over $135K in upgrades! Enjoy peaceful greenbelt / mountain views from inside with no neighbors behind. This 4-bedroom, 3-bath property includes two fireplaces—one a custom stone wall feature in the great room surrounded with built-in white shelving.The kitchen boasts granite counters, stainless steel appliances, and custom inlay tile framing the new center island. The primary suite offers a large walk-in closet, plus a an office / flex room with closet, with direct access to the totally enclosed yard . The custom gas fireplace, built-in BBQ, covered patio, front courtyard with gazebo and detached casita all enhance your living experience. The main A/C replaced five years ago. SCA offers resort style living at its finest. Please see attachments for upgrades, monthly expenses and lifestyle info.
Contact an agent
Home facts
- Year built:2005
- Listing ID #:2725019
- Added:1 day(s) ago
- Updated:October 22, 2025 at 04:46 PM
Rooms and interior
- Bedrooms:4
- Total bathrooms:3
- Full bathrooms:3
- Living area:2,128 sq. ft.
Heating and cooling
- Cooling:Central Air, Electric
- Heating:Central, Electric, Multiple Heating Units
Structure and exterior
- Roof:Tile
- Year built:2005
- Building area:2,128 sq. ft.
- Lot area:0.17 Acres
Schools
- High school:Liberty
- Middle school:Webb, Del E.
- Elementary school:Wallin, Shirley & Bill,Wallin, Shirley & Bill
Utilities
- Water:Public
Finances and disclosures
- Price:$685,000
- Price per sq. ft.:$321.9
- Tax amount:$3,736
New listings near 2117 Shadow Canyon Drive
- New
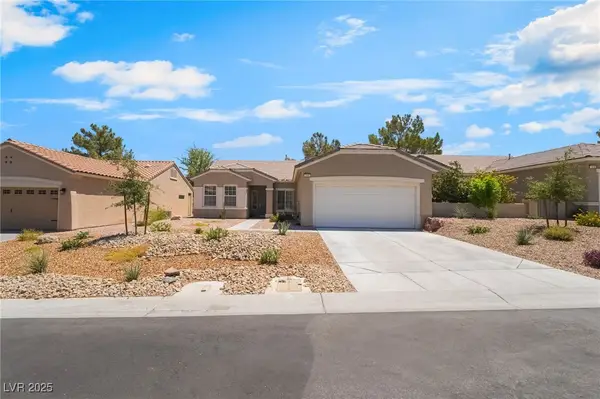 $380,000Active2 beds 2 baths1,464 sq. ft.
$380,000Active2 beds 2 baths1,464 sq. ft.1442 Fieldbrook Street, Henderson, NV 89052
MLS# 2729284Listed by: LEGACY REAL ESTATE GROUP - New
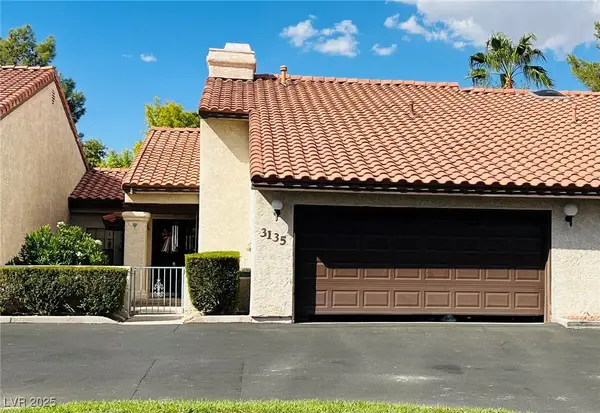 $269,900Active2 beds 2 baths1,284 sq. ft.
$269,900Active2 beds 2 baths1,284 sq. ft.3135 La Mancha Way, Henderson, NV 89014
MLS# 2728284Listed by: KING REALTY GROUP - Open Fri, 10am to 1pmNew
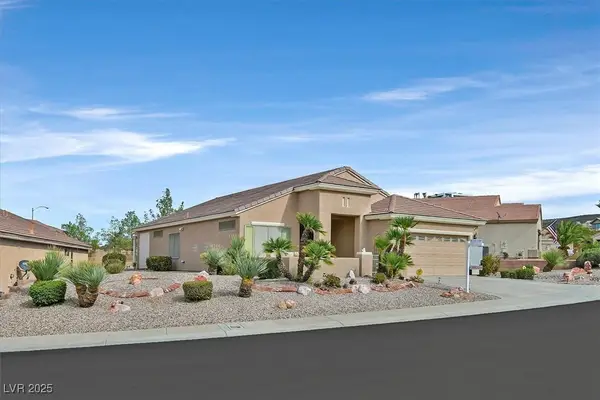 $468,500Active2 beds 2 baths1,674 sq. ft.
$468,500Active2 beds 2 baths1,674 sq. ft.580 Cypress Gardens Place, Henderson, NV 89012
MLS# 2727170Listed by: REALTY 360 - New
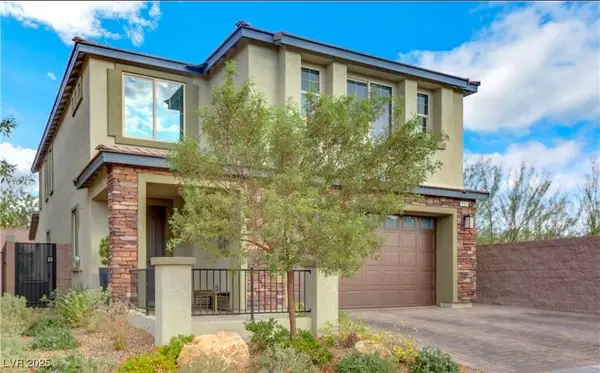 $715,000Active5 beds 3 baths2,779 sq. ft.
$715,000Active5 beds 3 baths2,779 sq. ft.936 Keesey Way, Henderson, NV 89052
MLS# 2729452Listed by: REALTY ONE GROUP, INC - New
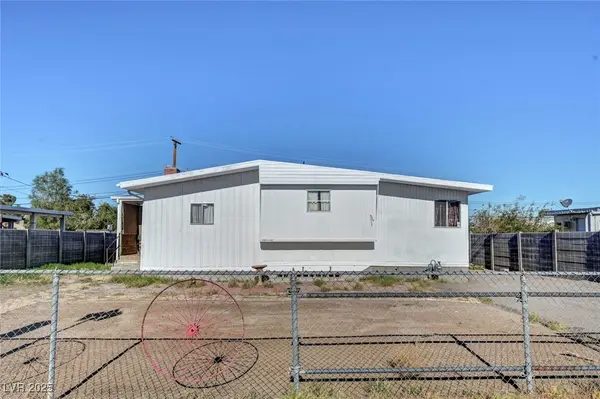 $249,950Active5 beds 2 baths1,822 sq. ft.
$249,950Active5 beds 2 baths1,822 sq. ft.1136 Pawnee Lane, Henderson, NV 89015
MLS# 2727668Listed by: THE BAIRD GROUP, LLC - New
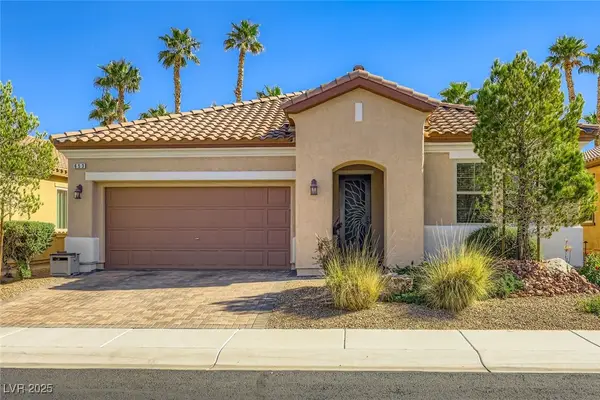 $495,000Active2 beds 2 baths1,559 sq. ft.
$495,000Active2 beds 2 baths1,559 sq. ft.653 Viale Machiavelli Lane, Henderson, NV 89011
MLS# 2727190Listed by: KELLER WILLIAMS MARKETPLACE - New
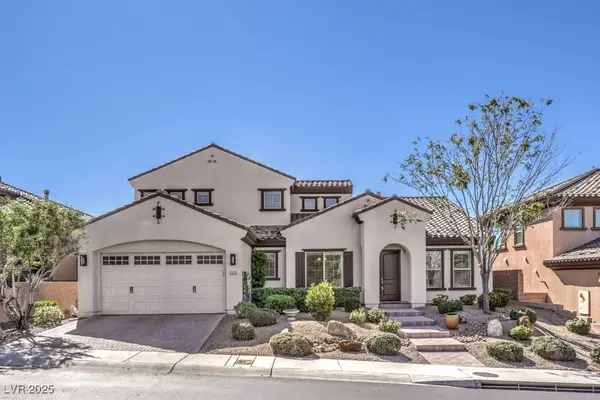 $1,275,000Active4 beds 4 baths3,336 sq. ft.
$1,275,000Active4 beds 4 baths3,336 sq. ft.2529 Luberon Drive, Henderson, NV 89044
MLS# 2727606Listed by: BHHS NEVADA PROPERTIES - New
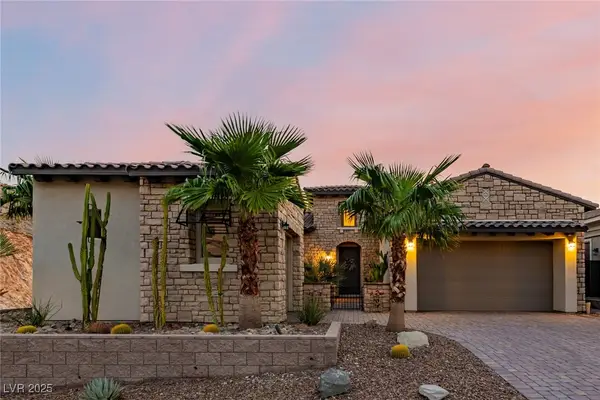 $1,299,999Active3 beds 4 baths2,537 sq. ft.
$1,299,999Active3 beds 4 baths2,537 sq. ft.21 Costa Tropical Drive, Henderson, NV 89011
MLS# 2729451Listed by: INNOVATIVE REAL ESTATE STRATEG - New
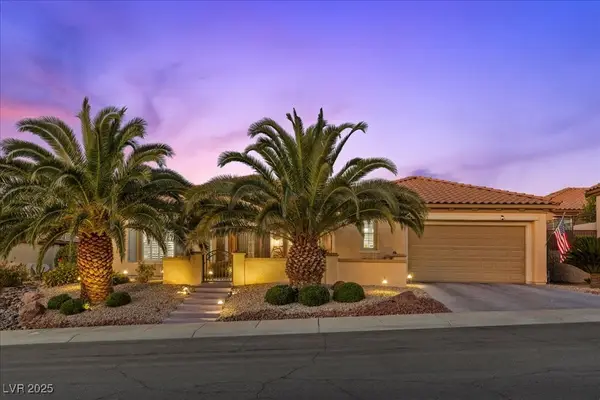 $739,000Active2 beds 3 baths2,638 sq. ft.
$739,000Active2 beds 3 baths2,638 sq. ft.2272 Merrimack Valley Avenue, Henderson, NV 89044
MLS# 2728462Listed by: BHHS NEVADA PROPERTIES - New
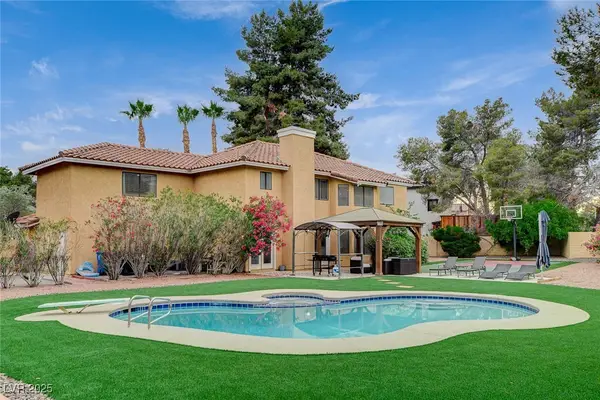 $899,000Active4 beds 3 baths2,995 sq. ft.
$899,000Active4 beds 3 baths2,995 sq. ft.2224 Lucerne Court, Henderson, NV 89014
MLS# 2729234Listed by: SIMPLY VEGAS
