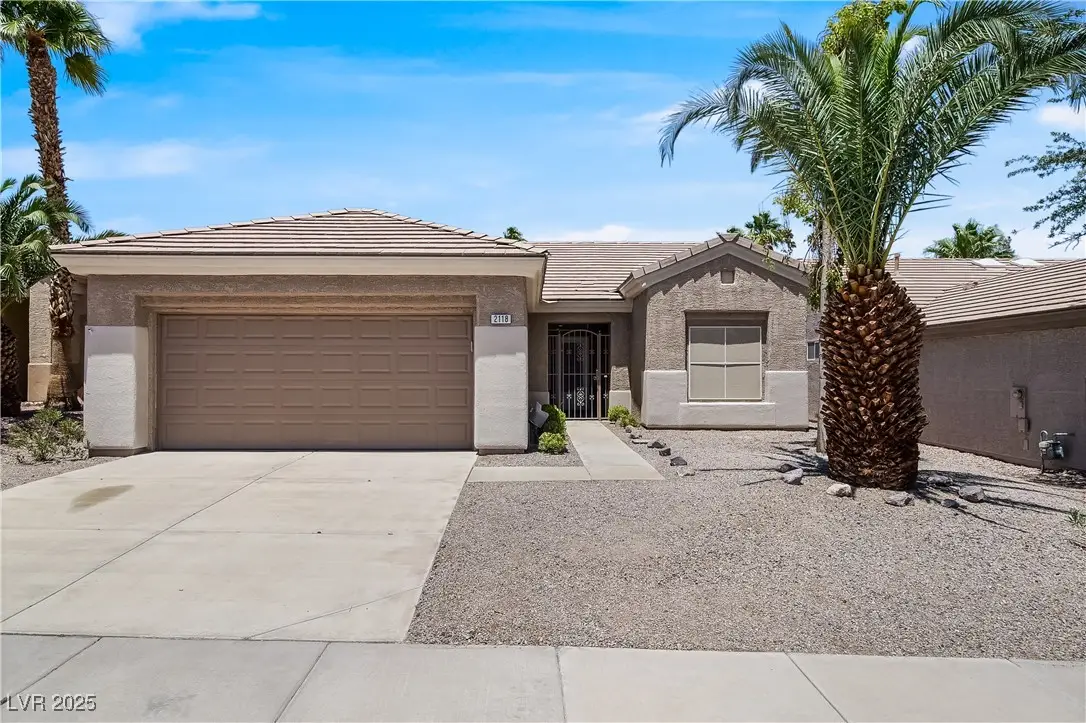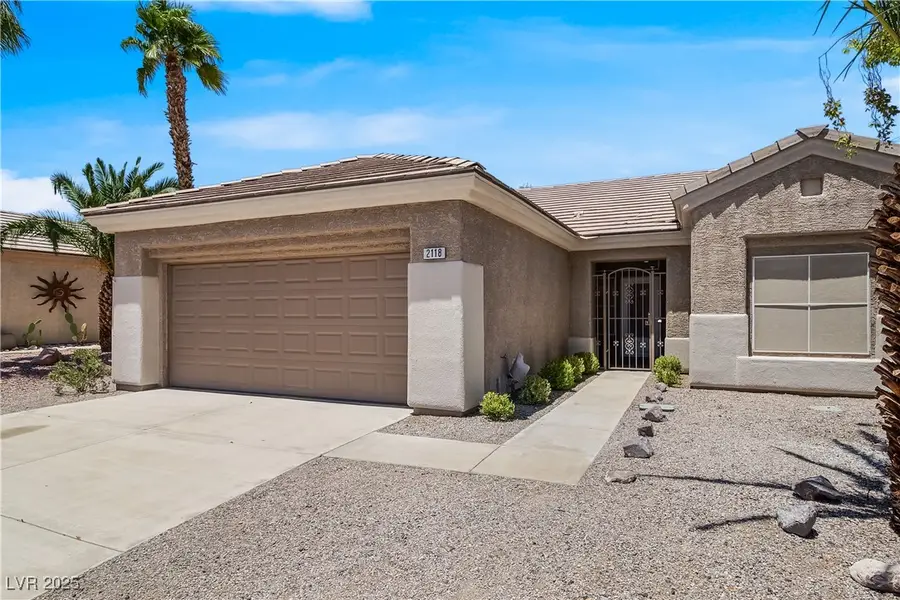2118 High Mesa Drive, Henderson, NV 89012
Local realty services provided by:Better Homes and Gardens Real Estate Universal



Listed by:jose a. castillo-loeza(702) 506-1220
Office:more realty incorporated
MLS#:2706512
Source:GLVAR
Price summary
- Price:$484,500
- Price per sq. ft.:$341.68
- Monthly HOA dues:$79
About this home
Welcome to your dream home in the highly sought-after Sun City MacDonald Ranch—a vibrant 55+ community known for its serene atmosphere, beautiful desert landscapes, and exceptional amenities. This fully remodeled 2-bedroom, 2-bathroom home offers the perfect blend of comfort and style, ideal for those looking to enjoy their golden years in luxury. With brand-new flooring and fresh paint throughout, every detail has been thoughtfully updated to create a bright, modern living space.
The chef-inspired kitchen features stainless steel appliances, new cabinetry, and sleek granite countertops, making it as functional as it is beautiful. Both bathrooms have been tastefully upgraded with new vanities and elegant tile finishes, providing a spa-like experience every day. Whether you’re looking to relax or entertain, this home offers the perfect backdrop for your next chapter. Don’t miss the opportunity to live in one of Henderson’s most desirable active adult communities!
Contact an agent
Home facts
- Year built:1997
- Listing Id #:2706512
- Added:12 day(s) ago
- Updated:August 01, 2025 at 11:45 PM
Rooms and interior
- Bedrooms:2
- Total bathrooms:2
- Full bathrooms:2
- Living area:1,418 sq. ft.
Heating and cooling
- Cooling:Central Air, Electric
- Heating:Central, Gas
Structure and exterior
- Roof:Tile
- Year built:1997
- Building area:1,418 sq. ft.
- Lot area:0.12 Acres
Schools
- High school:Coronado High
- Middle school:Miller Bob
- Elementary school:Twitchell, Neil C.,Twitchell, Neil C.
Utilities
- Water:Public
Finances and disclosures
- Price:$484,500
- Price per sq. ft.:$341.68
- Tax amount:$1,989
New listings near 2118 High Mesa Drive
- New
 $425,000Active2 beds 2 baths1,142 sq. ft.
$425,000Active2 beds 2 baths1,142 sq. ft.2362 Amana Drive, Henderson, NV 89044
MLS# 2710199Listed by: SIMPLY VEGAS - New
 $830,000Active5 beds 3 baths2,922 sq. ft.
$830,000Active5 beds 3 baths2,922 sq. ft.2534 Los Coches Circle, Henderson, NV 89074
MLS# 2710262Listed by: MORE REALTY INCORPORATED  $3,999,900Pending4 beds 6 baths5,514 sq. ft.
$3,999,900Pending4 beds 6 baths5,514 sq. ft.1273 Imperia Drive, Henderson, NV 89052
MLS# 2702500Listed by: BHHS NEVADA PROPERTIES- New
 $625,000Active2 beds 2 baths2,021 sq. ft.
$625,000Active2 beds 2 baths2,021 sq. ft.30 Via Mantova #203, Henderson, NV 89011
MLS# 2709339Listed by: DESERT ELEGANCE - New
 $429,000Active2 beds 2 baths1,260 sq. ft.
$429,000Active2 beds 2 baths1,260 sq. ft.2557 Terrytown Avenue, Henderson, NV 89052
MLS# 2709682Listed by: CENTURY 21 AMERICANA - New
 $255,000Active2 beds 2 baths1,160 sq. ft.
$255,000Active2 beds 2 baths1,160 sq. ft.833 Aspen Peak Loop #814, Henderson, NV 89011
MLS# 2710211Listed by: SIMPLY VEGAS - Open Sat, 9am to 1pmNew
 $939,900Active4 beds 4 baths3,245 sq. ft.
$939,900Active4 beds 4 baths3,245 sq. ft.2578 Skylark Trail Street, Henderson, NV 89044
MLS# 2710222Listed by: HUNTINGTON & ELLIS, A REAL EST - New
 $875,000Active4 beds 3 baths3,175 sq. ft.
$875,000Active4 beds 3 baths3,175 sq. ft.2170 Peyten Park Street, Henderson, NV 89052
MLS# 2709217Listed by: REALTY EXECUTIVES SOUTHERN - New
 $296,500Active2 beds 2 baths1,291 sq. ft.
$296,500Active2 beds 2 baths1,291 sq. ft.2325 Windmill Parkway #211, Henderson, NV 89074
MLS# 2709362Listed by: REALTY ONE GROUP, INC - New
 $800,000Active4 beds 4 baths3,370 sq. ft.
$800,000Active4 beds 4 baths3,370 sq. ft.2580 Prairie Pine Street, Henderson, NV 89044
MLS# 2709821Listed by: HUNTINGTON & ELLIS, A REAL EST
