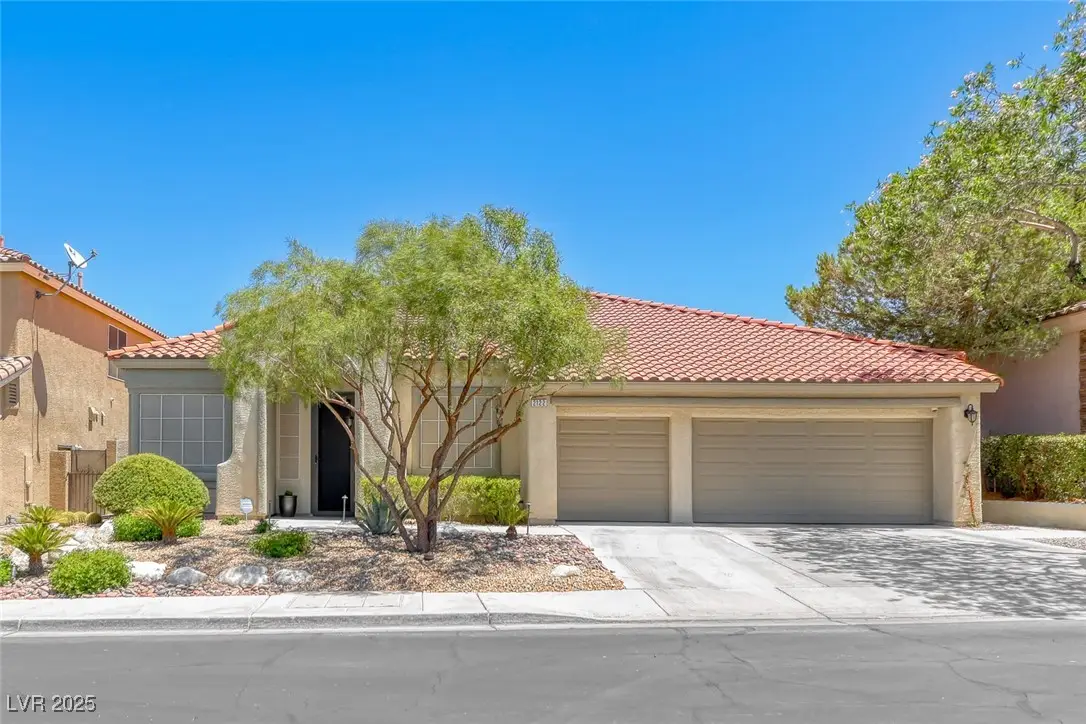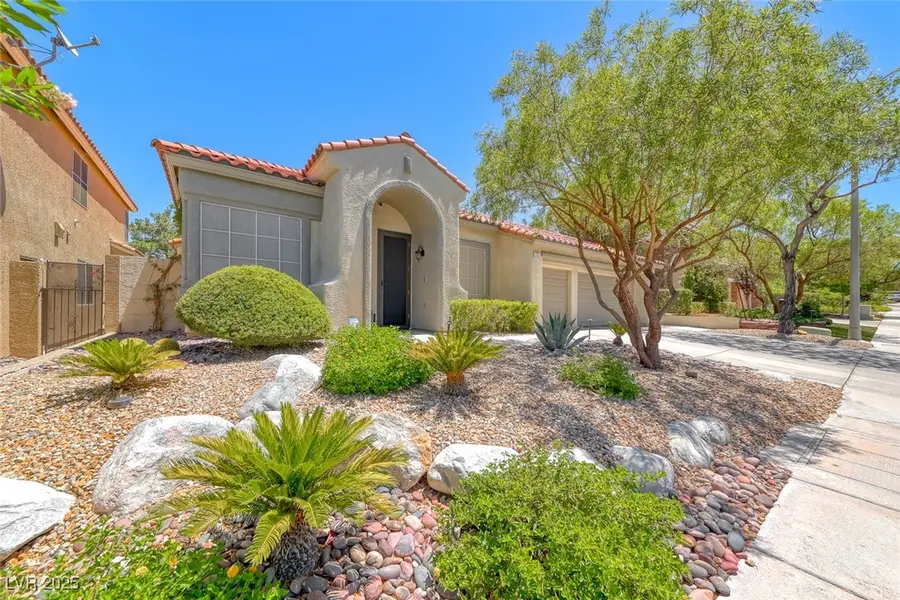2122 Mooreview Street, Henderson, NV 89012
Local realty services provided by:Better Homes and Gardens Real Estate Universal



2122 Mooreview Street,Henderson, NV 89012
$949,000
- 4 Beds
- 3 Baths
- 2,649 sq. ft.
- Single family
- Active
Listed by:stacy l. brazill702-434-0091
Office:brazill team real estate
MLS#:2704442
Source:GLVAR
Price summary
- Price:$949,000
- Price per sq. ft.:$358.25
- Monthly HOA dues:$75
About this home
STUNNING SINGLE STORY HOME LOCATED IN GREEN VALLEY, WALKING DISTANCE TO THE DISTRICT, GVR SPA & CASINO, WHOLE FOODS, & WALKING PATHS. AROUND THE CORNER IS A MULTIGENERATIONAL CENTER W/INDOOR & OUTDOOR POOLS, AND THE LEE FAMILY FORUM FOR EVENTS. THIS HOME FEATURES 4 BEDROOMS & A 3 CAR GARAGE, EXPANSIVE OPEN FAMILY ROOM W/ FIREPLACE, IMPRESSIVE PRIMARY SUITE W/WALK-IN CUSTOM CLOSET, UPDATED SHOWER, AND SOAKING TUB. ALL BATHROOMS HAVE BEEN UPGRADED. THE KITCHEN BOASTS UPGRADED QUARTZ COUNTERTOPS, BACKSPLASH, WALK-IN PANTRY, UPGRADED STAINLESS STEEL APPLIANCES. ENJOY THE BACKYARD OASIS W/ A COVERED PATIO & BUILT-IN BBQ AREA. ALL BEDROOMS ARE GENEROUSLY SIZED W/ LARGE CLOSET SPACES, CEILING FANS, AND SHUTTERS THROUGHOUT. HOME INCLUDES NEWER AC UNITS, & LED LIGHTING, GARAGE W/ TESLA CHARGER PLUS ADDITIONAL 220 OUTLET FOR TWO ELECTRIC VEHICLES, BUILT-IN CABINETS, AND EPOXY FLOORING. EXTERNAL VIDEO SURVEILLANCE SYSTEM. NEIGHBORHOOD HAS A VERY URBAN FEEL W/ ALL OF THE AMENITIES MINUTES AWAY.
Contact an agent
Home facts
- Year built:1999
- Listing Id #:2704442
- Added:20 day(s) ago
- Updated:July 26, 2025 at 07:40 PM
Rooms and interior
- Bedrooms:4
- Total bathrooms:3
- Full bathrooms:2
- Living area:2,649 sq. ft.
Heating and cooling
- Cooling:Central Air, Electric
- Heating:Central, Gas
Structure and exterior
- Roof:Tile
- Year built:1999
- Building area:2,649 sq. ft.
- Lot area:0.15 Acres
Schools
- High school:Coronado High
- Middle school:Miller Bob
- Elementary school:Vanderburg, John C.,Twitchell, Neil C.
Utilities
- Water:Public
Finances and disclosures
- Price:$949,000
- Price per sq. ft.:$358.25
- Tax amount:$3,897
New listings near 2122 Mooreview Street
- New
 $425,000Active2 beds 2 baths1,142 sq. ft.
$425,000Active2 beds 2 baths1,142 sq. ft.2362 Amana Drive, Henderson, NV 89044
MLS# 2710199Listed by: SIMPLY VEGAS - New
 $830,000Active5 beds 3 baths2,922 sq. ft.
$830,000Active5 beds 3 baths2,922 sq. ft.2534 Los Coches Circle, Henderson, NV 89074
MLS# 2710262Listed by: MORE REALTY INCORPORATED  $3,999,900Pending4 beds 6 baths5,514 sq. ft.
$3,999,900Pending4 beds 6 baths5,514 sq. ft.1273 Imperia Drive, Henderson, NV 89052
MLS# 2702500Listed by: BHHS NEVADA PROPERTIES- New
 $625,000Active2 beds 2 baths2,021 sq. ft.
$625,000Active2 beds 2 baths2,021 sq. ft.30 Via Mantova #203, Henderson, NV 89011
MLS# 2709339Listed by: DESERT ELEGANCE - New
 $429,000Active2 beds 2 baths1,260 sq. ft.
$429,000Active2 beds 2 baths1,260 sq. ft.2557 Terrytown Avenue, Henderson, NV 89052
MLS# 2709682Listed by: CENTURY 21 AMERICANA - New
 $255,000Active2 beds 2 baths1,160 sq. ft.
$255,000Active2 beds 2 baths1,160 sq. ft.833 Aspen Peak Loop #814, Henderson, NV 89011
MLS# 2710211Listed by: SIMPLY VEGAS - New
 $939,900Active4 beds 4 baths3,245 sq. ft.
$939,900Active4 beds 4 baths3,245 sq. ft.2578 Skylark Trail Street, Henderson, NV 89044
MLS# 2710222Listed by: HUNTINGTON & ELLIS, A REAL EST - New
 $875,000Active4 beds 3 baths3,175 sq. ft.
$875,000Active4 beds 3 baths3,175 sq. ft.2170 Peyten Park Street, Henderson, NV 89052
MLS# 2709217Listed by: REALTY EXECUTIVES SOUTHERN - New
 $296,500Active2 beds 2 baths1,291 sq. ft.
$296,500Active2 beds 2 baths1,291 sq. ft.2325 Windmill Parkway #211, Henderson, NV 89074
MLS# 2709362Listed by: REALTY ONE GROUP, INC - New
 $800,000Active4 beds 4 baths3,370 sq. ft.
$800,000Active4 beds 4 baths3,370 sq. ft.2580 Prairie Pine Street, Henderson, NV 89044
MLS# 2709821Listed by: HUNTINGTON & ELLIS, A REAL EST
