2138 Fort Halifax Street, Henderson, NV 89052
Local realty services provided by:Better Homes and Gardens Real Estate Universal
2138 Fort Halifax Street,Henderson, NV 89052
$550,000
- 3 Beds
- 3 Baths
- - sq. ft.
- Single family
- Sold
Listed by: linda l. stegall(702) 339-9834
Office: realty one group, inc
MLS#:2678922
Source:GLVAR
Sorry, we are unable to map this address
Price summary
- Price:$550,000
- Monthly HOA dues:$149
About this home
Combining tranquility, comfort and style, this amazing 2 Bedroom + Casita Sun City Anthem home is ready for you!*Main house features an updated kitchen w/stainless steel appliances, double ovens, stainless sink, pantry, granite counters, & island*Built-in wall unit completes the oversized living room*Updated elegant primary bathroom is a show stopper, w/a new shower, designer tile, dual sinks, custom cabinets & walk-in closet w/custom closet system!*Backyard features a built-in BBQ/kitchen & covered patio, ready for your entertaining*Enjoy the fireplace in the peaceful courtyard, perfect for relaxing*Notable upgrades to enhance your living experience include newer A/C unit (main house), R/O water filter, newer garbage disposal, hot water recirculator, water conditioning units, solar tubes & garage cabinets*Detached casita w/full bath is ideal for your visiting friends & family. The abundance of SC Anthem events & activities in this 55+ community offers an exceptional lifestyle!
Contact an agent
Home facts
- Year built:2004
- Listing ID #:2678922
- Added:420 day(s) ago
- Updated:December 17, 2025 at 12:58 AM
Rooms and interior
- Bedrooms:3
- Total bathrooms:3
- Full bathrooms:2
Heating and cooling
- Cooling:Central Air, Electric
- Heating:Central, Gas, Multiple Heating Units
Structure and exterior
- Roof:Tile
- Year built:2004
Schools
- High school:Liberty
- Middle school:Webb, Del E.
- Elementary school:Wallin, Shirley & Bill,Wallin, Shirley & Bill
Utilities
- Water:Public
Finances and disclosures
- Price:$550,000
- Tax amount:$3,163
New listings near 2138 Fort Halifax Street
- New
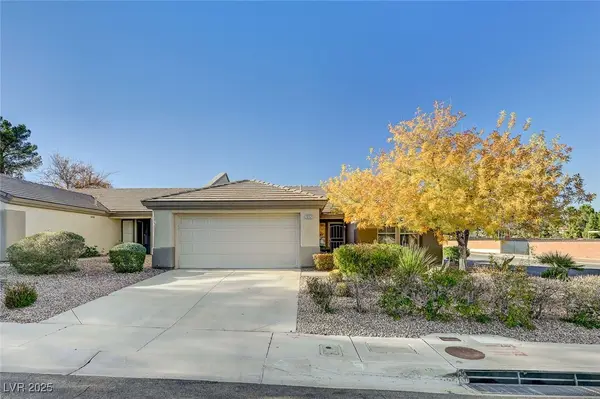 $400,000Active2 beds 2 baths1,296 sq. ft.
$400,000Active2 beds 2 baths1,296 sq. ft.2052 Poppywood Avenue, Henderson, NV 89012
MLS# 2741300Listed by: SIGNATURE REAL ESTATE GROUP - New
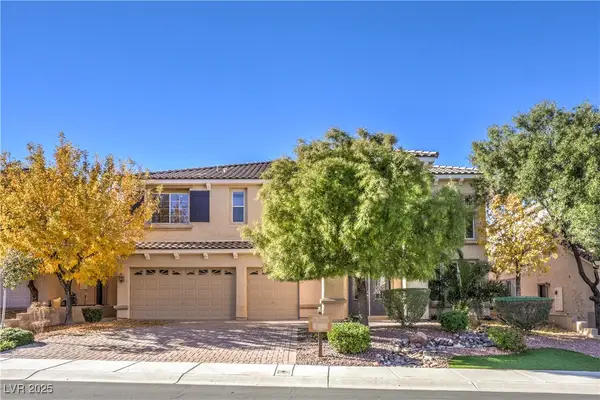 $794,990Active4 beds 4 baths3,568 sq. ft.
$794,990Active4 beds 4 baths3,568 sq. ft.2753 Kildrummie Street, Henderson, NV 89044
MLS# 2741674Listed by: RE/MAX ADVANTAGE - New
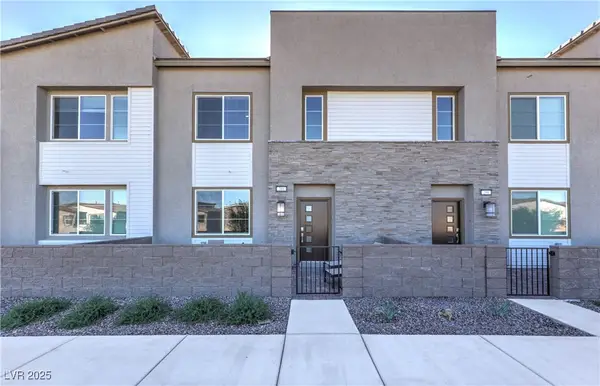 $390,000Active2 beds 3 baths1,901 sq. ft.
$390,000Active2 beds 3 baths1,901 sq. ft.268 Walsh Peak Avenue, Henderson, NV 89015
MLS# 2741964Listed by: BHHS NEVADA PROPERTIES - New
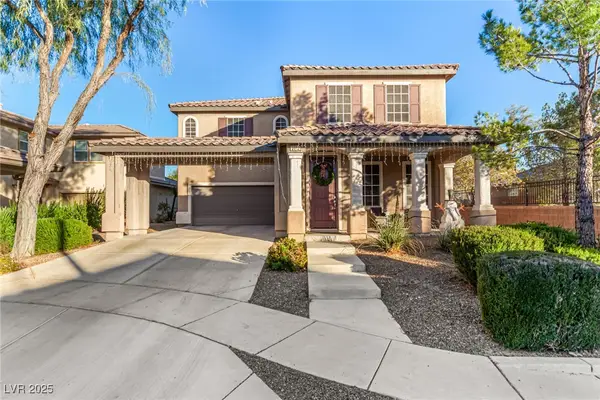 $750,000Active4 beds 4 baths3,398 sq. ft.
$750,000Active4 beds 4 baths3,398 sq. ft.2012 Canvas Edge Drive, Henderson, NV 89044
MLS# 2741279Listed by: REAL BROKER LLC - New
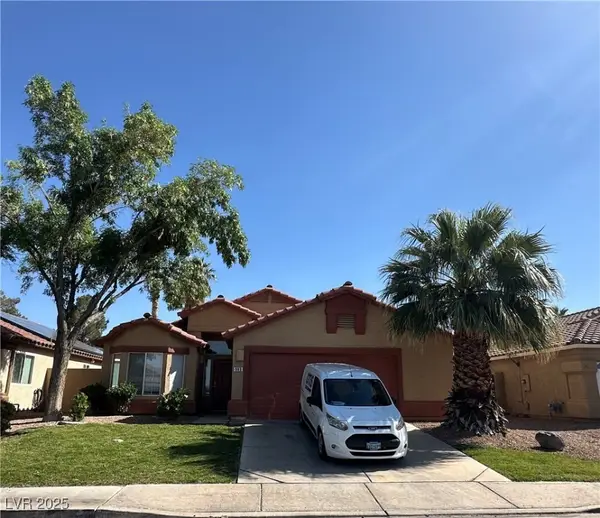 $399,999Active3 beds 2 baths1,547 sq. ft.
$399,999Active3 beds 2 baths1,547 sq. ft.989 River Walk Court, Henderson, NV 89015
MLS# 2739371Listed by: DESERT SUN REALTY - New
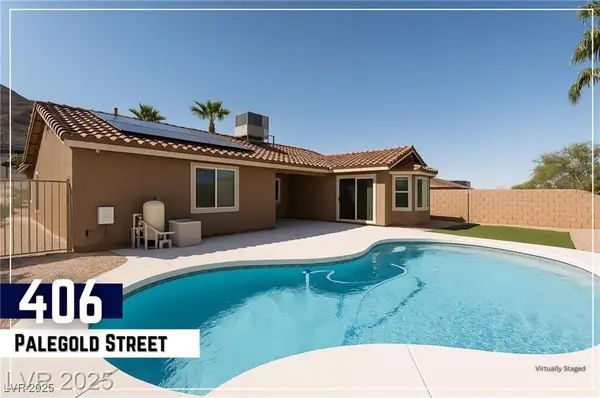 $449,999Active2 beds 2 baths1,369 sq. ft.
$449,999Active2 beds 2 baths1,369 sq. ft.406 Palegold Street, Henderson, NV 89012
MLS# 2741711Listed by: MORE REALTY INCORPORATED - New
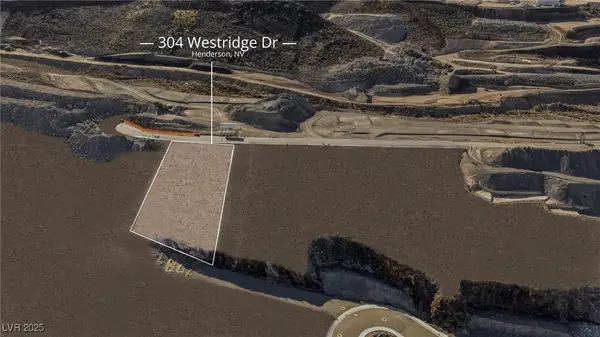 $750,000Active0.46 Acres
$750,000Active0.46 Acres304 Westridge Drive, Henderson, NV 89012
MLS# 2739144Listed by: VIRTUE REAL ESTATE GROUP - New
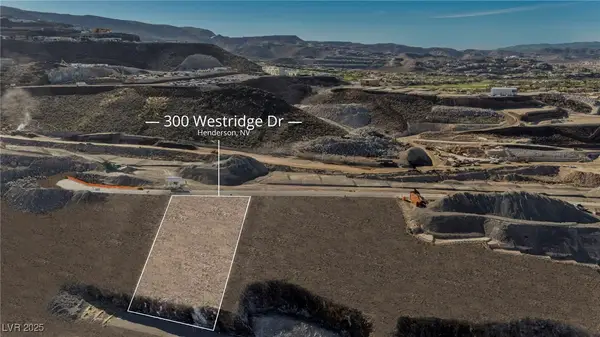 $750,000Active0.51 Acres
$750,000Active0.51 Acres300 Westridge Drive, Henderson, NV 89012
MLS# 2739150Listed by: VIRTUE REAL ESTATE GROUP - New
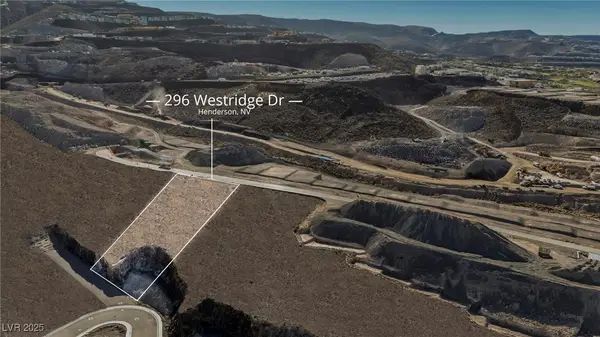 $750,000Active0.56 Acres
$750,000Active0.56 Acres296 Westridge Drive, Henderson, NV 89012
MLS# 2739156Listed by: VIRTUE REAL ESTATE GROUP - New
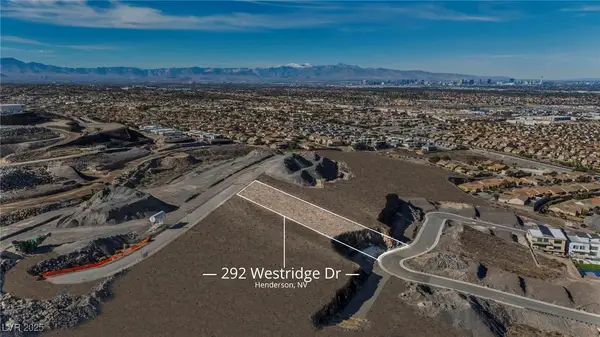 $750,000Active0.63 Acres
$750,000Active0.63 Acres292 Westridge Drive, Henderson, NV 89012
MLS# 2739160Listed by: VIRTUE REAL ESTATE GROUP
