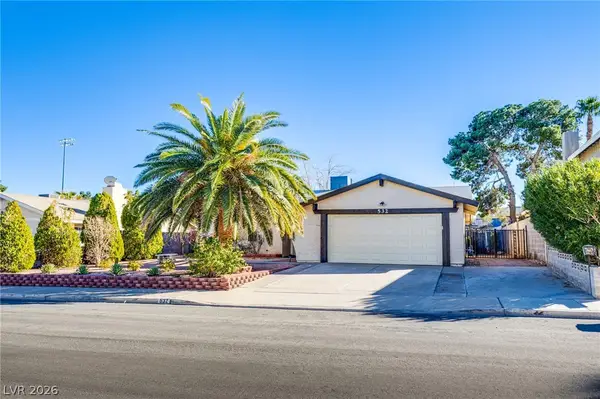214 Rolling Desert Street, Henderson, NV 89012
Local realty services provided by:Better Homes and Gardens Real Estate Universal
Listed by: dawn michelle hall(702) 325-7188
Office: local realty
MLS#:2718960
Source:GLVAR
Price summary
- Price:$628,900
- Price per sq. ft.:$261.5
- Monthly HOA dues:$77
About this home
This beautifully designed 2-story home offers 3 spacious bedrooms and 3 elegant bathrooms, making it perfect for families or those who love to entertain. The large, open-concept kitchen boasts a sleek, oversized island that serves as both a functional workspace and a focal point for gatherings. The upgraded countertops, cabinetry, and high-end appliances make this kitchen a chef's dream.
The Primary suite is a private retreat, featuring a luxurious en-suite bathroom with modern fixtures, a spacious walk-in shower, and a soaking tub with a mountain view. The additional bedrooms are equally spacious, offering plenty of closet space and natural light.
The backyard is designed for both leisure and entertainment, with a solar-heated pool that allows you to enjoy swimming year-round.
The home is finished with upgraded flooring throughout. Provides ample space with the 3 car ,tandem garage.
Contact an agent
Home facts
- Year built:2007
- Listing ID #:2718960
- Added:133 day(s) ago
- Updated:February 23, 2026 at 11:45 PM
Rooms and interior
- Bedrooms:3
- Total bathrooms:3
- Full bathrooms:2
- Half bathrooms:1
- Living area:2,405 sq. ft.
Heating and cooling
- Cooling:Central Air, Electric
- Heating:Central, Gas
Structure and exterior
- Roof:Pitched, Tile
- Year built:2007
- Building area:2,405 sq. ft.
- Lot area:0.17 Acres
Schools
- High school:Foothill
- Middle school:Miller Bob
- Elementary school:Brown, Hannah Marie,Brown, Hannah Marie
Utilities
- Water:Public
Finances and disclosures
- Price:$628,900
- Price per sq. ft.:$261.5
- Tax amount:$2,977
New listings near 214 Rolling Desert Street
- New
 $945,000Active4 beds 5 baths2,961 sq. ft.
$945,000Active4 beds 5 baths2,961 sq. ft.20 Luce Del Sole #3, Henderson, NV 89011
MLS# 2758550Listed by: SERHANT  $650,000Pending4 beds 4 baths2,795 sq. ft.
$650,000Pending4 beds 4 baths2,795 sq. ft.1917 Via Firenze, Henderson, NV 89044
MLS# 2758640Listed by: BHHS NEVADA PROPERTIES $4,250,000Pending0.87 Acres
$4,250,000Pending0.87 Acres643 Alpine Summit Drive, Henderson, NV 89012
MLS# 2758673Listed by: JMG REAL ESTATE- New
 $370,000Active3 beds 3 baths1,478 sq. ft.
$370,000Active3 beds 3 baths1,478 sq. ft.1171 Paradise Mountain Trail, Henderson, NV 89002
MLS# 2753558Listed by: COLDWELL BANKER PREMIER - New
 $349,900Active4 beds 2 baths1,980 sq. ft.
$349,900Active4 beds 2 baths1,980 sq. ft.113 Linden Street, Henderson, NV 89015
MLS# 2758459Listed by: NEVADA DESERT REALTY INC - New
 $685,000Active3 beds 2 baths2,190 sq. ft.
$685,000Active3 beds 2 baths2,190 sq. ft.3048 Brownbirds Nest Drive, Henderson, NV 89052
MLS# 2758496Listed by: HUNTINGTON & ELLIS, A REAL EST - New
 $410,000Active4 beds 2 baths1,522 sq. ft.
$410,000Active4 beds 2 baths1,522 sq. ft.532 Summit Drive, Henderson, NV 89002
MLS# 2758613Listed by: ROOFTOP REALTY - New
 $819,888Active3 beds 2 baths2,422 sq. ft.
$819,888Active3 beds 2 baths2,422 sq. ft.1346 Calle Calma, Henderson, NV 89012
MLS# 2758635Listed by: NORTHSTAR REALTY GROUP INC - New
 $699,999Active4 beds 3 baths2,582 sq. ft.
$699,999Active4 beds 3 baths2,582 sq. ft.2459 Blair Castle Street, Henderson, NV 89044
MLS# 2758642Listed by: ALCHEMY INVESTMENTS RE - New
 $395,000Active2 beds 2 baths1,464 sq. ft.
$395,000Active2 beds 2 baths1,464 sq. ft.64 Strada Principale #104, Henderson, NV 89011
MLS# 2758588Listed by: ADVANTAGE REALTY

