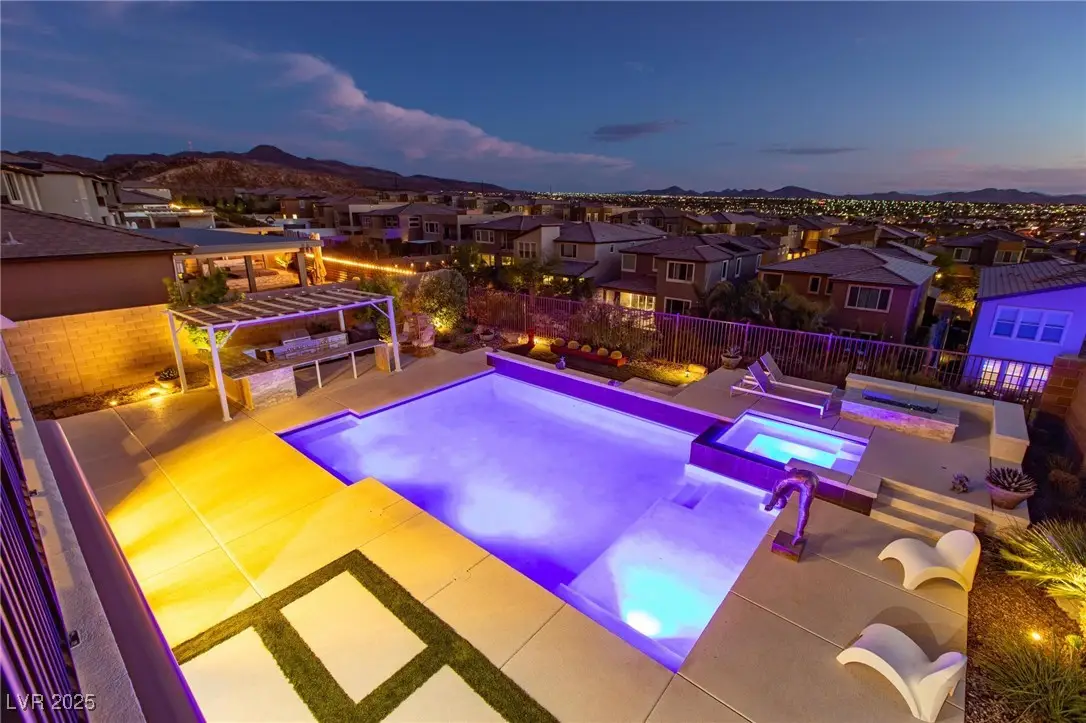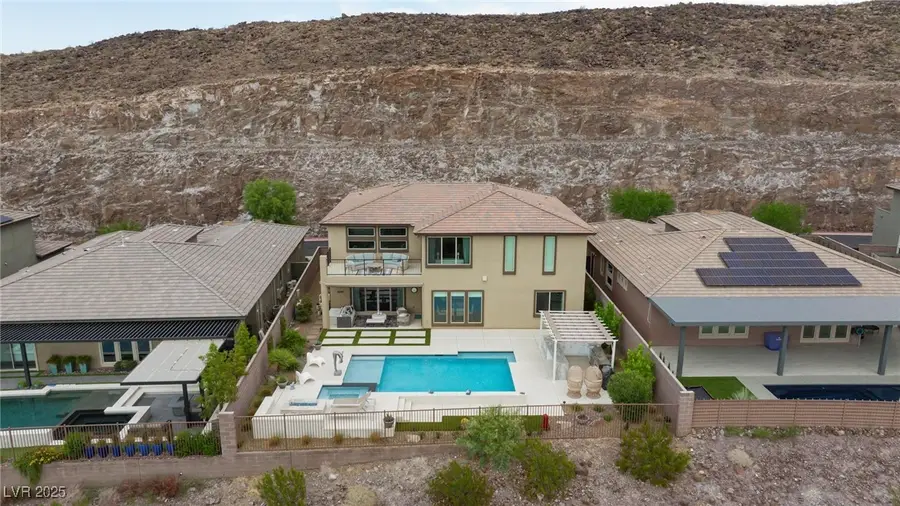2153 King Crest Court, Henderson, NV 89052
Local realty services provided by:Better Homes and Gardens Real Estate Universal



Listed by:mary preheim
Office:real broker llc.
MLS#:2680130
Source:GLVAR
Price summary
- Price:$2,200,000
- Price per sq. ft.:$563.96
- Monthly HOA dues:$90
About this home
Nestled at the pinnacle of the prestigious gated Blackrock community, this meticulously designed home offers unparalleled city and mountain views that stretch to the horizon. Boasting a blend of dramatic elegance and functionality, this residence stands out in its prime location perched gracefully on the mountain ridge. The gourmet kitchen featuring double-stacked cabinets, built-in refrigerator, 48" Kitchenaid Pro-Range, wine fridge, coffee bar, hand-painted backsplash tiles, Quartz countertops, and cast-iron farm sink. The primary bedroom is a luxurious retreat, complete with a cozy sitting area and private balcony to take in the mesmerizing city lights and stunning sunsets. A spa-like bathroom featuring a custom-tiled walk-in shower, freestanding tub, and dual closets. Each additional room with ensuite bathrooms keeps guests happy. The backyard is a true oasis, showcasing a breathtaking pool and spa, custom-covered outdoor BBQ/bar area, fire pit, and exquisite landscaping.
Contact an agent
Home facts
- Year built:2019
- Listing Id #:2680130
- Added:370 day(s) ago
- Updated:July 01, 2025 at 10:50 AM
Rooms and interior
- Bedrooms:5
- Total bathrooms:5
- Full bathrooms:2
- Half bathrooms:1
- Living area:3,901 sq. ft.
Heating and cooling
- Cooling:Central Air, Electric
- Heating:Gas, Multiple Heating Units
Structure and exterior
- Roof:Tile
- Year built:2019
- Building area:3,901 sq. ft.
- Lot area:0.19 Acres
Schools
- High school:Coronado High
- Middle school:Miller Bob
- Elementary school:Vanderburg, John C.,Twitchell, Neil C.
Utilities
- Water:Public
Finances and disclosures
- Price:$2,200,000
- Price per sq. ft.:$563.96
- Tax amount:$10,391
New listings near 2153 King Crest Court
- New
 $480,000Active3 beds 2 baths1,641 sq. ft.
$480,000Active3 beds 2 baths1,641 sq. ft.49 Sonata Dawn Avenue, Henderson, NV 89011
MLS# 2709678Listed by: HUNTINGTON & ELLIS, A REAL EST - New
 $425,000Active2 beds 2 baths1,142 sq. ft.
$425,000Active2 beds 2 baths1,142 sq. ft.2362 Amana Drive, Henderson, NV 89044
MLS# 2710199Listed by: SIMPLY VEGAS - New
 $830,000Active5 beds 3 baths2,922 sq. ft.
$830,000Active5 beds 3 baths2,922 sq. ft.2534 Los Coches Circle, Henderson, NV 89074
MLS# 2710262Listed by: MORE REALTY INCORPORATED  $3,999,900Pending4 beds 6 baths5,514 sq. ft.
$3,999,900Pending4 beds 6 baths5,514 sq. ft.1273 Imperia Drive, Henderson, NV 89052
MLS# 2702500Listed by: BHHS NEVADA PROPERTIES- New
 $625,000Active2 beds 2 baths2,021 sq. ft.
$625,000Active2 beds 2 baths2,021 sq. ft.30 Via Mantova #203, Henderson, NV 89011
MLS# 2709339Listed by: DESERT ELEGANCE - New
 $429,000Active2 beds 2 baths1,260 sq. ft.
$429,000Active2 beds 2 baths1,260 sq. ft.2557 Terrytown Avenue, Henderson, NV 89052
MLS# 2709682Listed by: CENTURY 21 AMERICANA - New
 $255,000Active2 beds 2 baths1,160 sq. ft.
$255,000Active2 beds 2 baths1,160 sq. ft.833 Aspen Peak Loop #814, Henderson, NV 89011
MLS# 2710211Listed by: SIMPLY VEGAS - Open Sat, 9am to 1pmNew
 $939,900Active4 beds 4 baths3,245 sq. ft.
$939,900Active4 beds 4 baths3,245 sq. ft.2578 Skylark Trail Street, Henderson, NV 89044
MLS# 2710222Listed by: HUNTINGTON & ELLIS, A REAL EST - New
 $875,000Active4 beds 3 baths3,175 sq. ft.
$875,000Active4 beds 3 baths3,175 sq. ft.2170 Peyten Park Street, Henderson, NV 89052
MLS# 2709217Listed by: REALTY EXECUTIVES SOUTHERN - New
 $296,500Active2 beds 2 baths1,291 sq. ft.
$296,500Active2 beds 2 baths1,291 sq. ft.2325 Windmill Parkway #211, Henderson, NV 89074
MLS# 2709362Listed by: REALTY ONE GROUP, INC
