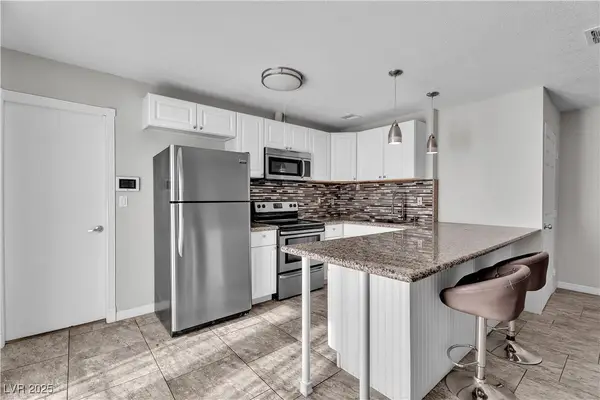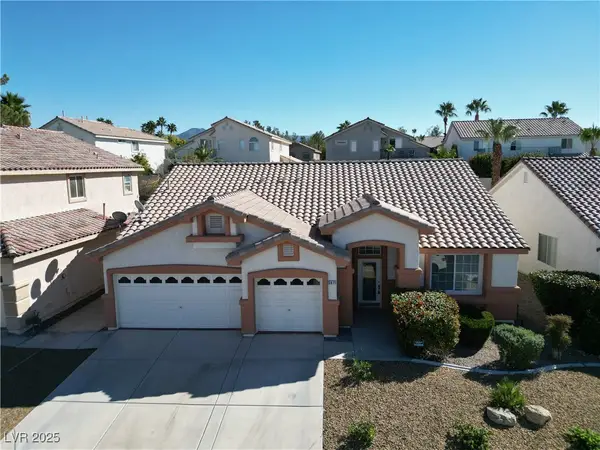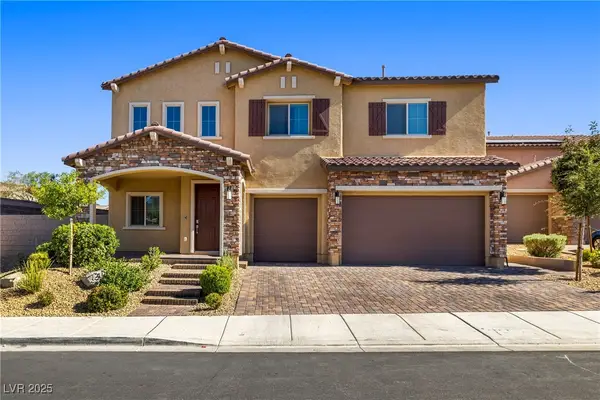2154 Radiant Horizon Avenue, Henderson, NV 89052
Local realty services provided by:Better Homes and Gardens Real Estate Universal
Listed by: chase gentry(760) 403-2862
Office: exp realty
MLS#:2719822
Source:GLVAR
Price summary
- Price:$1,149,990
- Price per sq. ft.:$318.73
- Monthly HOA dues:$99
About this home
Step into this contemporary desert retreat, nestled in the highly-desired gated community: The Canyons. A warm, open concept great room, seamlessly connects to a chef’s kitchen w/ large island, bar seating, 72” refrigerator, double oven & walk-in pantry. Upgraded 3 panel stacked sliders, invites you out to a completely brand new private backyard w/ newly built pool, spa, turf & landscaping, complete w/ a fire pit & covered patio. Downstairs bedroom w/ a 3/4 bath, & another 4 additional bedrooms upstairs, complimented by a spacious loft & laundry room. Situated on a corner lot, adjacent from a small park that offers enhanced privacy & comfort. With Green Valley Ranch Resort, The District, top-rated schools, scenic trails, FWY access & all shopping just minutes away. Unique, climate-controlled, 3-car garage w/ built-in storage & custom LED lighting, rounds out this incredible opportunity! Don't miss this opportunity to own an incredible home, in the most desirable part of Henderson.
Contact an agent
Home facts
- Year built:2018
- Listing ID #:2719822
- Added:53 day(s) ago
- Updated:November 11, 2025 at 09:09 AM
Rooms and interior
- Bedrooms:5
- Total bathrooms:4
- Full bathrooms:2
- Living area:3,608 sq. ft.
Heating and cooling
- Cooling:Central Air, Electric
- Heating:Central, Gas
Structure and exterior
- Roof:Flat
- Year built:2018
- Building area:3,608 sq. ft.
- Lot area:0.11 Acres
Schools
- High school:Coronado High
- Middle school:Miller Bob
- Elementary school:Vanderburg, John C.,Twitchell, Neil C.
Utilities
- Water:Public
Finances and disclosures
- Price:$1,149,990
- Price per sq. ft.:$318.73
- Tax amount:$9,154
New listings near 2154 Radiant Horizon Avenue
- New
 $459,000Active2 beds 2 baths1,590 sq. ft.
$459,000Active2 beds 2 baths1,590 sq. ft.1848 High Mesa Drive, Henderson, NV 89012
MLS# 2729982Listed by: BHHS NEVADA PROPERTIES - New
 $1,120,000Active5 beds 4 baths3,225 sq. ft.
$1,120,000Active5 beds 4 baths3,225 sq. ft.1662 Ravanusa Drive, Henderson, NV 89052
MLS# 2734104Listed by: BHHS NEVADA PROPERTIES - New
 $359,999Active2 beds 2 baths1,179 sq. ft.
$359,999Active2 beds 2 baths1,179 sq. ft.2050 W Warm Springs Road #2312, Henderson, NV 89014
MLS# 2734126Listed by: AXIS REAL ESTATE LLC - New
 $220,000Active1 beds 2 baths630 sq. ft.
$220,000Active1 beds 2 baths630 sq. ft.764 Apple Tree Court, Henderson, NV 89014
MLS# 2734217Listed by: GALINDO GROUP REAL ESTATE  $368,000Pending3 beds 2 baths1,073 sq. ft.
$368,000Pending3 beds 2 baths1,073 sq. ft.27 E Pacific Avenue, Henderson, NV 89015
MLS# 2734219Listed by: REAL ESTATE PLANET LLC- New
 $255,000Active2 beds 2 baths1,151 sq. ft.
$255,000Active2 beds 2 baths1,151 sq. ft.698 S Racetrack Road #1222, Henderson, NV 89015
MLS# 2734213Listed by: HOMESMART ENCORE - New
 $1,375,000Active4 beds 3 baths3,775 sq. ft.
$1,375,000Active4 beds 3 baths3,775 sq. ft.2148 Pont National Drive, Henderson, NV 89044
MLS# 2731534Listed by: IS LUXURY - New
 $1,595,000Active4 beds 3 baths3,216 sq. ft.
$1,595,000Active4 beds 3 baths3,216 sq. ft.2 El Macero Court, Henderson, NV 89052
MLS# 2734089Listed by: IS LUXURY - New
 $565,000Active3 beds 3 baths1,964 sq. ft.
$565,000Active3 beds 3 baths1,964 sq. ft.3071 Misty Moon Avenue, Henderson, NV 89052
MLS# 2733127Listed by: CLEAR SKY REALTY LLC - New
 $950,000Active5 beds 5 baths4,141 sq. ft.
$950,000Active5 beds 5 baths4,141 sq. ft.994 River Garden Court, Henderson, NV 89002
MLS# 2734038Listed by: REALTY ONE GROUP, INC
