2156 Farmington Bay Court, Henderson, NV 89044
Local realty services provided by:Better Homes and Gardens Real Estate Universal
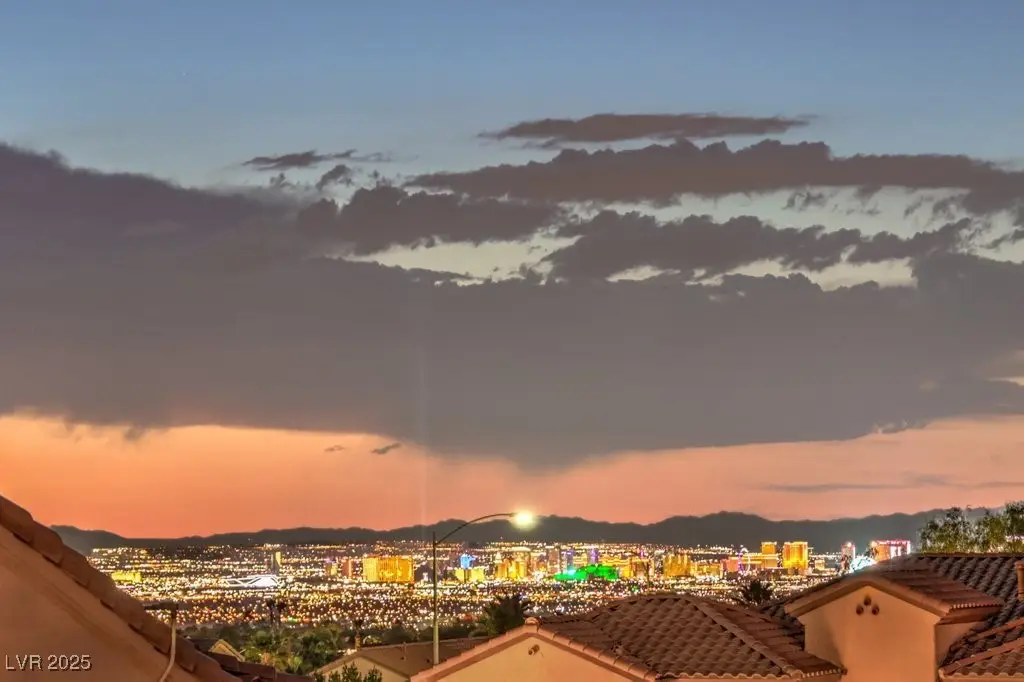
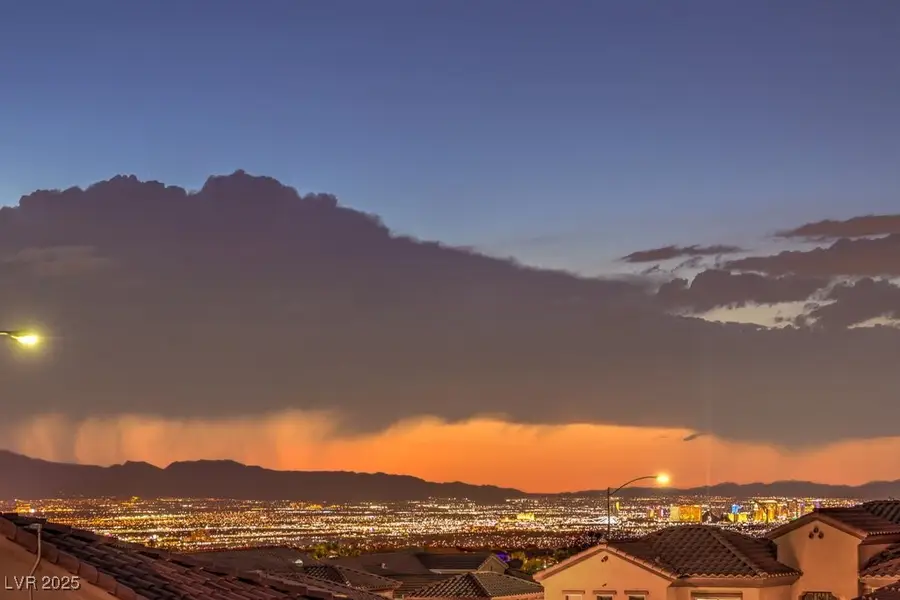
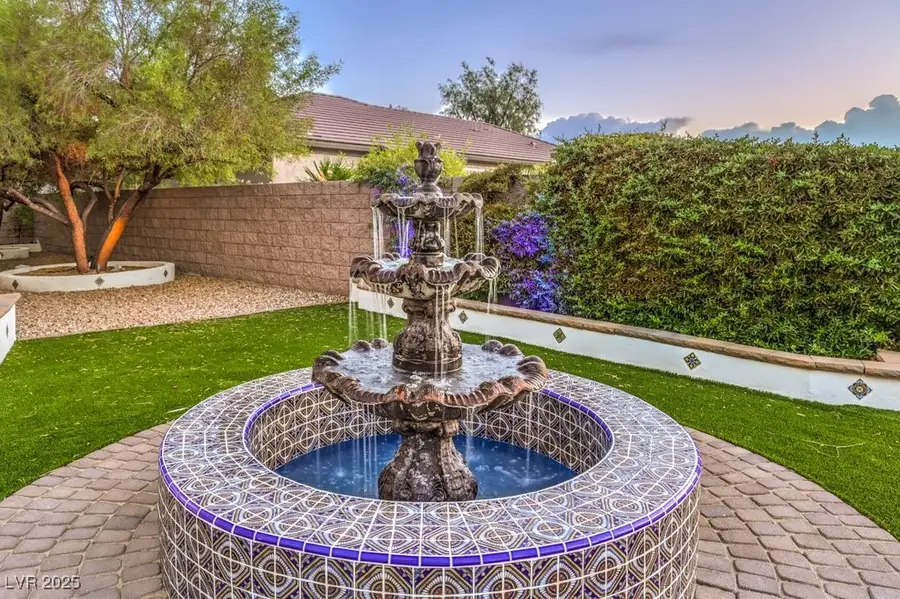
Listed by:martin c. james(408) 464-5435
Office:realty one group, inc
MLS#:2696678
Source:GLVAR
Price summary
- Price:$1,255,555
- Price per sq. ft.:$309.94
- Monthly HOA dues:$145
About this home
Stunning Expanded Charleston Model with Dual Suites and Exceptional Views!
Experience luxurious desert living in this beautifully upgraded Charleston model, offering spacious Nex Gen suite and a Casita Suite—ideal for multigenerational living or guests. The private guest suite includes its own sitting area, bedroom, and large storage closet with direct access to the heated pool.
A separate entrance leads to an additional office or optional 4th bedroom and full bath, perfect for remote work or added privacy.
The main home features an elegant entry, formal living and dining areas, and a generous master retreat. Nestled on an elevated cul-de-sac lot, enjoy sweeping mountain and Strip views.
Upgrades include Luxury Vinyl flooring, granite counters, and custom stone finishes. The backyard oasis boasts a built-in outdoor kitchen, covered patio, and heated pool, designed for year-round enjoyment.
A rare opportunity that blends style, comfort, and breathtaking views.
Contact an agent
Home facts
- Year built:2006
- Listing Id #:2696678
- Added:45 day(s) ago
- Updated:July 28, 2025 at 06:46 PM
Rooms and interior
- Bedrooms:4
- Total bathrooms:5
- Full bathrooms:4
- Half bathrooms:1
- Living area:4,051 sq. ft.
Heating and cooling
- Cooling:Central Air, Electric, High Effciency
- Heating:Central, Electric, Gas, High Efficiency, Multiple Heating Units, Zoned
Structure and exterior
- Roof:Tile
- Year built:2006
- Building area:4,051 sq. ft.
- Lot area:0.28 Acres
Schools
- High school:Liberty
- Middle school:Webb, Del E.
- Elementary school:Wallin, Shirley & Bill,Wallin, Shirley & Bill
Utilities
- Water:Public
Finances and disclosures
- Price:$1,255,555
- Price per sq. ft.:$309.94
- Tax amount:$7,090
New listings near 2156 Farmington Bay Court
- New
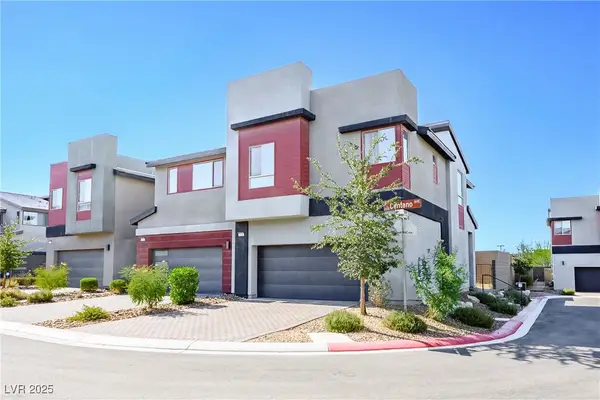 $488,000Active3 beds 3 baths1,924 sq. ft.
$488,000Active3 beds 3 baths1,924 sq. ft.3210 Centano Avenue, Henderson, NV 89044
MLS# 2708953Listed by: SIMPLY VEGAS - New
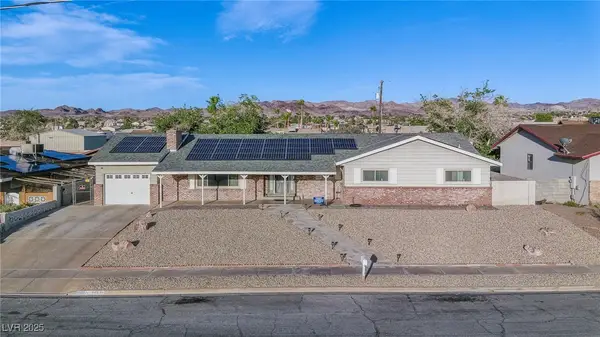 $699,999Active7 beds 4 baths2,549 sq. ft.
$699,999Active7 beds 4 baths2,549 sq. ft.846 Fairview Drive, Henderson, NV 89015
MLS# 2709611Listed by: SIMPLY VEGAS - New
 $480,000Active3 beds 2 baths1,641 sq. ft.
$480,000Active3 beds 2 baths1,641 sq. ft.49 Sonata Dawn Avenue, Henderson, NV 89011
MLS# 2709678Listed by: HUNTINGTON & ELLIS, A REAL EST - New
 $425,000Active2 beds 2 baths1,142 sq. ft.
$425,000Active2 beds 2 baths1,142 sq. ft.2362 Amana Drive, Henderson, NV 89044
MLS# 2710199Listed by: SIMPLY VEGAS - New
 $830,000Active5 beds 3 baths2,922 sq. ft.
$830,000Active5 beds 3 baths2,922 sq. ft.2534 Los Coches Circle, Henderson, NV 89074
MLS# 2710262Listed by: MORE REALTY INCORPORATED  $3,999,900Pending4 beds 6 baths5,514 sq. ft.
$3,999,900Pending4 beds 6 baths5,514 sq. ft.1273 Imperia Drive, Henderson, NV 89052
MLS# 2702500Listed by: BHHS NEVADA PROPERTIES- New
 $625,000Active2 beds 2 baths2,021 sq. ft.
$625,000Active2 beds 2 baths2,021 sq. ft.30 Via Mantova #203, Henderson, NV 89011
MLS# 2709339Listed by: DESERT ELEGANCE - New
 $429,000Active2 beds 2 baths1,260 sq. ft.
$429,000Active2 beds 2 baths1,260 sq. ft.2557 Terrytown Avenue, Henderson, NV 89052
MLS# 2709682Listed by: CENTURY 21 AMERICANA - New
 $255,000Active2 beds 2 baths1,160 sq. ft.
$255,000Active2 beds 2 baths1,160 sq. ft.833 Aspen Peak Loop #814, Henderson, NV 89011
MLS# 2710211Listed by: SIMPLY VEGAS - Open Sat, 9am to 1pmNew
 $939,900Active4 beds 4 baths3,245 sq. ft.
$939,900Active4 beds 4 baths3,245 sq. ft.2578 Skylark Trail Street, Henderson, NV 89044
MLS# 2710222Listed by: HUNTINGTON & ELLIS, A REAL EST

