216 Chestnut Ridge Circle, Henderson, NV 89012
Local realty services provided by:Better Homes and Gardens Real Estate Universal
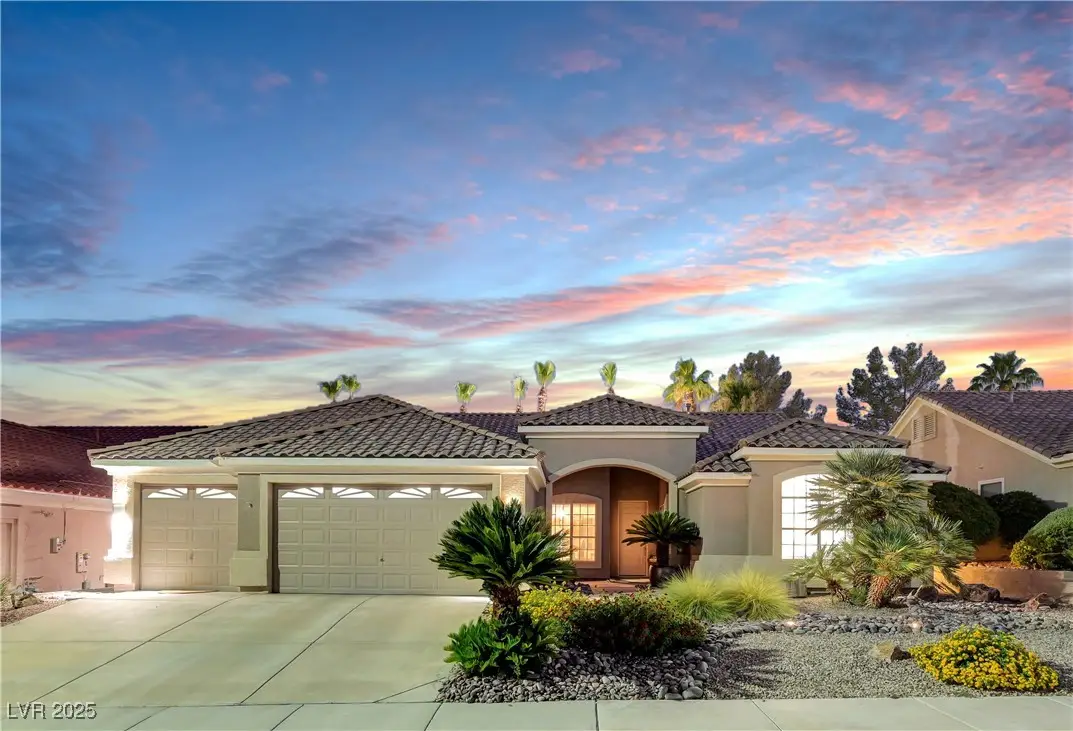
Listed by:tracy a. drown(702) 245-9341
Office:re/max advantage
MLS#:2699531
Source:GLVAR
Sorry, we are unable to map this address
Price summary
- Price:$799,000
- Monthly HOA dues:$75
About this home
AMAZING single story 3 car garage, pool home nestled in an all-single-story neighborhood in Green Valley Ranch! This upgraded home is in walking distance to the Green Valley District & 2 of the best elementary schools in Hendeson!! The beauty starts at the curb & extends through the covered porch into this lovely 4 bedroom, 3 bath home. The custom kitchen has Professionally stained cabinetry, concrete counters, Quality SS appliances, undermount lighting + a bar area w/a double KitchenAid wine/beverage refrigerator. Laminate & tile floors throughout most of the home. Much of the home has vaulted ceilings adding an open airy feel! The primary St. has 2 large walk-in closets. Beautiful outdoor living area w/ extended covered patio, refreshing pool w/ new pool plaster in 2019, reconditioned pool decking in 2025. As an added outdoor enjoyment, sellers are leaving the free-standing fireplace at the patio, patio heater, quality patio chairs, table & umbrella, Weber Grill & Pool Robot!
Contact an agent
Home facts
- Year built:1996
- Listing Id #:2699531
- Added:34 day(s) ago
- Updated:August 15, 2025 at 04:43 PM
Rooms and interior
- Bedrooms:4
- Total bathrooms:3
- Full bathrooms:3
Heating and cooling
- Cooling:Central Air, Electric
- Heating:Gas, Multiple Heating Units
Structure and exterior
- Roof:Tile
- Year built:1996
Schools
- High school:Coronado High
- Middle school:Miller Bob
- Elementary school:Twitchell, Neil C.,Vanderburg, John C.
Utilities
- Water:Public
Finances and disclosures
- Price:$799,000
- Tax amount:$3,868
New listings near 216 Chestnut Ridge Circle
- New
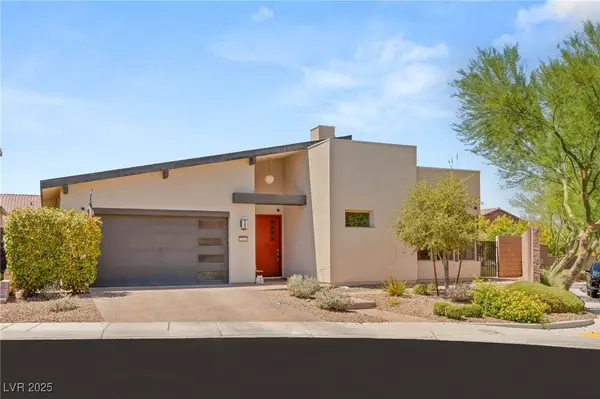 $945,000Active3 beds 3 baths2,528 sq. ft.
$945,000Active3 beds 3 baths2,528 sq. ft.2553 Bridle Oaks Court, Henderson, NV 89044
MLS# 2710298Listed by: SIMPLY VEGAS - New
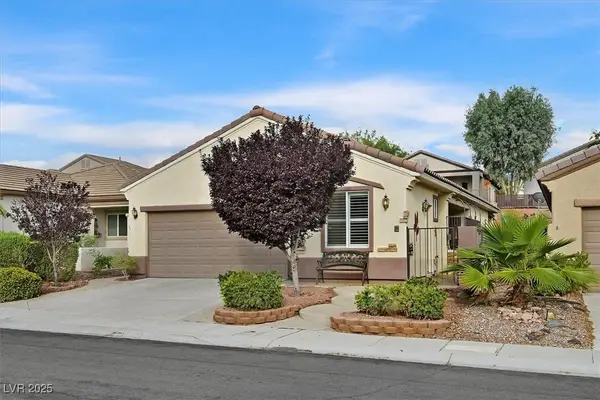 $464,900Active3 beds 3 baths1,340 sq. ft.
$464,900Active3 beds 3 baths1,340 sq. ft.2328 Fossil Canyon Drive, Henderson, NV 89052
MLS# 2710551Listed by: WINDERMERE ANTHEM HILLS - New
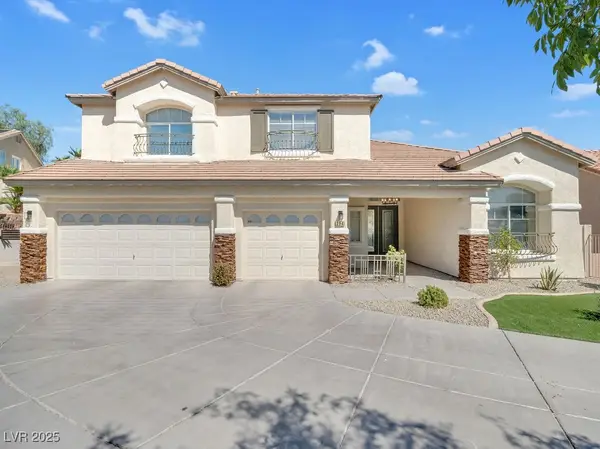 $1,138,800Active5 beds 3 baths3,648 sq. ft.
$1,138,800Active5 beds 3 baths3,648 sq. ft.284 Sunstar Court, Henderson, NV 89012
MLS# 2710303Listed by: PAK HOME REALTY - New
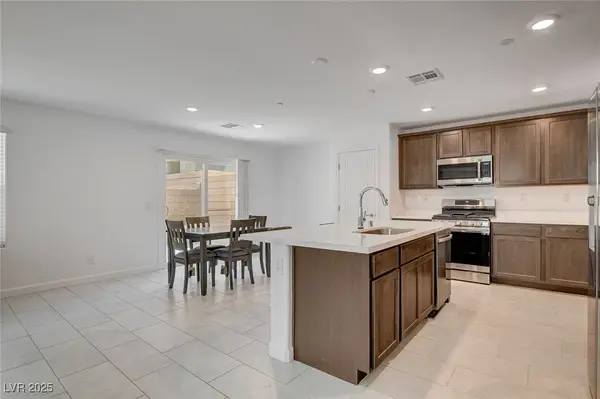 $415,000Active3 beds 3 baths1,706 sq. ft.
$415,000Active3 beds 3 baths1,706 sq. ft.323 Bay Village Place, Henderson, NV 89011
MLS# 2710442Listed by: REAL BROKER LLC - New
 $459,900Active3 beds 2 baths1,539 sq. ft.
$459,900Active3 beds 2 baths1,539 sq. ft.268 Casa Robles Street, Henderson, NV 89012
MLS# 2710037Listed by: UNITED REALTY GROUP - New
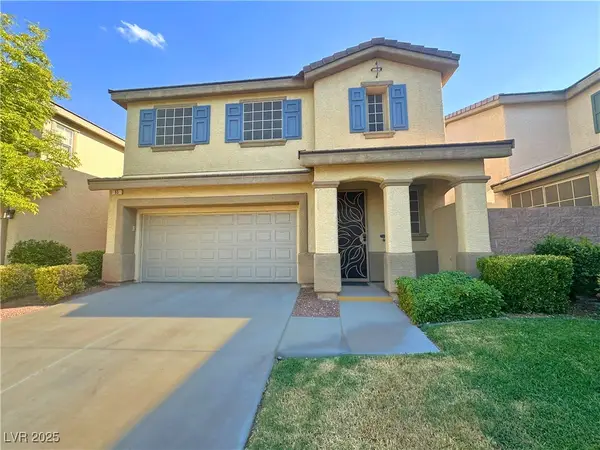 $430,000Active3 beds 3 baths1,506 sq. ft.
$430,000Active3 beds 3 baths1,506 sq. ft.53 Puerto Viejo Trail, Henderson, NV 89074
MLS# 2708582Listed by: UNITED REALTY GROUP - New
 $499,999Active3 beds 2 baths1,857 sq. ft.
$499,999Active3 beds 2 baths1,857 sq. ft.323 Vallarte Drive, Henderson, NV 89014
MLS# 2709364Listed by: LOVE LAS VEGAS REALTY - New
 $499,900Active2 beds 2 baths2,020 sq. ft.
$499,900Active2 beds 2 baths2,020 sq. ft.1884 Eagle Flight Lane, Henderson, NV 89012
MLS# 2709435Listed by: EXP REALTY - New
 $260,000Active1 beds 1 baths678 sq. ft.
$260,000Active1 beds 1 baths678 sq. ft.30 Strada Di Villaggio #513, Henderson, NV 89011
MLS# 2710443Listed by: REALTY ONE GROUP, INC - New
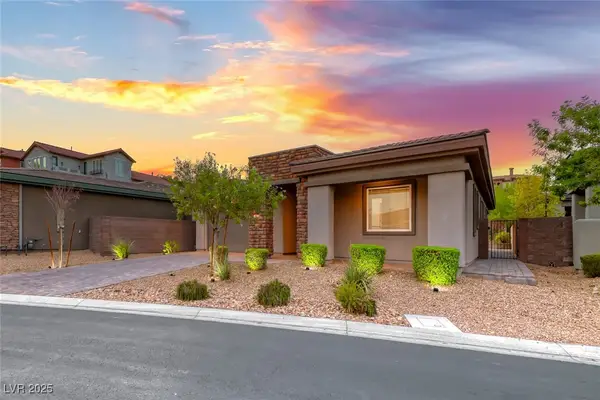 $1,120,000Active3 beds 2 baths2,319 sq. ft.
$1,120,000Active3 beds 2 baths2,319 sq. ft.72 Reflection Cove Drive, Henderson, NV 89011
MLS# 2709941Listed by: DESERT ELEGANCE
