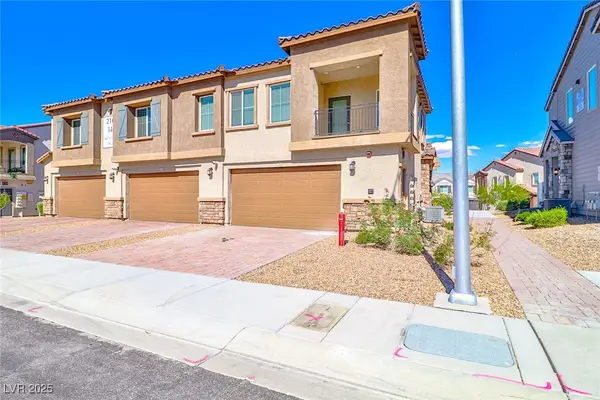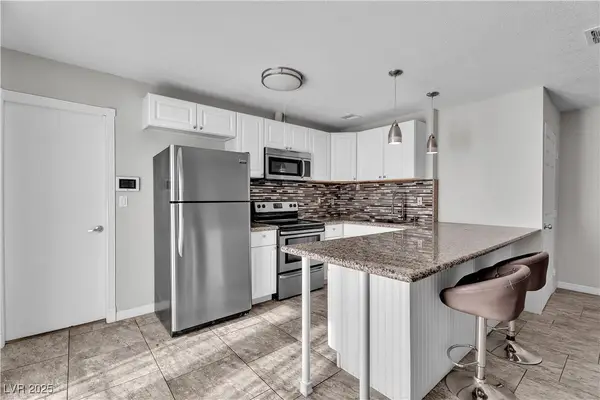2175 Sandstone Cliffs Drive, Henderson, NV 89044
Local realty services provided by:Better Homes and Gardens Real Estate Universal
Listed by: brent d. nibarger(702) 833-0357
Office: huntington & ellis, a real est
MLS#:2689220
Source:GLVAR
Price summary
- Price:$895,000
- Price per sq. ft.:$282.16
- Monthly HOA dues:$149
About this home
Stunning 2 Bd + Den, 2.5 Ba (3172 sq ft) Charleston model on a quiet interior street in the heart of Sun City Anthem (55+) just blocks away from both Community Centers. Perched on a 9000+ sq ft lot, this home has been beautifully maintained inside & out. Curb appeals starts w/turf & desert landscapes, new exterior paint, front courtyard w/Strip views, water feature, custom glass entry doors & iron security gate. Interior features lots of relaxation, entertainment & dining options w/many designer touches. 10 ft ceilings, custom wooden doors, new paint, built-in bookcases, lighted crown moulding, high-end window coverings, rock & tile backsplash kitchen features, upgraded light/plumbing/fan fixtures, custom closets, SS appliances, custom mirrors. 2nd bedroom has in-suite full bath. Large interior laundry room leads to large 3-car garage. Rear yard is peaceful, private & well shaded w/large patio areas & mature landscaping. Home is completely move-in ready & has low taxes & low HOA fees.
Contact an agent
Home facts
- Year built:2006
- Listing ID #:2689220
- Added:160 day(s) ago
- Updated:November 11, 2025 at 12:01 PM
Rooms and interior
- Bedrooms:2
- Total bathrooms:3
- Full bathrooms:2
- Half bathrooms:1
- Living area:3,172 sq. ft.
Heating and cooling
- Cooling:Central Air, Electric, High Effciency
- Heating:Central, Gas, High Efficiency, Multiple Heating Units, Zoned
Structure and exterior
- Roof:Tile
- Year built:2006
- Building area:3,172 sq. ft.
- Lot area:0.22 Acres
Schools
- High school:Liberty
- Middle school:Webb, Del E.
- Elementary school:Wallin, Shirley & Bill,Wallin, Shirley & Bill
Utilities
- Water:Public
Finances and disclosures
- Price:$895,000
- Price per sq. ft.:$282.16
- Tax amount:$6,001
New listings near 2175 Sandstone Cliffs Drive
- New
 $357,887Active2 beds 3 baths1,436 sq. ft.
$357,887Active2 beds 3 baths1,436 sq. ft.216 Callen Falls Avenue #1423, Henderson, NV 89011
MLS# 2734306Listed by: SELECT PROPERTIES GROUP - New
 $320,000Active2 beds 2 baths939 sq. ft.
$320,000Active2 beds 2 baths939 sq. ft.1638 Keena Drive, Henderson, NV 89011
MLS# 2727145Listed by: SIGNATURE REAL ESTATE GROUP - New
 $659,000Active3 beds 3 baths2,509 sq. ft.
$659,000Active3 beds 3 baths2,509 sq. ft.Address Withheld By Seller, Henderson, NV 89074
MLS# 2732798Listed by: KIM'S REALTY SOLUTIONS - New
 $459,000Active2 beds 2 baths1,590 sq. ft.
$459,000Active2 beds 2 baths1,590 sq. ft.1848 High Mesa Drive, Henderson, NV 89012
MLS# 2729982Listed by: BHHS NEVADA PROPERTIES - New
 $1,120,000Active5 beds 4 baths3,225 sq. ft.
$1,120,000Active5 beds 4 baths3,225 sq. ft.1662 Ravanusa Drive, Henderson, NV 89052
MLS# 2734104Listed by: BHHS NEVADA PROPERTIES - New
 $359,999Active2 beds 2 baths1,179 sq. ft.
$359,999Active2 beds 2 baths1,179 sq. ft.2050 W Warm Springs Road #2312, Henderson, NV 89014
MLS# 2734126Listed by: AXIS REAL ESTATE LLC - New
 $220,000Active1 beds 2 baths630 sq. ft.
$220,000Active1 beds 2 baths630 sq. ft.764 Apple Tree Court, Henderson, NV 89014
MLS# 2734217Listed by: GALINDO GROUP REAL ESTATE  $368,000Pending3 beds 2 baths1,073 sq. ft.
$368,000Pending3 beds 2 baths1,073 sq. ft.27 E Pacific Avenue, Henderson, NV 89015
MLS# 2734219Listed by: REAL ESTATE PLANET LLC- New
 $255,000Active2 beds 2 baths1,151 sq. ft.
$255,000Active2 beds 2 baths1,151 sq. ft.698 S Racetrack Road #1222, Henderson, NV 89015
MLS# 2734213Listed by: HOMESMART ENCORE - New
 $1,375,000Active4 beds 3 baths3,775 sq. ft.
$1,375,000Active4 beds 3 baths3,775 sq. ft.2148 Pont National Drive, Henderson, NV 89044
MLS# 2731534Listed by: IS LUXURY
