Local realty services provided by:Better Homes and Gardens Real Estate Universal
Listed by: leslie s. carver(702) 436-3615
Office: bhhs nevada properties
MLS#:2715542
Source:GLVAR
Price summary
- Price:$1,000,000
- Price per sq. ft.:$319.59
- Monthly HOA dues:$154
About this home
Located behind the gates of Escala in Inspirada, this stunning home blends contemporary flair with modern architecture on a premium trailside lot. Professionally designed backyard welcomes you with a resort style pool and spa, waterfalls, outdoor kitchen with leathered stone countertops, travertine decking, and covered patio. Enjoy seamless indoor-outdoor living thanks to the expansive multi-panel glass slider. Well balanced floor plan offers open-concept living with custom feature walls creating perfect spaces for relaxing or entertaining. Kitchen is treated to Monogram appliances, captivating quartz, glass tile, sleek contrasting cabinetry, and mega island. Primary bedroom offers a restful space highlighted by an invigorating spa style bathroom. Spacious next-gen suite with kitchenette and sitting area add flexibility to suit your lifestyle. Upgrades include luxury plank, rectangle tiles, six-panel doors, plantation shutters, tankless water heater, and glass barn doors at the den.
Contact an agent
Home facts
- Year built:2017
- Listing ID #:2715542
- Added:145 day(s) ago
- Updated:January 25, 2026 at 11:50 AM
Rooms and interior
- Bedrooms:3
- Total bathrooms:3
- Full bathrooms:3
- Living area:3,129 sq. ft.
Heating and cooling
- Cooling:Central Air, Electric, Refrigerated
- Heating:Central, Gas, Multiple Heating Units
Structure and exterior
- Roof:Pitched, Tile
- Year built:2017
- Building area:3,129 sq. ft.
- Lot area:0.17 Acres
Schools
- High school:Liberty
- Middle school:Webb, Del E.
- Elementary school:Ellis, Robert and Sandy,Ellis, Robert and Sandy
Utilities
- Water:Public
Finances and disclosures
- Price:$1,000,000
- Price per sq. ft.:$319.59
- Tax amount:$9,199
New listings near 2178 Monte Bianco Place
- New
 $925,000Active3 beds 3 baths2,517 sq. ft.
$925,000Active3 beds 3 baths2,517 sq. ft.109 Reverie Heights Avenue, Henderson, NV 89011
MLS# 2751259Listed by: SIGNATURE REAL ESTATE GROUP - New
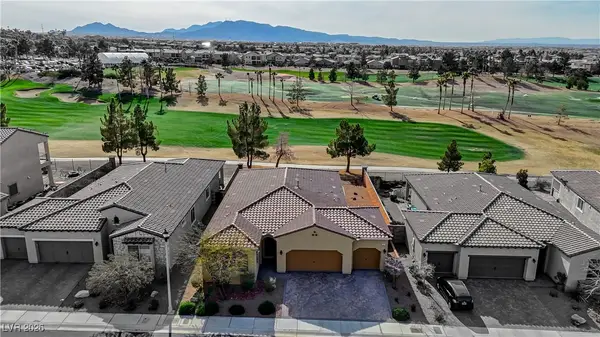 $649,900Active3 beds 2 baths1,835 sq. ft.
$649,900Active3 beds 2 baths1,835 sq. ft.369 Via San Remo Circle, Henderson, NV 89011
MLS# 2752270Listed by: RHODES RANCH REALTY - New
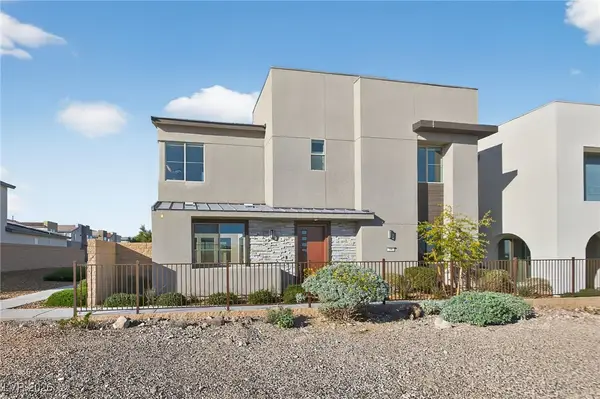 $899,000Active4 beds 4 baths3,245 sq. ft.
$899,000Active4 beds 4 baths3,245 sq. ft.2586 Skylark Trail Street, Henderson, NV 89044
MLS# 2752154Listed by: LEADING VEGAS REALTY - New
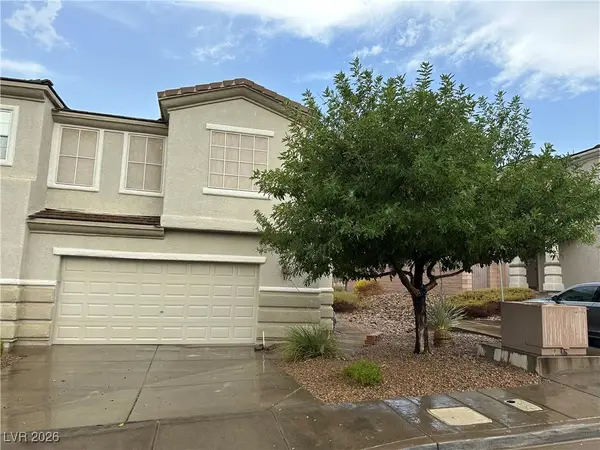 $390,000Active3 beds 3 baths1,371 sq. ft.
$390,000Active3 beds 3 baths1,371 sq. ft.228 Priority Point Street, Henderson, NV 89012
MLS# 2752205Listed by: NV SUPERIOR PROPERTIES - New
 $314,988Active2 beds 2 baths1,383 sq. ft.
$314,988Active2 beds 2 baths1,383 sq. ft.2050 W Warm Springs Road #4322, Henderson, NV 89014
MLS# 2752320Listed by: REAL BROKER LLC - New
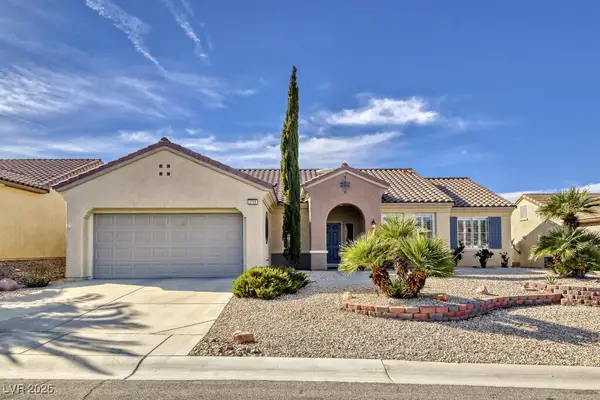 $540,000Active2 beds 2 baths1,901 sq. ft.
$540,000Active2 beds 2 baths1,901 sq. ft.2755 Goldcreek Street, Henderson, NV 89052
MLS# 2748311Listed by: WARDLEY REAL ESTATE - New
 $509,900Active3 beds 2 baths1,963 sq. ft.
$509,900Active3 beds 2 baths1,963 sq. ft.956 Soaring Moon Drive, Henderson, NV 89015
MLS# 2750647Listed by: COLDWELL BANKER PREMIER - New
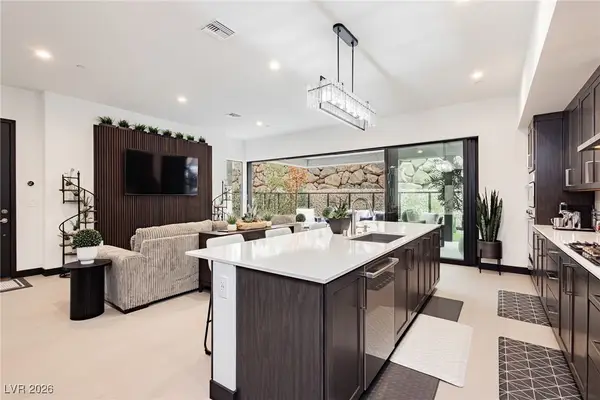 $1,575,000Active3 beds 4 baths2,670 sq. ft.
$1,575,000Active3 beds 4 baths2,670 sq. ft.13 Promenade Isle Lane, Henderson, NV 89011
MLS# 2751147Listed by: THE AGENCY LAS VEGAS - New
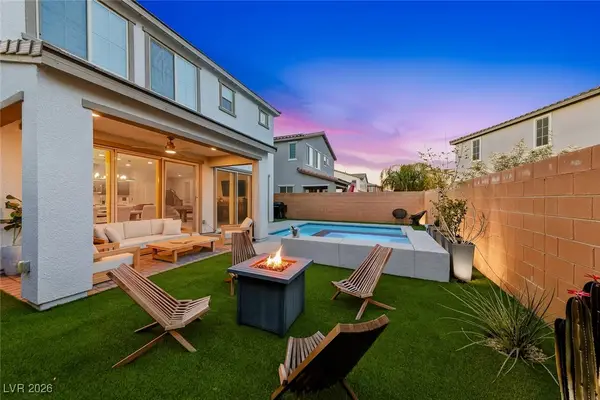 $699,000Active4 beds 3 baths2,490 sq. ft.
$699,000Active4 beds 3 baths2,490 sq. ft.76 Verde Rosa Drive, Henderson, NV 89011
MLS# 2751719Listed by: DESERT ELEGANCE - New
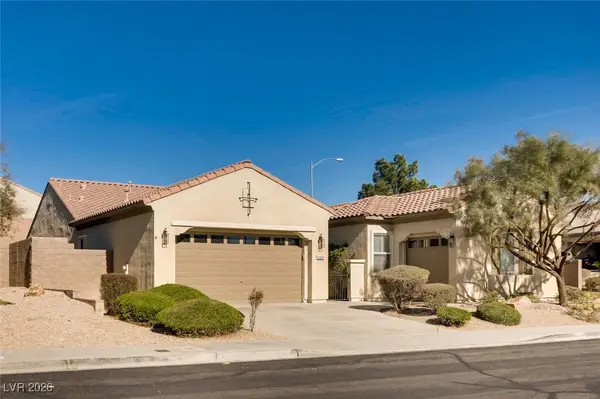 $819,995Active4 beds 3 baths2,582 sq. ft.
$819,995Active4 beds 3 baths2,582 sq. ft.2458 Craigie Castle Street, Henderson, NV 89044
MLS# 2752279Listed by: ALTERNATIVE REAL ESTATE

