2197 Big Bar Drive, Henderson, NV 89052
Local realty services provided by:Better Homes and Gardens Real Estate Universal
Listed by:mila moninmila4homes@gmail.com
Office:realty one group, inc
MLS#:2714888
Source:GLVAR
Price summary
- Price:$949,999
- Price per sq. ft.:$316.67
- Monthly HOA dues:$69
About this home
*** Fall Special *** What an exceptional single-story home in the gated Sunridge Hights community. Private fully enclosed yard with inground swimming pool, spa and waterfall, worry-free desert landscaping. Prepare to be impressed. This home has everything you need to enjoy comfortable living and entertain your family and friends: open-concept layout, double-door grand entry, gourmet kitchen with Bosch appliances, huge family room with fireplace, outstanding gathering room and dining room overlooking the sparkling pool for easy and classy entertainment - your guests will be impressed. Extra large kitchen has custom stacked cabinetry and granite countertops. Backyard has a huge fully covered patio, pool, spa, waterfall, firepit and BBQ gas stub. Wow! The jewel of this home is the primary suite: completely private, enormous bedroom with window seat, spa-like bathroom and incredible custom walk-in closet. Upgraded bathrooms, newer a/c units. Location, location, location. Welcome home!
Contact an agent
Home facts
- Year built:2006
- Listing ID #:2714888
- Added:58 day(s) ago
- Updated:October 21, 2025 at 10:55 AM
Rooms and interior
- Bedrooms:4
- Total bathrooms:3
- Full bathrooms:3
- Living area:3,000 sq. ft.
Heating and cooling
- Cooling:Central Air, Electric, High Effciency
- Heating:Central, Gas, High Efficiency, Zoned
Structure and exterior
- Roof:Tile
- Year built:2006
- Building area:3,000 sq. ft.
- Lot area:0.27 Acres
Schools
- High school:Coronado High
- Middle school:Webb, Del E.
- Elementary school:Lamping, Frank,Lamping, Frank
Utilities
- Water:Public
Finances and disclosures
- Price:$949,999
- Price per sq. ft.:$316.67
- Tax amount:$5,027
New listings near 2197 Big Bar Drive
- New
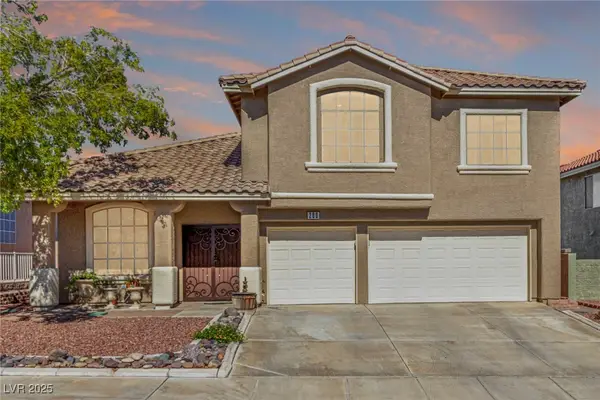 $619,999Active5 beds 3 baths2,758 sq. ft.
$619,999Active5 beds 3 baths2,758 sq. ft.200 Black Eagle Avenue, Henderson, NV 89002
MLS# 2730351Listed by: HOMESMART ENCORE - New
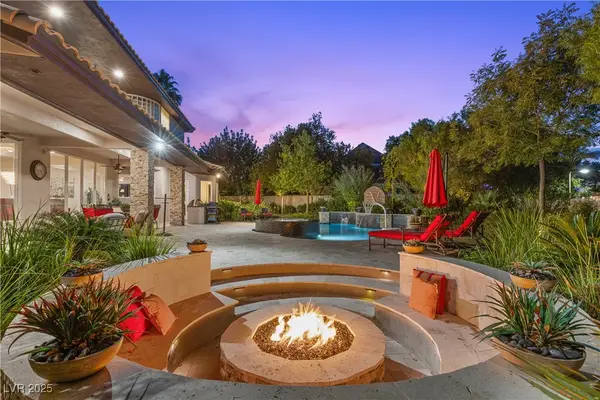 $2,250,000Active5 beds 7 baths6,867 sq. ft.
$2,250,000Active5 beds 7 baths6,867 sq. ft.1864 Woodhaven Drive, Henderson, NV 89074
MLS# 2725205Listed by: LAS VEGAS SOTHEBY'S INT'L - New
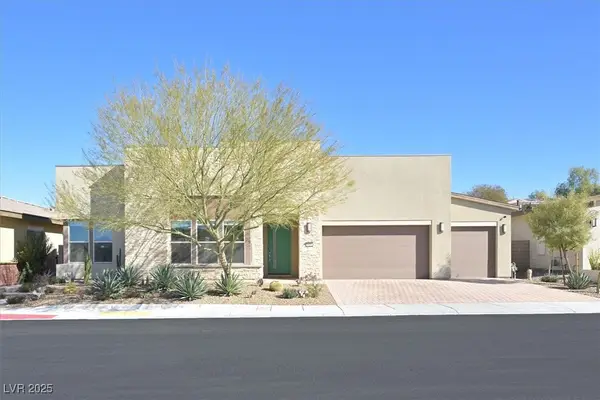 $899,999Active3 beds 3 baths3,064 sq. ft.
$899,999Active3 beds 3 baths3,064 sq. ft.2170 Monte Bianco Place, Henderson, NV 89044
MLS# 2730747Listed by: WINDERMERE ANTHEM HILLS - New
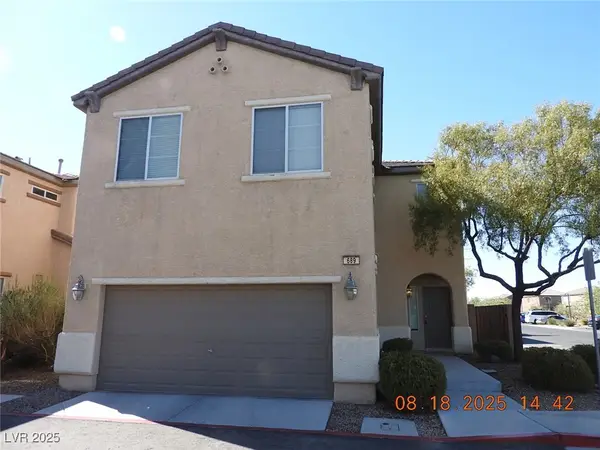 $399,000Active4 beds 3 baths1,816 sq. ft.
$399,000Active4 beds 3 baths1,816 sq. ft.689 Taliput Palm Place, Henderson, NV 89011
MLS# 2730839Listed by: CREATIVE REAL ESTATE ASSOC - New
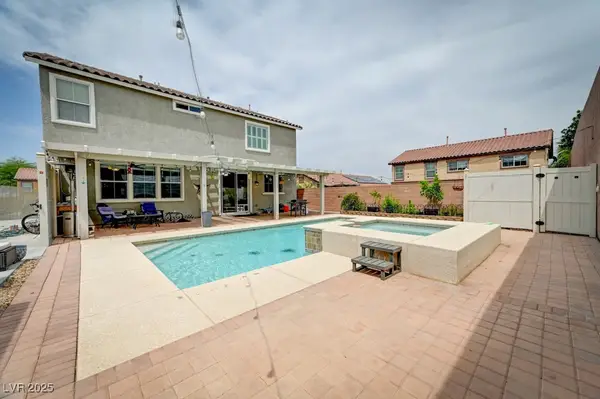 $625,000Active3 beds 3 baths2,666 sq. ft.
$625,000Active3 beds 3 baths2,666 sq. ft.1218 Highbury Grove Street, Henderson, NV 89002
MLS# 2730462Listed by: LIFE REALTY DISTRICT - New
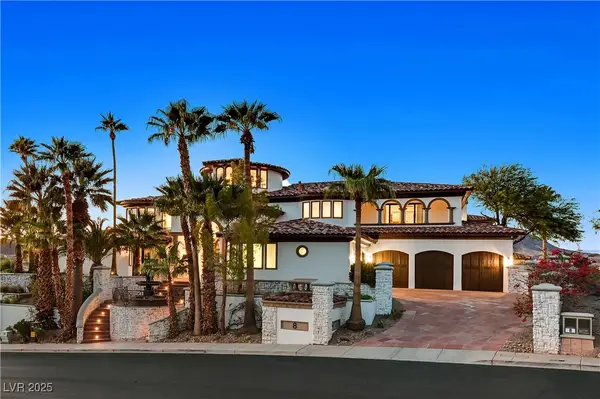 $6,850,000Active9 beds 15 baths18,059 sq. ft.
$6,850,000Active9 beds 15 baths18,059 sq. ft.8 Rue Mediterra Drive, Henderson, NV 89011
MLS# 2730745Listed by: LUXURIOUS REAL ESTATE - New
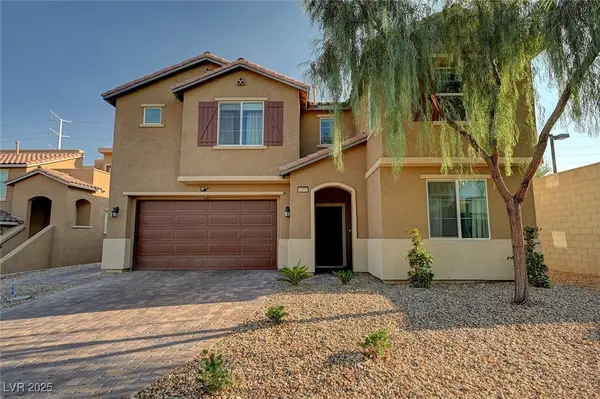 $689,995Active4 beds 3 baths2,874 sq. ft.
$689,995Active4 beds 3 baths2,874 sq. ft.1371 Bear Brook Avenue, Henderson, NV 89074
MLS# 2730763Listed by: SIMPLY VEGAS - New
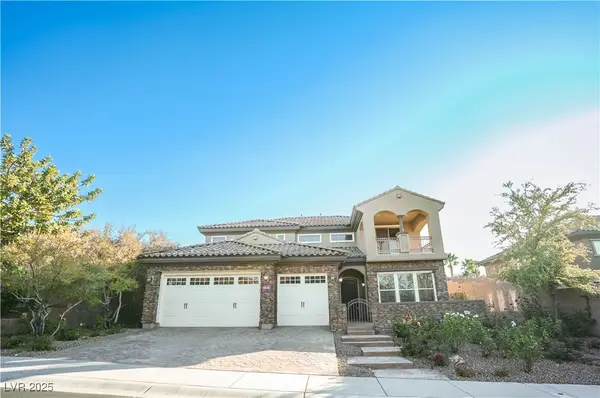 $1,099,999Active4 beds 5 baths3,369 sq. ft.
$1,099,999Active4 beds 5 baths3,369 sq. ft.2265 Boutique Avenue, Henderson, NV 89044
MLS# 2729972Listed by: AGENT HOUSE - New
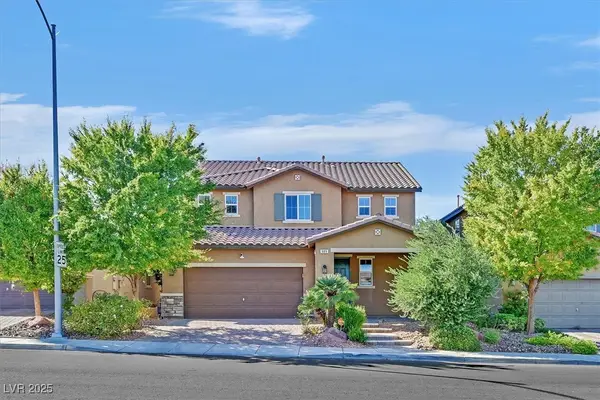 $599,999Active4 beds 4 baths2,617 sq. ft.
$599,999Active4 beds 4 baths2,617 sq. ft.689 Silver Pearl Street, Henderson, NV 89002
MLS# 2730590Listed by: BLUE DIAMOND REALTY LLC - New
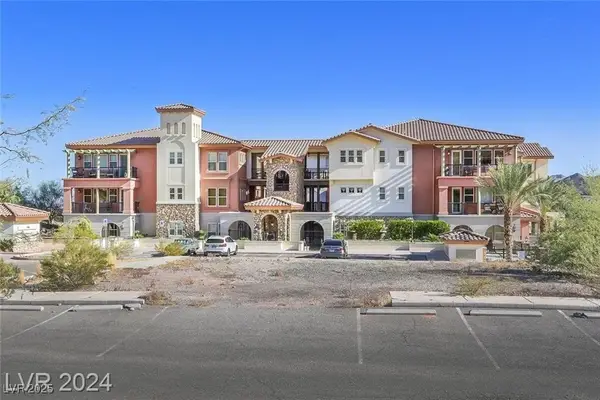 $399,000Active2 beds 2 baths1,464 sq. ft.
$399,000Active2 beds 2 baths1,464 sq. ft.64 Strada Principale #104, Henderson, NV 89011
MLS# 2730690Listed by: ADVANTAGE REALTY
