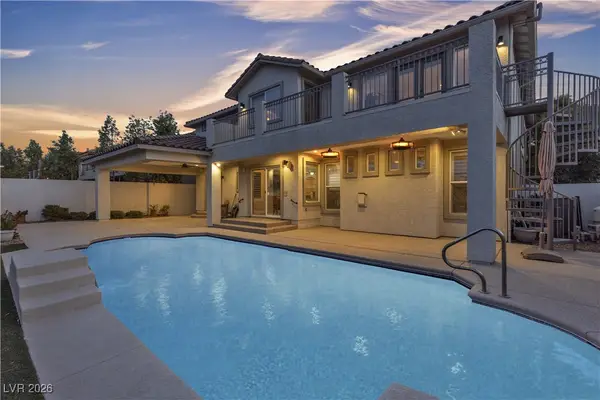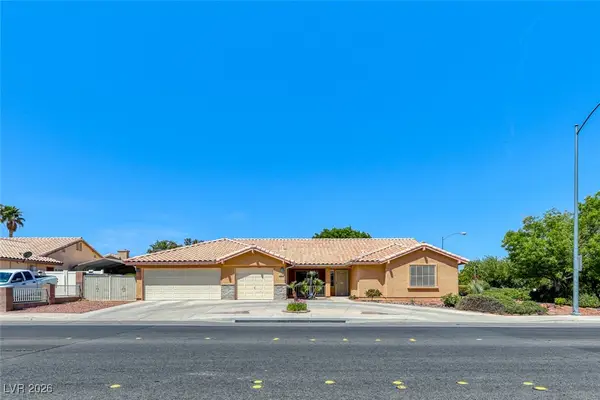22 Rue Grimaldi Way, Henderson, NV 89011
Local realty services provided by:Better Homes and Gardens Real Estate Universal
22 Rue Grimaldi Way,Henderson, NV 89011
$2,950,000
- 5 Beds
- 7 Baths
- 6,430 sq. ft.
- Single family
- Active
Listed by: denise cesena(702) 767-3071
Office: bhhs nevada properties
MLS#:2650010
Source:GLVAR
Price summary
- Price:$2,950,000
- Price per sq. ft.:$458.79
- Monthly HOA dues:$133.33
About this home
Located in the guard-gated SOUTH SHORE golf community, this stunning 5-bedroom estate spans 6,430 sq. ft. and overlooks the 12th fairway of a private Jack Nicklaus-designed course. Blending timeless elegance and luxury, the home features a chef’s kitchen and butler’s pantry with Viking and Sub-Zero appliances, dual refrigerators, 4 sinks, 2 dishwashers, and an oversized island ideal for entertaining. A temperature-controlled wine cellar anchors the living space. The main-level primary suite opens to a resort-style saltwater pool and spa with a fireplace and sweeping fairway views. A second en-suite is also on the main floor. Upstairs, a wraparound balcony connects two additional en-suites and a game room, all with panoramic lake views. Includes EV charger. The four garage doors have been recently refinished.
Contact an agent
Home facts
- Year built:2000
- Listing ID #:2650010
- Added:777 day(s) ago
- Updated:December 17, 2025 at 02:05 PM
Rooms and interior
- Bedrooms:5
- Total bathrooms:7
- Full bathrooms:2
- Half bathrooms:2
- Living area:6,430 sq. ft.
Heating and cooling
- Cooling:Central Air, Electric
- Heating:Central, Gas, Multiple Heating Units, Zoned
Structure and exterior
- Roof:Tile
- Year built:2000
- Building area:6,430 sq. ft.
- Lot area:0.39 Acres
Schools
- High school:Basic Academy
- Middle school:Brown B. Mahlon
- Elementary school:Josh, Stevens,Josh, Stevens
Utilities
- Water:Public
Finances and disclosures
- Price:$2,950,000
- Price per sq. ft.:$458.79
- Tax amount:$13,074
New listings near 22 Rue Grimaldi Way
- New
 $371,740Active3 beds 3 baths1,479 sq. ft.
$371,740Active3 beds 3 baths1,479 sq. ft.184 Wewatta Avenue, Henderson, NV 89011
MLS# 2746516Listed by: CENTURY COMMUNITIES OF NEVADA - Open Sat, 10 to 12pmNew
 $1,188,800Active5 beds 5 baths3,903 sq. ft.
$1,188,800Active5 beds 5 baths3,903 sq. ft.1376 European Drive, Henderson, NV 89052
MLS# 2747633Listed by: BHHS NEVADA PROPERTIES - New
 $379,000Active2 beds 2 baths1,230 sq. ft.
$379,000Active2 beds 2 baths1,230 sq. ft.474 Edgefield Ridge Place, Henderson, NV 89012
MLS# 2748538Listed by: CECI REALTY - New
 $660,000Active3 beds 2 baths1,920 sq. ft.
$660,000Active3 beds 2 baths1,920 sq. ft.2001 Appaloosa Road, Henderson, NV 89002
MLS# 2748540Listed by: EXP REALTY - New
 $398,800Active3 beds 2 baths1,248 sq. ft.
$398,800Active3 beds 2 baths1,248 sq. ft.2332 Peaceful Moon Street, Henderson, NV 89044
MLS# 2729033Listed by: REALTY EXECUTIVES SOUTHERN - New
 $455,000Active4 beds 2 baths1,784 sq. ft.
$455,000Active4 beds 2 baths1,784 sq. ft.171 Enloe Street, Henderson, NV 89074
MLS# 2747937Listed by: REALTY ONE GROUP, INC - New
 $475,000Active3 beds 3 baths1,783 sq. ft.
$475,000Active3 beds 3 baths1,783 sq. ft.110 Ella Ashman Avenue, Henderson, NV 89011
MLS# 2743521Listed by: ROYAL DIAMOND REALTY - New
 $670,000Active3 beds 3 baths2,518 sq. ft.
$670,000Active3 beds 3 baths2,518 sq. ft.2511 Hacker Drive, Henderson, NV 89074
MLS# 2744310Listed by: GALINDO GROUP REAL ESTATE - New
 $549,999Active3 beds 3 baths2,552 sq. ft.
$549,999Active3 beds 3 baths2,552 sq. ft.3228 Mist Effect Avenue, Henderson, NV 89044
MLS# 2744362Listed by: SIMPLY VEGAS - New
 $549,000Active4 beds 2 baths1,728 sq. ft.
$549,000Active4 beds 2 baths1,728 sq. ft.677 Great Dane Court, Henderson, NV 89052
MLS# 2745290Listed by: SHELTER REALTY, INC
