220 Palmetto Pointe Drive, Henderson, NV 89012
Local realty services provided by:Better Homes and Gardens Real Estate Universal
Listed by: kendy neumiller(702) 250-0949
Office: simply vegas
MLS#:2714825
Source:GLVAR
Price summary
- Price:$795,000
- Price per sq. ft.:$307.9
- Monthly HOA dues:$74
About this home
Stunning single-family home in highly desirable McDonald Ranch at the base of McDonald Highlands with breathtaking mountain views. This 4-bedroom + den home features a fully remodeled chef’s kitchen with Monogram appliances, quartzite counters and backsplash, pot filler, dual wine fridges, trash compactor, oversized island, and a 6’x6’ walk-in pantry with antique doors. Spacious living with 10ft ceilings, 8ft doors, large plank floors, fireplace, surround sound throughout , and Restoration Hardware lighting. Primary suite includes a heated bidet seat. Backyard is pool-ready with covered patio, BBQ stub, and panoramic views. Garage includes epoxy floors, steel cabinets, split AC/heat, plus a separate 3rd-car garage ideal for a gym or workshop. Landscaped courtyard and front yard with lighting. Security cameras installed (not wired), water softener, and oversized attic with storage. Prime Henderson location near fine dining, shopping, hiking, lake, river, and top-rated schools and parks.
Contact an agent
Home facts
- Year built:2006
- Listing ID #:2714825
- Added:90 day(s) ago
- Updated:December 17, 2025 at 02:06 PM
Rooms and interior
- Bedrooms:4
- Total bathrooms:2
- Full bathrooms:2
- Living area:2,582 sq. ft.
Heating and cooling
- Cooling:Central Air, Electric
- Heating:Central, Electric
Structure and exterior
- Roof:Tile
- Year built:2006
- Building area:2,582 sq. ft.
- Lot area:0.17 Acres
Schools
- High school:Coronado High
- Middle school:Miller Bob
- Elementary school:Twitchell, Neil C.,Twitchell, Neil C.
Utilities
- Water:Public
Finances and disclosures
- Price:$795,000
- Price per sq. ft.:$307.9
- Tax amount:$3,124
New listings near 220 Palmetto Pointe Drive
- New
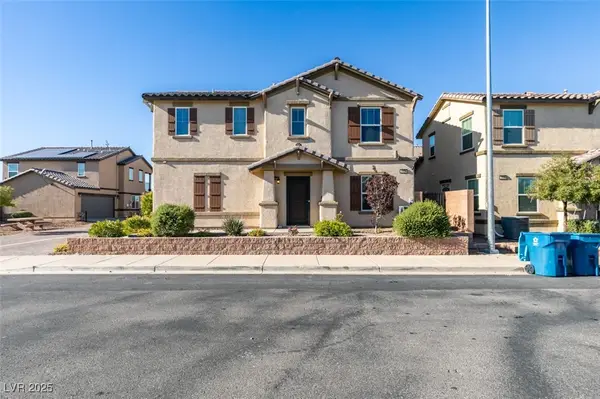 $400,000Active3 beds 2 baths1,650 sq. ft.
$400,000Active3 beds 2 baths1,650 sq. ft.1029 Spotted Saddle Street, Henderson, NV 89015
MLS# 2742189Listed by: LEADING VEGAS REALTY - New
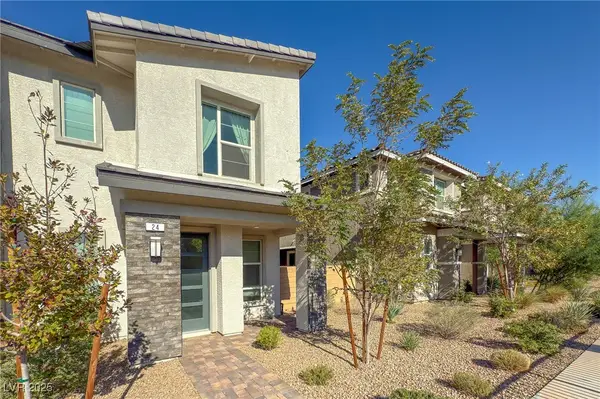 $500,000Active3 beds 3 baths1,515 sq. ft.
$500,000Active3 beds 3 baths1,515 sq. ft.24 Kimberlite Drive, Henderson, NV 89011
MLS# 2742328Listed by: THE MOR GROUP - New
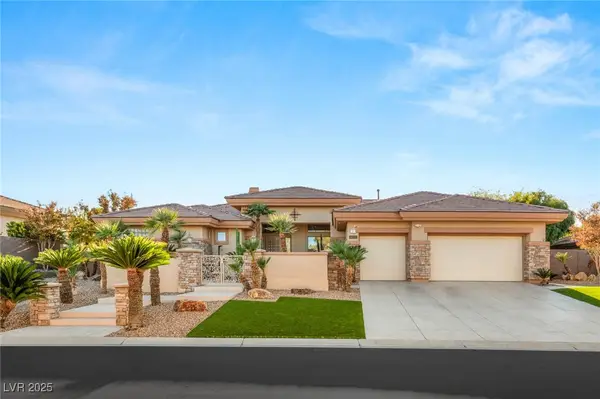 $2,400,000Active3 beds 3 baths3,085 sq. ft.
$2,400,000Active3 beds 3 baths3,085 sq. ft.15 Knob Oak Drive, Henderson, NV 89052
MLS# 2741884Listed by: IS LUXURY - New
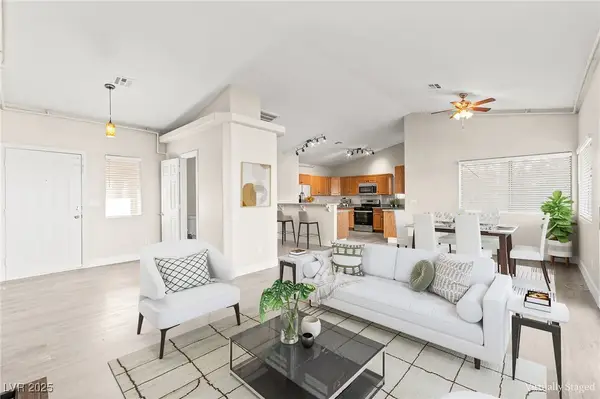 $560,000Active7 beds 8 baths2,734 sq. ft.
$560,000Active7 beds 8 baths2,734 sq. ft.630 Arthur Avenue, Henderson, NV 89015
MLS# 2742215Listed by: HUNTINGTON & ELLIS, A REAL EST - New
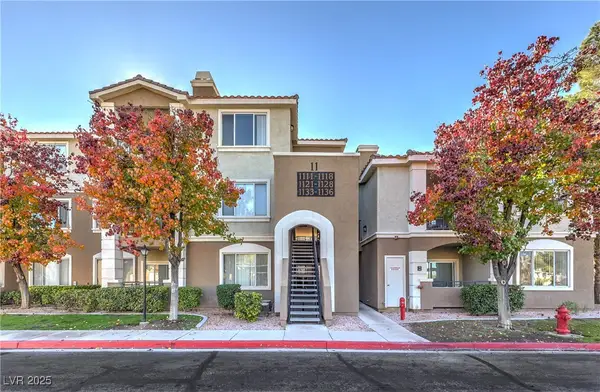 $320,000Active2 beds 2 baths1,060 sq. ft.
$320,000Active2 beds 2 baths1,060 sq. ft.2900 Sunridge Heights Parkway #1115, Henderson, NV 89052
MLS# 2742251Listed by: CENTURY 21 AMERICANA - New
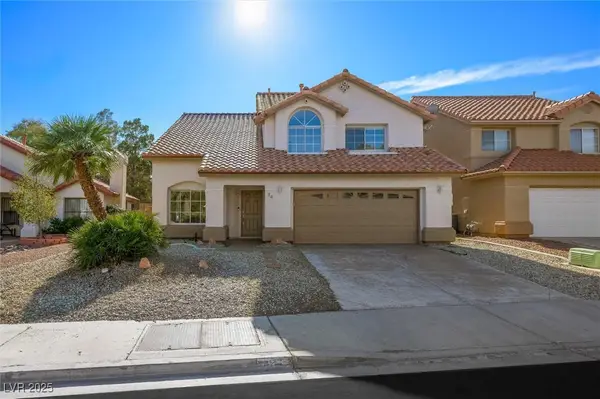 $450,000Active3 beds 3 baths1,886 sq. ft.
$450,000Active3 beds 3 baths1,886 sq. ft.84 Urbana Drive, Henderson, NV 89074
MLS# 2742281Listed by: KELLER WILLIAMS VIP - New
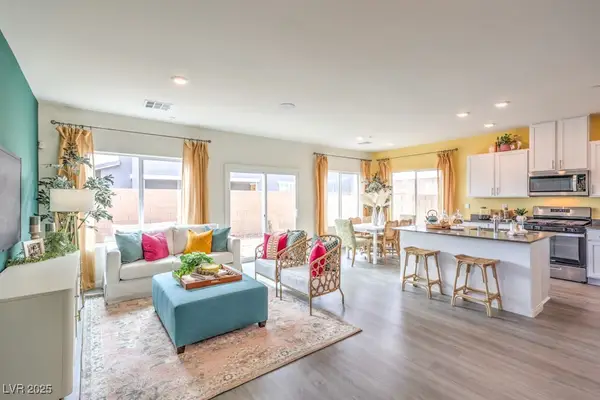 $464,990Active4 beds 3 baths1,872 sq. ft.
$464,990Active4 beds 3 baths1,872 sq. ft.544 Red Lovebird Avenue #1256, Henderson, NV 89011
MLS# 2742362Listed by: D R HORTON INC - New
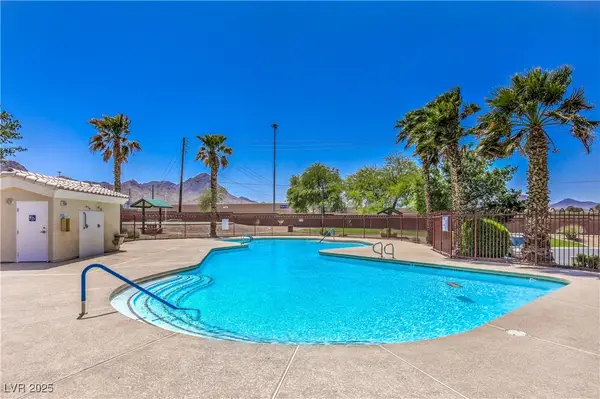 $290,000Active2 beds 2 baths1,189 sq. ft.
$290,000Active2 beds 2 baths1,189 sq. ft.1587 Rusty Ridge Lane, Henderson, NV 89002
MLS# 2742112Listed by: RE/MAX ADVANTAGE - New
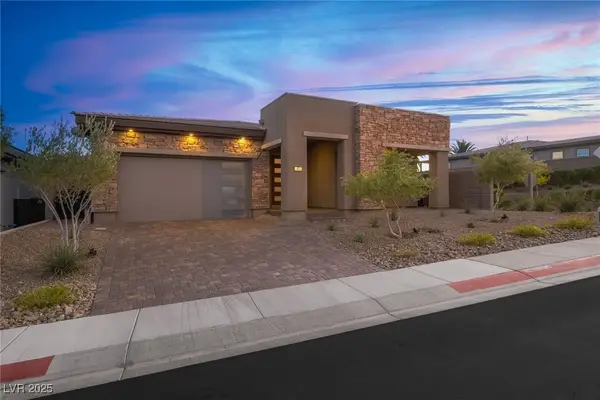 $1,250,000Active3 beds 2 baths2,319 sq. ft.
$1,250,000Active3 beds 2 baths2,319 sq. ft.17 Reflection Cove Drive, Henderson, NV 89011
MLS# 2740592Listed by: LAS VEGAS SOTHEBY'S INT'L - New
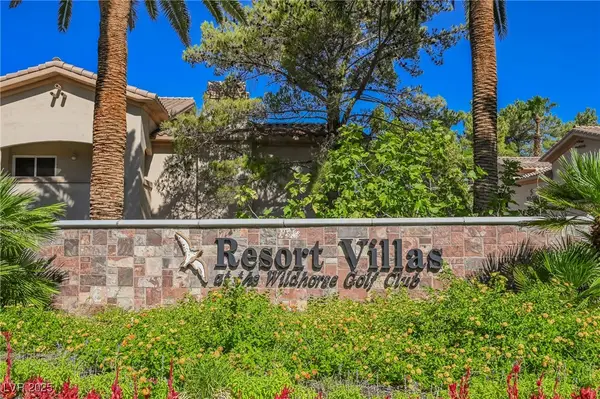 $349,900Active3 beds 2 baths1,488 sq. ft.
$349,900Active3 beds 2 baths1,488 sq. ft.2050 W Warm Springs Road #1421, Henderson, NV 89014
MLS# 2742275Listed by: AM REALTY
