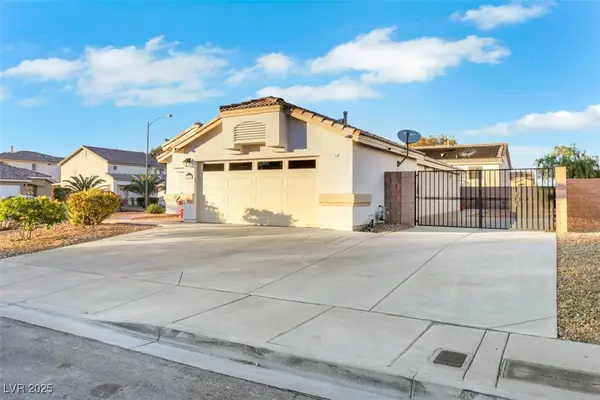2206 Summerwind Circle, Henderson, NV 89052
Local realty services provided by:Better Homes and Gardens Real Estate Universal
2206 Summerwind Circle,Henderson, NV 89052
$688,000
- 4 Beds
- 3 Baths
- 2,463 sq. ft.
- Single family
- Active
Listed by: lori garlick702-930-8408
Office: redfin
MLS#:2731194
Source:GLVAR
Price summary
- Price:$688,000
- Price per sq. ft.:$279.33
- Monthly HOA dues:$85
About this home
PAID OFF SOLAR! Recent Price Correction! Stunning Single-Story Home in Exclusive Green Valley Ranch! Located in a gated community within walking distance to The District, Multi-Gen Rec Center, and the new Henderson Hockey Arena. This beautifully maintained 4-bedroom, 3-car garage home features vaulted ceilings, an open floor plan, new LVP flooring, and a cozy fireplace. The remodeled primary suite includes a retreat and a spa-style bathroom with a luxurious walk-in “car wash” shower. The chef’s kitchen offers pull-out drawers in all cabinets and pantry, plus all appliances included. Enjoy your private backyard oasis with a sparkling pool, spa, built-in BBQ, covered patio, and decking. Additional highlights include 42 OWNED Tesla solar panels, water softener, and new garage doors. Impeccably cared for, this home truly has it all!
Contact an agent
Home facts
- Year built:1997
- Listing ID #:2731194
- Added:44 day(s) ago
- Updated:December 27, 2025 at 11:54 AM
Rooms and interior
- Bedrooms:4
- Total bathrooms:3
- Full bathrooms:1
- Living area:2,463 sq. ft.
Heating and cooling
- Cooling:Central Air, Electric
- Heating:Central, Gas
Structure and exterior
- Roof:Tile
- Year built:1997
- Building area:2,463 sq. ft.
- Lot area:0.18 Acres
Schools
- High school:Coronado High
- Middle school:Miller Bob
- Elementary school:Vanderburg, John C.,Twitchell, Neil C.
Utilities
- Water:Public
Finances and disclosures
- Price:$688,000
- Price per sq. ft.:$279.33
- Tax amount:$3,445
New listings near 2206 Summerwind Circle
- New
 $250,000Active2 beds 2 baths921 sq. ft.
$250,000Active2 beds 2 baths921 sq. ft.950 Seven Hills Drive #1812, Henderson, NV 89052
MLS# 2743443Listed by: REALTY ONE GROUP, INC - New
 $270,000Active2 beds 2 baths931 sq. ft.
$270,000Active2 beds 2 baths931 sq. ft.2201 Ramsgate Drive #514, Henderson, NV 89074
MLS# 2743420Listed by: TERRA WEST MANAGEMENT SERVICES - New
 Listed by BHGRE$425,000Active3 beds 2 baths1,408 sq. ft.
Listed by BHGRE$425,000Active3 beds 2 baths1,408 sq. ft.1064 Eagle Owl Avenue, Henderson, NV 89015
MLS# 2742245Listed by: BHGRE UNIVERSAL - New
 $625,000Active3 beds 3 baths2,550 sq. ft.
$625,000Active3 beds 3 baths2,550 sq. ft.2556 Calanques Terrace, Henderson, NV 89044
MLS# 2743216Listed by: ZZYZX REALTY - New
 $800,000Active3 beds 3 baths1,950 sq. ft.
$800,000Active3 beds 3 baths1,950 sq. ft.16 Via Verso Lago, Henderson, NV 89011
MLS# 2743308Listed by: SIMPLY VEGAS - New
 $725,000Active4 beds 3 baths2,990 sq. ft.
$725,000Active4 beds 3 baths2,990 sq. ft.145 Strone Street, Henderson, NV 89012
MLS# 2743382Listed by: HUNTINGTON & ELLIS, A REAL EST - Open Sun, 12 to 3pmNew
 $745,000Active4 beds 3 baths2,542 sq. ft.
$745,000Active4 beds 3 baths2,542 sq. ft.2378 Falsetto Avenue, Henderson, NV 89052
MLS# 2742930Listed by: REALTY ONE GROUP, INC - New
 $489,900Active5 beds 3 baths2,846 sq. ft.
$489,900Active5 beds 3 baths2,846 sq. ft.8701 Ivy Glen Circle, Henderson, NV 89074
MLS# 2743326Listed by: MORIA WILLIAMS TEAM - Open Sun, 11am to 1pmNew
 $457,000Active2 beds 2 baths1,234 sq. ft.
$457,000Active2 beds 2 baths1,234 sq. ft.2842 Mahogany Grove Avenue, Henderson, NV 89074
MLS# 2743151Listed by: REAL BROKER LLC - New
 $699,000Active0.2 Acres
$699,000Active0.2 Acres1529 Via Della Scala, Henderson, NV 89052
MLS# 2743149Listed by: MODERN CHOICE REALTY
