2208 Sawtooth Mountain Drive, Henderson, NV 89044
Local realty services provided by:Better Homes and Gardens Real Estate Universal
Listed by: di wolfgram702-212-1900
Office: windermere anthem hills
MLS#:2716932
Source:GLVAR
Price summary
- Price:$460,000
- Price per sq. ft.:$307.49
- Monthly HOA dues:$145
About this home
Welcome to this 2/bed, 2/bath beautiful, well maintained home features updated kitchen, updated primary bathroom, lots of recessed lighting, newer paint, newer flooring, covered patio & more. This home is move in ready w/ lots of natural light & calming, quiet backyard. The kitchen has been updated with granite countertops and also features a breakfast bar & eat in kitchen area. The great room is open to the dining area & features a sliding glass door to the spacious backyard w/ covered patio, AND the patio furniture and BBQ are included. The primary bedroom has door to the backyard. The primary bedroom is separate from the guest bedroom features recessed lighting and a large window for lots of natural light too.The primary bathroom has updated dual sinks, and countertops! The beautiful updated, spacious shower is modern and gorgeous. Walkin closet. The guest bedroom is separate from the primary bedroom w/full bathroom steps away. The yard has low maintenance landscaping! Must see!
Contact an agent
Home facts
- Year built:2005
- Listing ID #:2716932
- Added:96 day(s) ago
- Updated:December 12, 2025 at 11:52 AM
Rooms and interior
- Bedrooms:2
- Total bathrooms:2
- Full bathrooms:1
- Living area:1,496 sq. ft.
Heating and cooling
- Cooling:Central Air, Electric
- Heating:Central, Gas
Structure and exterior
- Roof:Tile
- Year built:2005
- Building area:1,496 sq. ft.
- Lot area:0.12 Acres
Schools
- High school:Liberty
- Middle school:Webb, Del E.
- Elementary school:Wallin, Shirley & Bill,Wallin, Shirley & Bill
Utilities
- Water:Public
Finances and disclosures
- Price:$460,000
- Price per sq. ft.:$307.49
- Tax amount:$2,413
New listings near 2208 Sawtooth Mountain Drive
- New
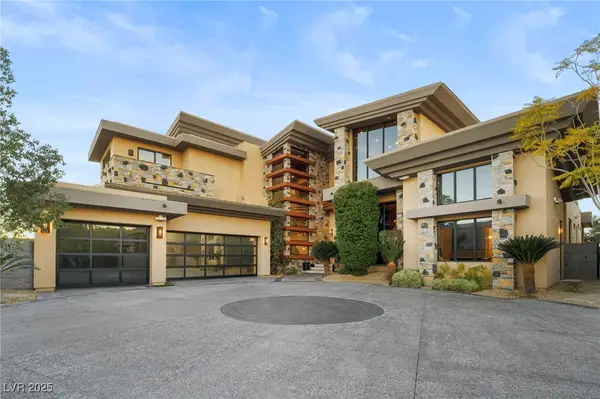 $4,200,000Active5 beds 5 baths6,710 sq. ft.
$4,200,000Active5 beds 5 baths6,710 sq. ft.1382 Ruby Sky Court, Henderson, NV 89052
MLS# 2739677Listed by: KIM'S REALTY SOLUTIONS - New
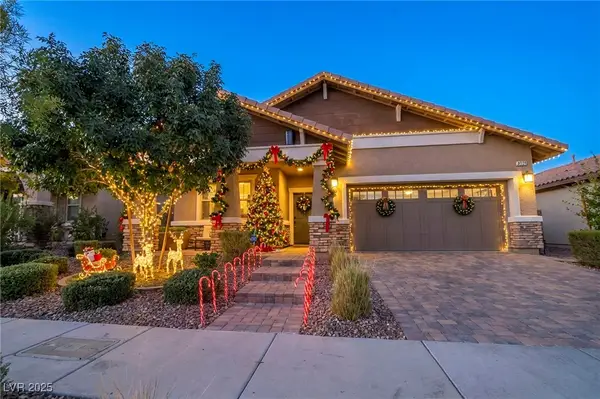 $465,000Active3 beds 2 baths1,718 sq. ft.
$465,000Active3 beds 2 baths1,718 sq. ft.379 Pretissimo Lane, Henderson, NV 89011
MLS# 2739899Listed by: LPT REALTY, LLC - New
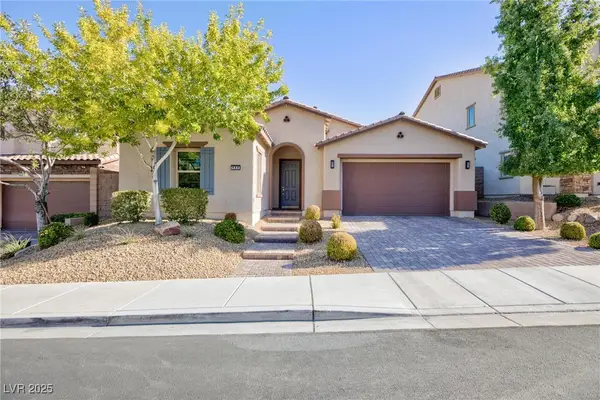 $565,000Active3 beds 3 baths2,451 sq. ft.
$565,000Active3 beds 3 baths2,451 sq. ft.988 Fairway Hill Street, Henderson, NV 89002
MLS# 2740604Listed by: SIMPLY VEGAS - New
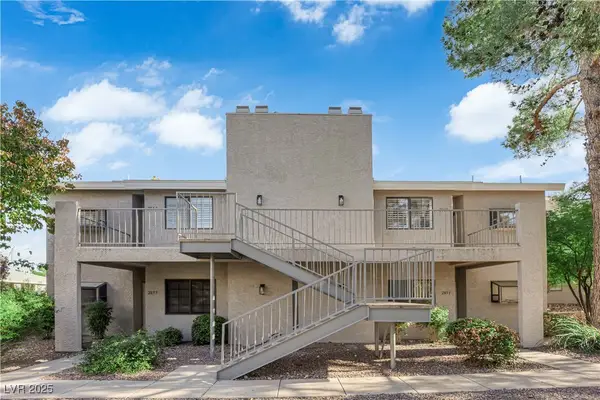 $259,000Active2 beds 2 baths1,211 sq. ft.
$259,000Active2 beds 2 baths1,211 sq. ft.2851 Bamboo Court, Henderson, NV 89074
MLS# 2741053Listed by: SIMPLIHOM - New
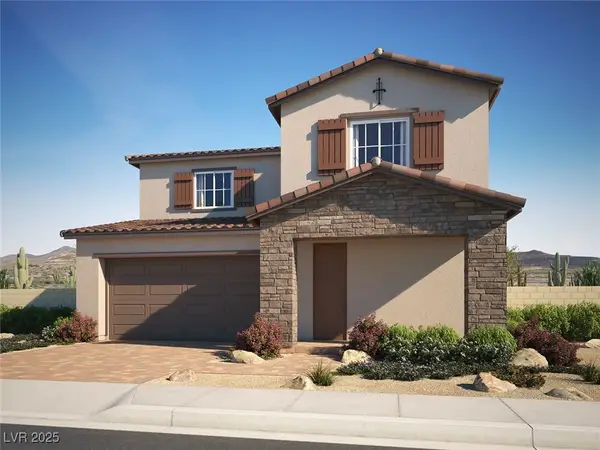 $569,777Active4 beds 3 baths2,559 sq. ft.
$569,777Active4 beds 3 baths2,559 sq. ft.311 Animato Place, Henderson, NV 89015
MLS# 2741041Listed by: EXP REALTY - New
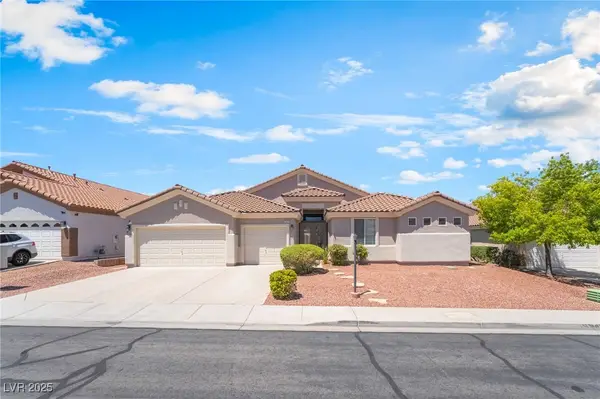 $599,000Active3 beds 3 baths3,035 sq. ft.
$599,000Active3 beds 3 baths3,035 sq. ft.2413 Gold Camp Street, Henderson, NV 89002
MLS# 2741011Listed by: EXIT REALTY NUMBER ONE - New
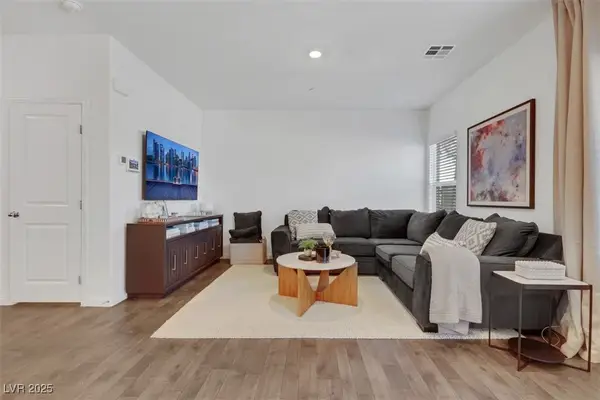 $394,900Active3 beds 2 baths1,437 sq. ft.
$394,900Active3 beds 2 baths1,437 sq. ft.534 Thistleberry Avenue, Henderson, NV 89044
MLS# 2738172Listed by: HUNTINGTON & ELLIS, A REAL EST - New
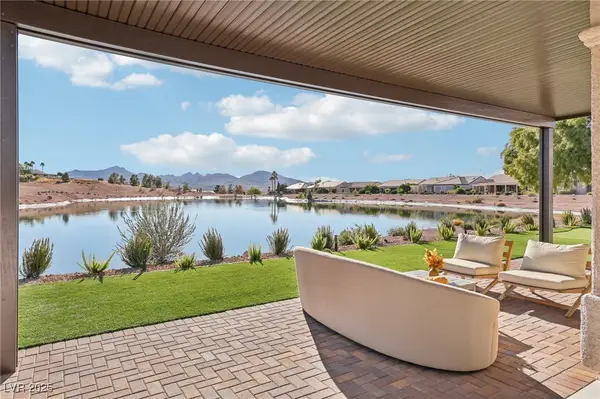 $1,249,500Active3 beds 4 baths2,769 sq. ft.
$1,249,500Active3 beds 4 baths2,769 sq. ft.2695 Olivia Heights Avenue, Henderson, NV 89052
MLS# 2740109Listed by: THE BOECKLE GROUP - New
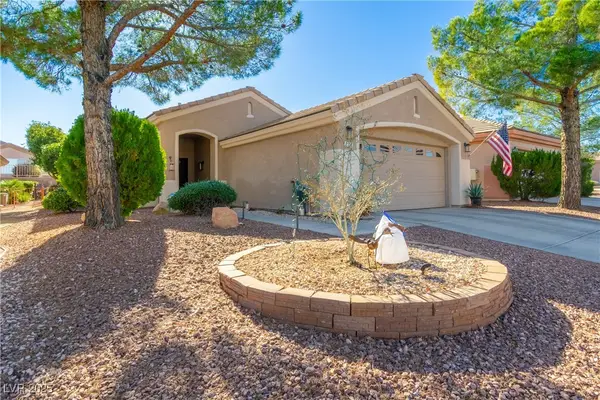 $439,900Active2 beds 2 baths1,230 sq. ft.
$439,900Active2 beds 2 baths1,230 sq. ft.2155 Chapman Ranch Drive, Henderson, NV 89012
MLS# 2740873Listed by: SIGNATURE REAL ESTATE GROUP - New
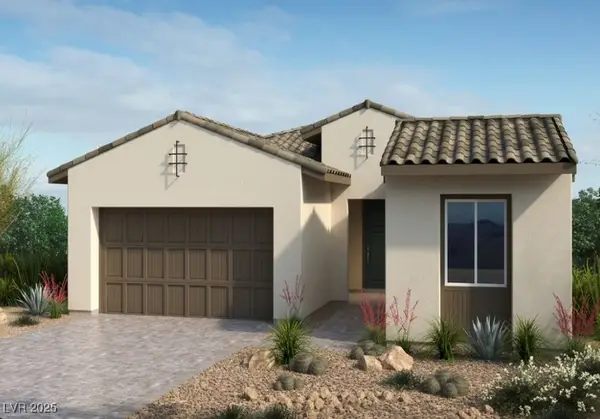 $659,900Active3 beds 3 baths1,990 sq. ft.
$659,900Active3 beds 3 baths1,990 sq. ft.271 Divo Martino Street, Henderson, NV 89011
MLS# 2740856Listed by: REAL ESTATE CONSULTANTS OF NV
