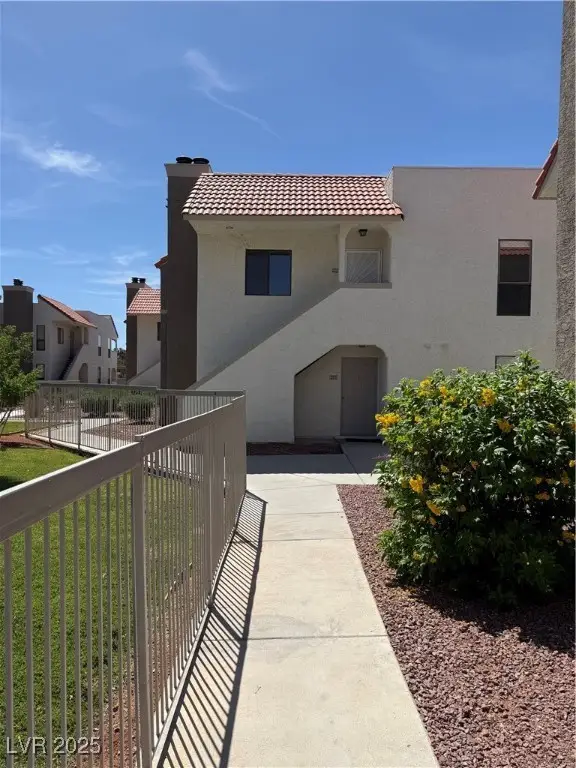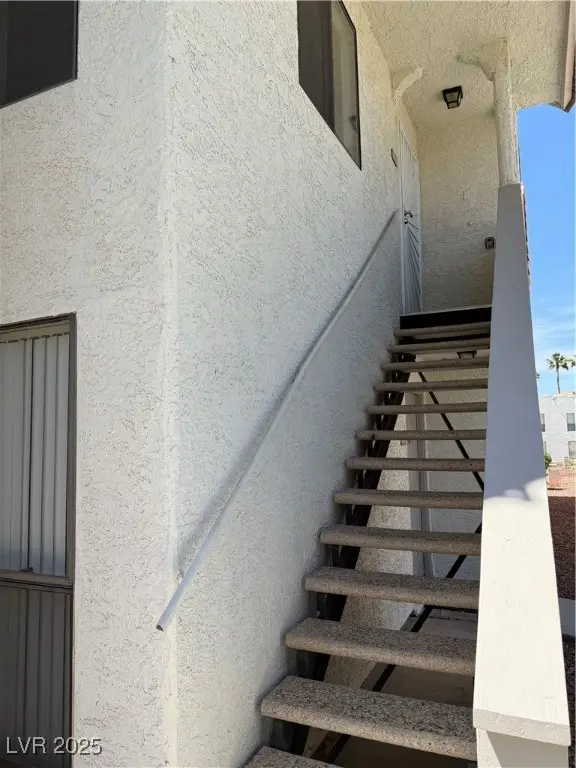2212 Sunfish Drive #D, Henderson, NV 89014
Local realty services provided by:Better Homes and Gardens Real Estate Universal



Listed by:james j. beers702-217-2254
Office:beers and associates
MLS#:2685938
Source:GLVAR
Price summary
- Price:$237,500
- Price per sq. ft.:$236.55
- Monthly HOA dues:$325
About this home
THIS IS A GEM!!! ...an upstairs unit overlooks the pool and has mountain views outside of each of it's 3
covered balconies! Plumbing & electrical have all been updated to included ceiling fans/lights in every room.
Gorgeous hardwood floors throughout and a wood burning fireplace. Condo has french doors out to every balcony
and a security screen door entry. Tons of light in this south facing unit with vaulted ceilings throughout, and skylight
in primary bath. Kitchen and Baths features granite counter tops, and breakfast bar counter. Primary bedroom has a spa-sized
tub and there's a walk-in shower in guest bath. All appliances included as well as a whole house water softener. This
condo is in close proximity to the STRIP, Airport, The District/Green Valley Ranch as well as the Galleria! Enjoy all
the shops and restaurants in minutes. There are 3 pools for the Units, with the pool closest to this Unit being replastered.
Contact an agent
Home facts
- Year built:1983
- Listing Id #:2685938
- Added:83 day(s) ago
- Updated:July 01, 2025 at 10:50 AM
Rooms and interior
- Bedrooms:2
- Total bathrooms:2
- Full bathrooms:2
- Living area:1,004 sq. ft.
Heating and cooling
- Cooling:Central Air, Electric
- Heating:Central, Gas
Structure and exterior
- Roof:Pitched, Tile
- Year built:1983
- Building area:1,004 sq. ft.
Schools
- High school:Green Valley
- Middle school:Greenspun
- Elementary school:Mack, Nate,Mack, Nate
Utilities
- Water:Public
Finances and disclosures
- Price:$237,500
- Price per sq. ft.:$236.55
- Tax amount:$793
New listings near 2212 Sunfish Drive #D
- New
 $480,000Active3 beds 2 baths1,641 sq. ft.
$480,000Active3 beds 2 baths1,641 sq. ft.49 Sonata Dawn Avenue, Henderson, NV 89011
MLS# 2709678Listed by: HUNTINGTON & ELLIS, A REAL EST - New
 $425,000Active2 beds 2 baths1,142 sq. ft.
$425,000Active2 beds 2 baths1,142 sq. ft.2362 Amana Drive, Henderson, NV 89044
MLS# 2710199Listed by: SIMPLY VEGAS - New
 $830,000Active5 beds 3 baths2,922 sq. ft.
$830,000Active5 beds 3 baths2,922 sq. ft.2534 Los Coches Circle, Henderson, NV 89074
MLS# 2710262Listed by: MORE REALTY INCORPORATED  $3,999,900Pending4 beds 6 baths5,514 sq. ft.
$3,999,900Pending4 beds 6 baths5,514 sq. ft.1273 Imperia Drive, Henderson, NV 89052
MLS# 2702500Listed by: BHHS NEVADA PROPERTIES- New
 $625,000Active2 beds 2 baths2,021 sq. ft.
$625,000Active2 beds 2 baths2,021 sq. ft.30 Via Mantova #203, Henderson, NV 89011
MLS# 2709339Listed by: DESERT ELEGANCE - New
 $429,000Active2 beds 2 baths1,260 sq. ft.
$429,000Active2 beds 2 baths1,260 sq. ft.2557 Terrytown Avenue, Henderson, NV 89052
MLS# 2709682Listed by: CENTURY 21 AMERICANA - New
 $255,000Active2 beds 2 baths1,160 sq. ft.
$255,000Active2 beds 2 baths1,160 sq. ft.833 Aspen Peak Loop #814, Henderson, NV 89011
MLS# 2710211Listed by: SIMPLY VEGAS - Open Sat, 9am to 1pmNew
 $939,900Active4 beds 4 baths3,245 sq. ft.
$939,900Active4 beds 4 baths3,245 sq. ft.2578 Skylark Trail Street, Henderson, NV 89044
MLS# 2710222Listed by: HUNTINGTON & ELLIS, A REAL EST - New
 $875,000Active4 beds 3 baths3,175 sq. ft.
$875,000Active4 beds 3 baths3,175 sq. ft.2170 Peyten Park Street, Henderson, NV 89052
MLS# 2709217Listed by: REALTY EXECUTIVES SOUTHERN - New
 $296,500Active2 beds 2 baths1,291 sq. ft.
$296,500Active2 beds 2 baths1,291 sq. ft.2325 Windmill Parkway #211, Henderson, NV 89074
MLS# 2709362Listed by: REALTY ONE GROUP, INC
