2220 Marlboro Drive, Henderson, NV 89014
Local realty services provided by:Better Homes and Gardens Real Estate Universal
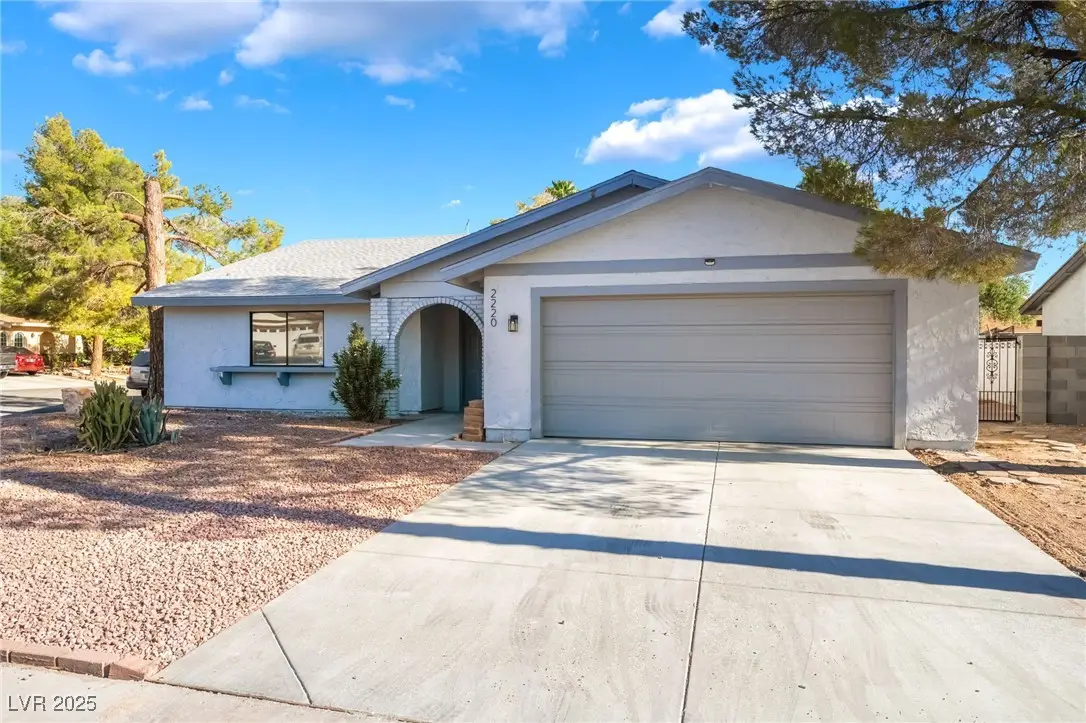
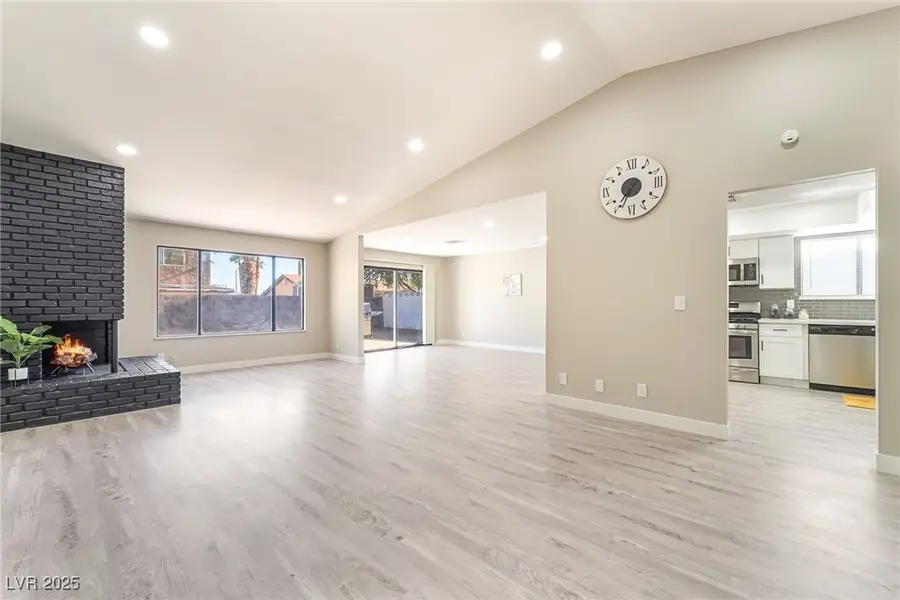
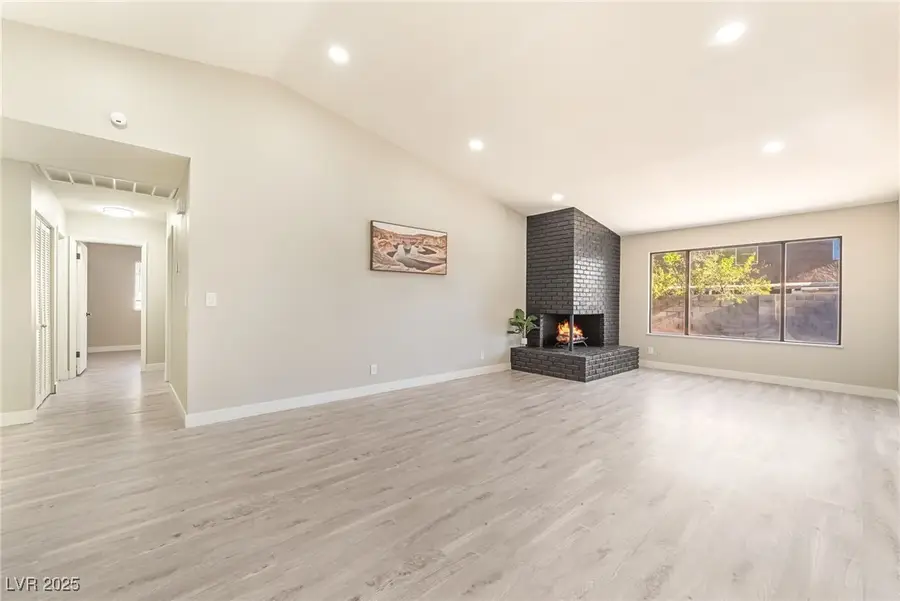
Upcoming open houses
- Fri, Aug 2210:00 am - 04:00 pm
- Sat, Aug 2310:00 am - 04:00 pm
- Sun, Aug 2410:00 am - 04:00 pm
Listed by:david ramirez(702) 232-8448
Office:simply vegas
MLS#:2711725
Source:GLVAR
Price summary
- Price:$474,000
- Price per sq. ft.:$279.48
About this home
Welcome to this single-story home located in the heart of Green Valley! No HOA, Home features: 3 Bedrooms, 2 Bathrooms, 2 Car Garage. Brand new cement driveway and block divider wall. Family room features: Spacious open concept, with original brick gas fireplace centerpiece. Kitchen features: Quartz countertops with brand new kitchen cabinets. All stainless steel appliances included. Lvp wood flooring throughout home. Primary bedroom features: Spacious room with multiple closets, door entry into on-suite bathroom with large standing tile shower enclosure, separate dual sink vanity. Secondary Bedroom separate from primary bedroom with spacious large room. Hall Bathroom features shower-tub combo with brand new vanity. Backyard features: Cement patio adjacent to the large spacious yard with desert landscaping. Located near shopping, freeway, & schools. This home is a must see don't miss the opportunity to buy this beautiful home in Henderson!
Contact an agent
Home facts
- Year built:1979
- Listing Id #:2711725
- Added:1 day(s) ago
- Updated:August 21, 2025 at 10:55 AM
Rooms and interior
- Bedrooms:3
- Total bathrooms:2
- Full bathrooms:2
- Living area:1,696 sq. ft.
Heating and cooling
- Cooling:Central Air, Electric
- Heating:Central, Gas
Structure and exterior
- Roof:Shingle
- Year built:1979
- Building area:1,696 sq. ft.
- Lot area:0.17 Acres
Schools
- High school:Green Valley
- Middle school:Greenspun
- Elementary school:McDoniel, Estes,McDoniel, Estes
Utilities
- Water:Public
Finances and disclosures
- Price:$474,000
- Price per sq. ft.:$279.48
- Tax amount:$1,483
New listings near 2220 Marlboro Drive
- New
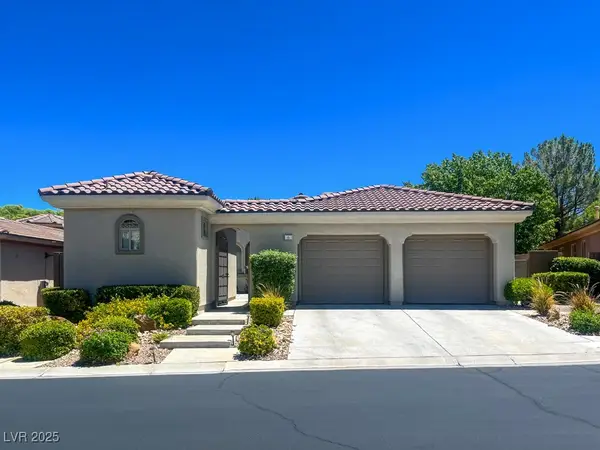 $775,900Active3 beds 3 baths1,720 sq. ft.
$775,900Active3 beds 3 baths1,720 sq. ft.6 Emerald Dunes Circle, Henderson, NV 89052
MLS# 2703810Listed by: BHHS NEVADA PROPERTIES - New
 $423,000Active2 beds 3 baths1,417 sq. ft.
$423,000Active2 beds 3 baths1,417 sq. ft.545 Teovani Street #1026, Henderson, NV 89052
MLS# 2706716Listed by: REALTY ONE GROUP, INC - New
 $415,000Active3 beds 2 baths1,382 sq. ft.
$415,000Active3 beds 2 baths1,382 sq. ft.740 Moonlight Mesa Drive, Henderson, NV 89011
MLS# 2708260Listed by: KNAPP REALTY - New
 $515,000Active4 beds 3 baths2,063 sq. ft.
$515,000Active4 beds 3 baths2,063 sq. ft.2624 Romarin Terrace, Henderson, NV 89044
MLS# 2711147Listed by: EXP REALTY - New
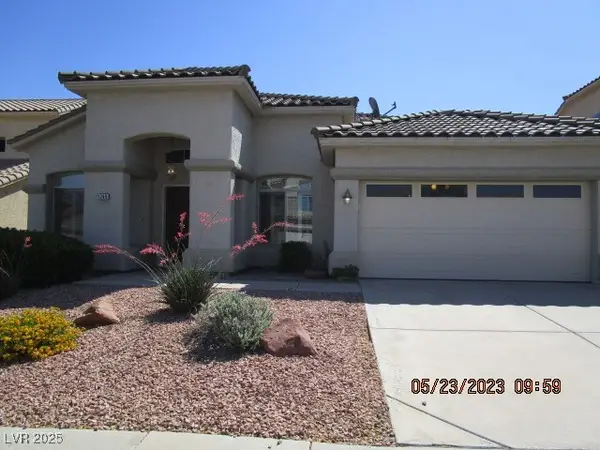 $690,000Active4 beds 3 baths2,509 sq. ft.
$690,000Active4 beds 3 baths2,509 sq. ft.1745 Sand Storm Drive, Henderson, NV 89074
MLS# 2711392Listed by: TRIPOINT REALTY & PROPERTY MGT - New
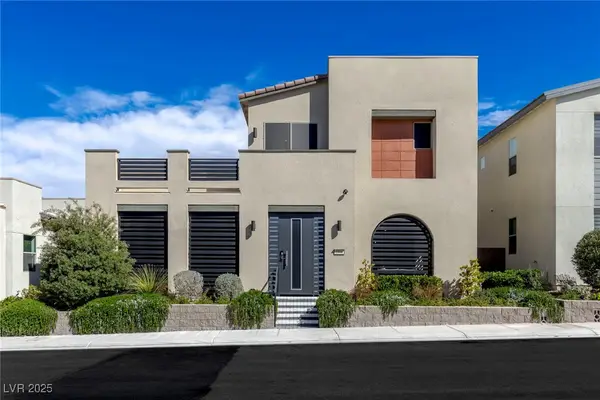 $1,239,900Active4 beds 4 baths3,483 sq. ft.
$1,239,900Active4 beds 4 baths3,483 sq. ft.2518 Veronella Street, Henderson, NV 89044
MLS# 2711800Listed by: THE TOM LOVE GROUP LLC - New
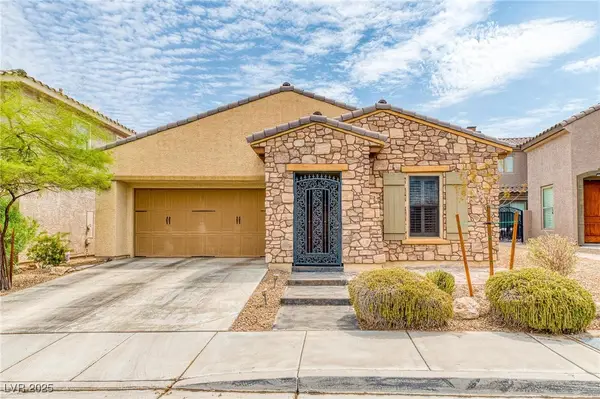 $499,900Active3 beds 3 baths1,778 sq. ft.
$499,900Active3 beds 3 baths1,778 sq. ft.1150 Olivia Parkway, Henderson, NV 89011
MLS# 2711980Listed by: SIMPLY VEGAS - New
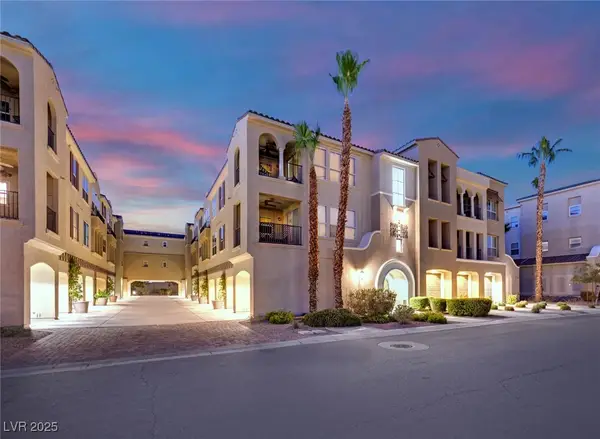 $539,900Active2 beds 3 baths1,736 sq. ft.
$539,900Active2 beds 3 baths1,736 sq. ft.2555 Hampton Road #5309, Henderson, NV 89052
MLS# 2711460Listed by: YOU DECIDE REALTY LLC - New
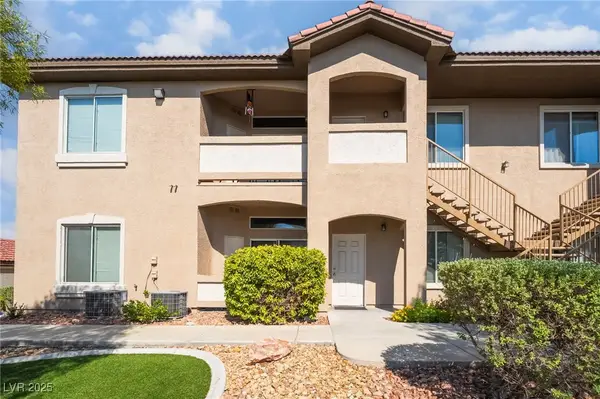 $349,900Active3 beds 2 baths1,224 sq. ft.
$349,900Active3 beds 2 baths1,224 sq. ft.2305 W Horizon Ridge Parkway #1513, Henderson, NV 89052
MLS# 2710453Listed by: SIMPLY VEGAS
